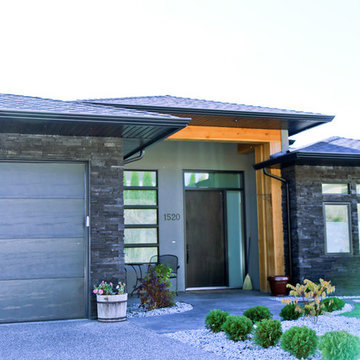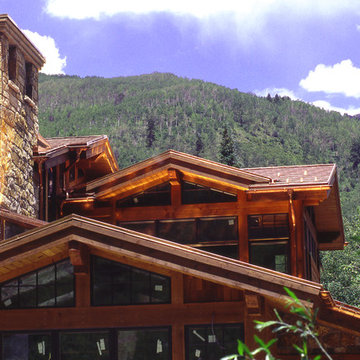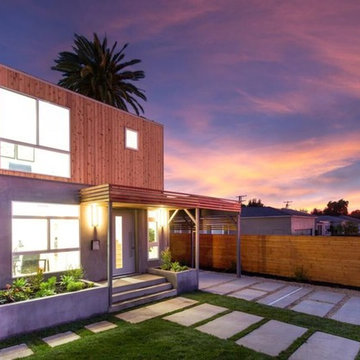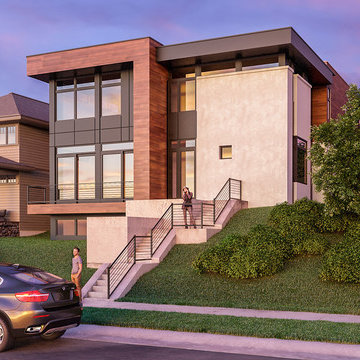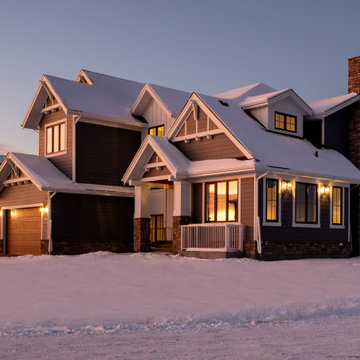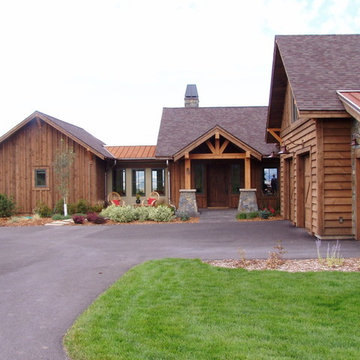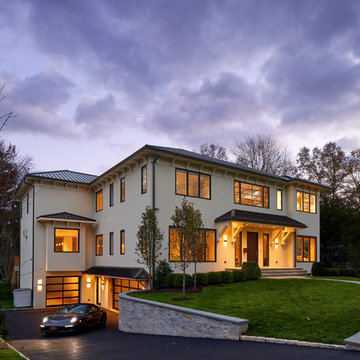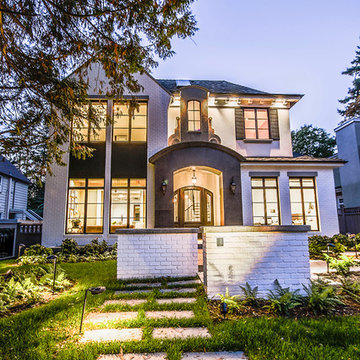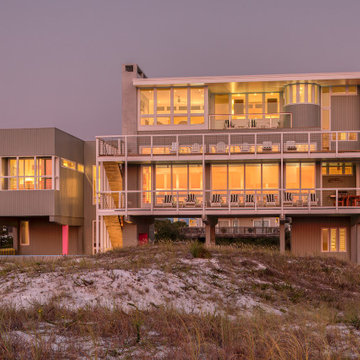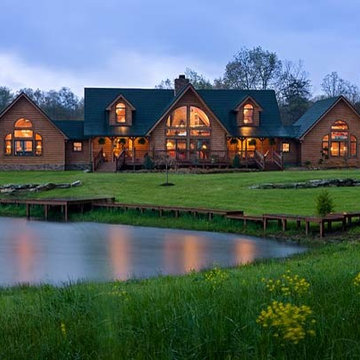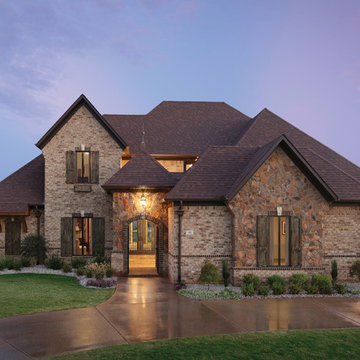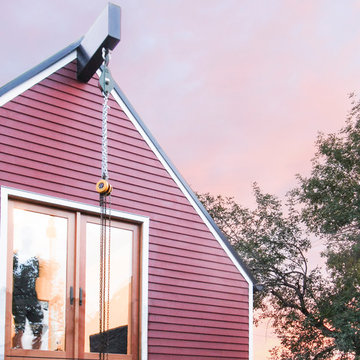Exterior Design Ideas
Refine by:
Budget
Sort by:Popular Today
101 - 120 of 413 photos
Item 1 of 3
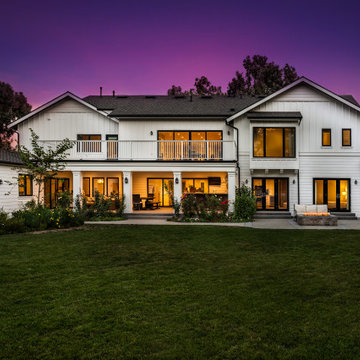
The exterior of this newly constructed Cape Cod Revival. What a transformation it has been! Loving contrast the black windows and rainwater gutters create against the white facade!
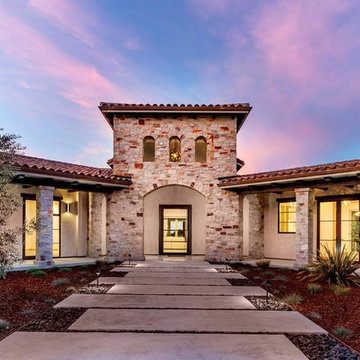
Sited on a captivating, private 2.67 acre promontory lot, the soft exterior Mediterranean architecture melds beautifully with dramatically bold and sumptuous contemporary interiors. A charming stone walkway leads guests to striking glass and bronze front doors.
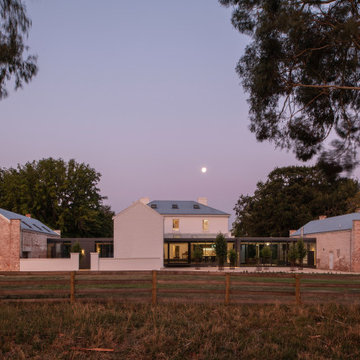
Understanding the significant heritage value of the Symmons Plains homestead, our clients approached the project with a clear vision; to restore the aging original buildings, then introduce functional, contemporary elements that would remain sensitive to the 19th century architecture.
As is typical of early Georgian homes, the original homestead was quite stripped back, austere and utilitarian in appearance. The new lightweight, highly glazed insertions reflect this simplicity in form and proportion, while their transparency and reduced height allow the original heritage buildings to take prominence in the design.
The new intervention, essentially a long extruded tube, connects both outbuildings and the rear wing of the homestead into one single consolidated structure. This connection activates the entire cluster of buildings, transforming forgotten spaces into living, social additions to the family home.
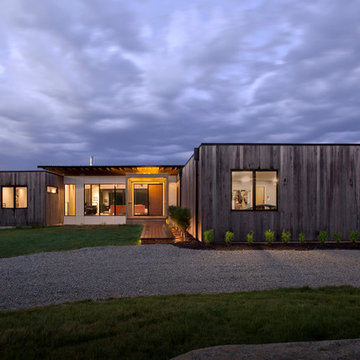
Front Entry at New Modern House 1 (Zionsville, IN) - Design + Photography: HAUS | Architecture For Modern Lifestyles - Construction Management: WERK | Building Modern
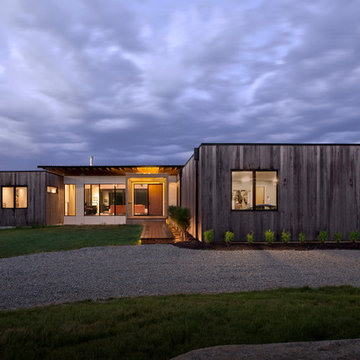
Front Entry at New Modern House 1 (Zionsville, IN) - Design + Photography: HAUS | Architecture For Modern Lifestyles - Construction Management: WERK | Building Modern
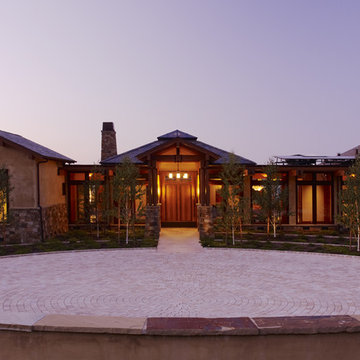
Who says green and sustainable design has to look like it? Designed to emulate the owner’s favorite country club, this fine estate home blends in with the natural surroundings of it’s hillside perch, and is so intoxicatingly beautiful, one hardly notices its numerous energy saving and green features.
Durable, natural and handsome materials such as stained cedar trim, natural stone veneer, and integral color plaster are combined with strong horizontal roof lines that emphasize the expansive nature of the site and capture the “bigness” of the view. Large expanses of glass punctuated with a natural rhythm of exposed beams and stone columns that frame the spectacular views of the Santa Clara Valley and the Los Gatos Hills.
A shady outdoor loggia and cozy outdoor fire pit create the perfect environment for relaxed Saturday afternoon barbecues and glitzy evening dinner parties alike. A glass “wall of wine” creates an elegant backdrop for the dining room table, the warm stained wood interior details make the home both comfortable and dramatic.
The project’s energy saving features include:
- a 5 kW roof mounted grid-tied PV solar array pays for most of the electrical needs, and sends power to the grid in summer 6 year payback!
- all native and drought-tolerant landscaping reduce irrigation needs
- passive solar design that reduces heat gain in summer and allows for passive heating in winter
- passive flow through ventilation provides natural night cooling, taking advantage of cooling summer breezes
- natural day-lighting decreases need for interior lighting
- fly ash concrete for all foundations
- dual glazed low e high performance windows and doors
Design Team:
Noel Cross+Architects - Architect
Christopher Yates Landscape Architecture
Joanie Wick – Interior Design
Vita Pehar - Lighting Design
Conrado Co. – General Contractor
Marion Brenner – Photography
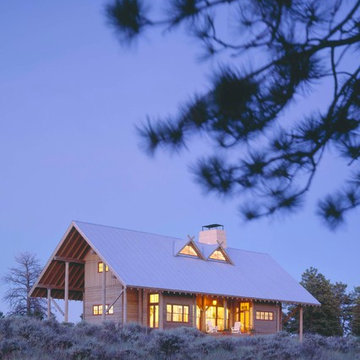
The scale, massing, texture, and use of materials attempted to compliment the natural environment. The use of pole barn post and beam construction methods intentionally reduced the impact of the built form on the indigenous landscape. The use of galvanized steel, rough sawn fir and cedar, concrete block, and industrial hardware shaped the building form to reference the regional vernacular of south central Montana, and were intended to weather and take on the patina similar to built forms found throughout the area built around the turn of the century.
J.K. Lawrence Photography
Exterior Design Ideas
6
