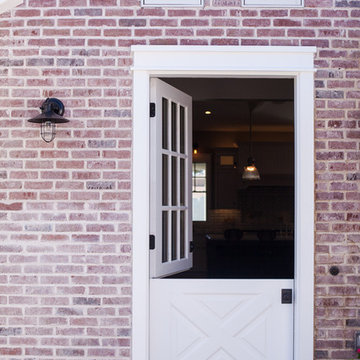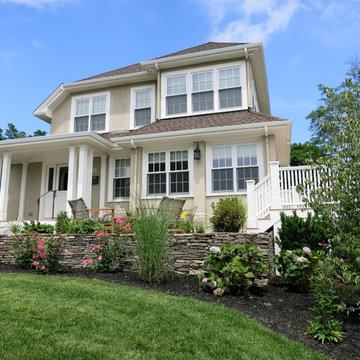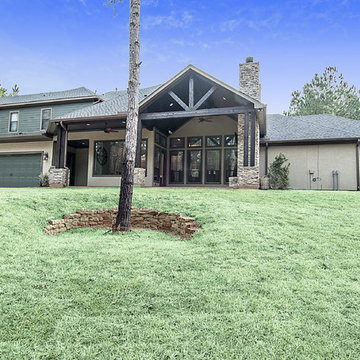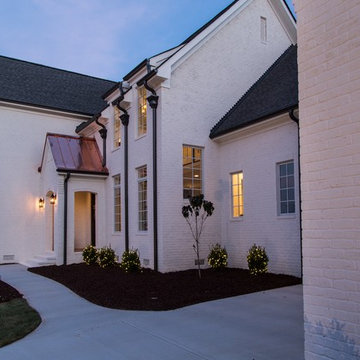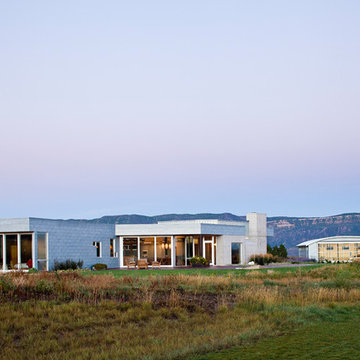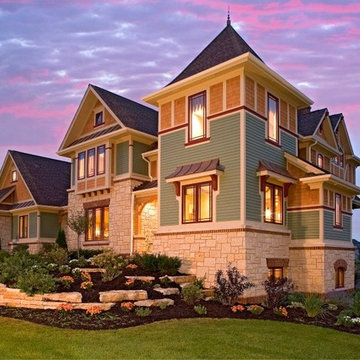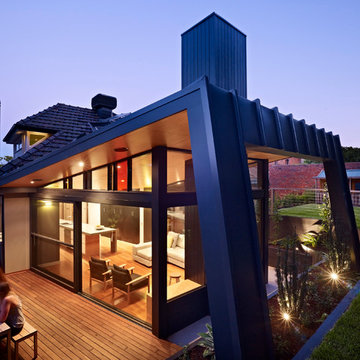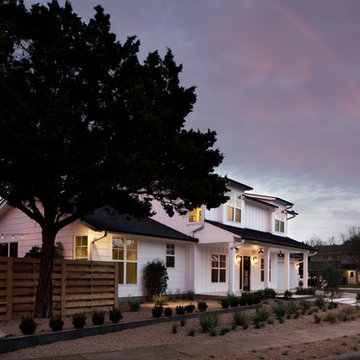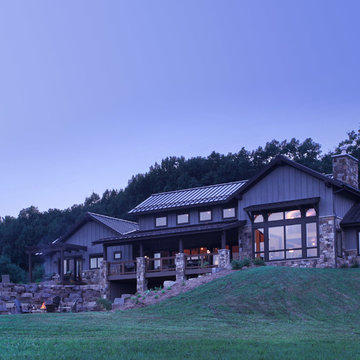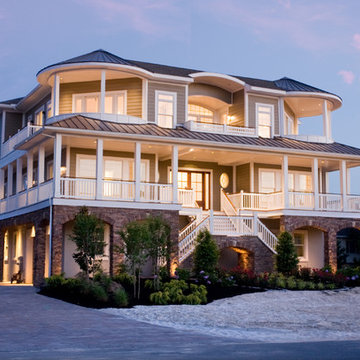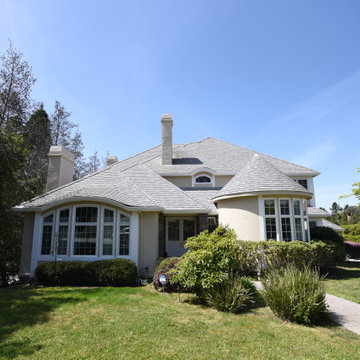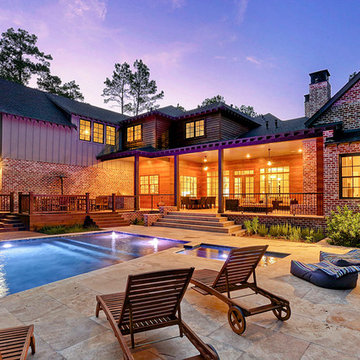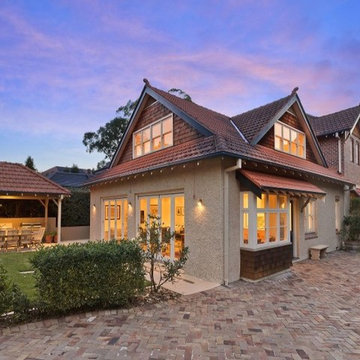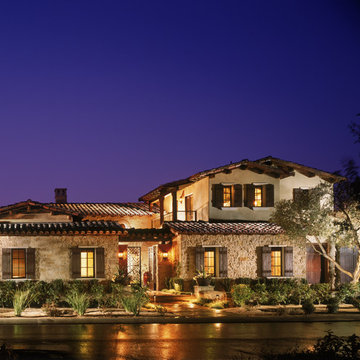Exterior Design Ideas
Refine by:
Budget
Sort by:Popular Today
81 - 100 of 413 photos
Item 1 of 3

Designed by Becker Henson Niksto Architects, the home has large gracious public rooms, thoughtful details and mixes traditional aesthetic with modern amenities. The floorplan of the nearly 4,000 square foot home allows for maximum flexibility. The finishes and fixtures, selected by interior designer, Jenifer Archer, add refinement and comfort.
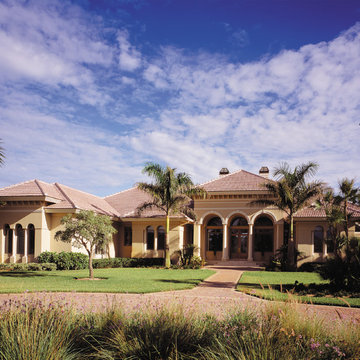
The Sater Design Collection's luxury, Mediterranean home plan "Starwood" (Plan #6911). http://saterdesign.com/product/starwood/
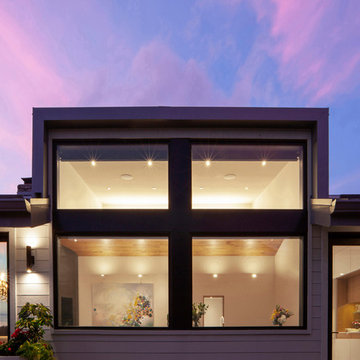
New shed dormer floods interior with south sunlight in fall/winter/spring - Architecture/Interiors/Renderings/Photography: HAUS | Architecture For Modern Lifestyles - Construction Manager: WERK | Building Modern
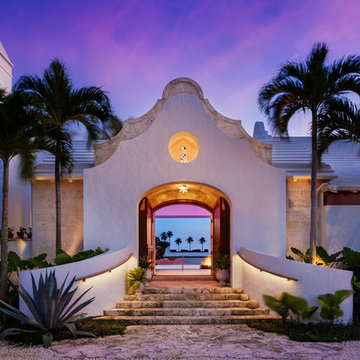
Bringing to the table a sense of scale and proportion, the architect delivered the clarity and organization required to translate a sketch into working plans. The result is a custom blend of authentic Bermudian architecture, modernism, and old Palm Beach elements.
The stepped, white roof of Tarpon Cove is instantly recognizable as authentic Bermudian. Hand-built by craftsmen using traditional techniques, the roof includes all of the water channeling and capturing technology utilized in the most sustainable of Bermudian homes. Leading from its grand entry, a negative edge pool continues to a coquina limestone seawall, cut away like the gondola docks an ode to the history of Palm Beach. Attached is a unique slat house, a light-roofed structure with a modern twist on a classic space.
Fulfilling the client's vision, this home not only allows for grand scale philanthropical entertaining, but also enables the owners to relax and enjoy a retreat with family, friends, and their dogs. Entertaining spaces are uniquely organized so that they are isolated from those utilized for intimate living, while still maintaining an open plan that allows for comfortable everyday enjoyment. The flexible layout, with exterior glass walls that virtually disappear, unites the interior and outdoor spaces. Seamless transitions from sumptuous interiors to lush gardens reflect an outstanding collaboration between the architect and the landscape designer.
Photos by Sargent Architectual Photography
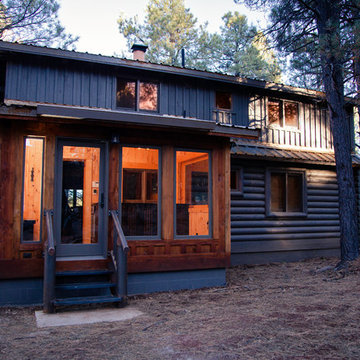
Reitz Restoration built this custom laundry addition to suit the spacial needs of the Baldaufs. A built in bench for boot & glove warmers sits next to the entry door and a built in laundry cabinet tucks the washer and dryer away nicely to create a more usable space. Photos by: Ryan Williams Photography Location: Flagstaff, AZ
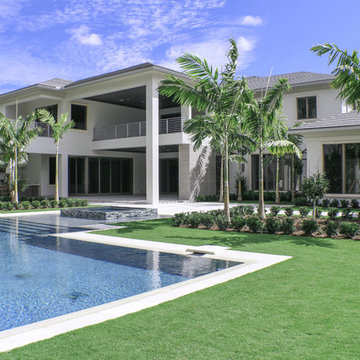
Expansive beautiful pool and landscape area.
Photos by Andres Franky
A single residence 7,000 sq ft A/C
Exterior Design Ideas
5
