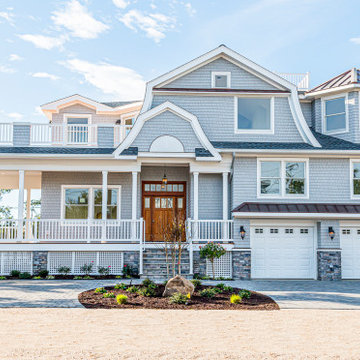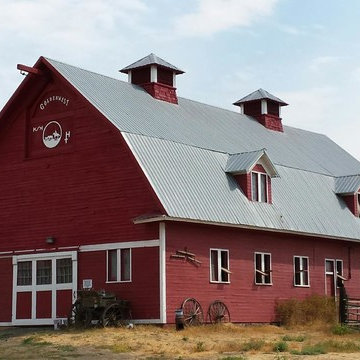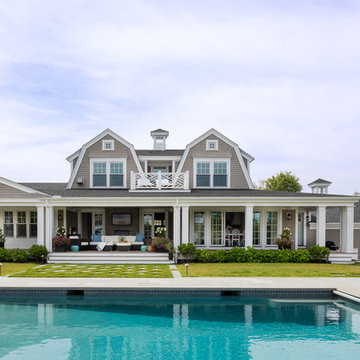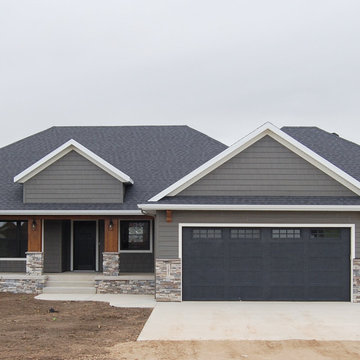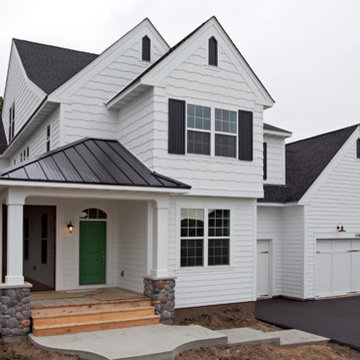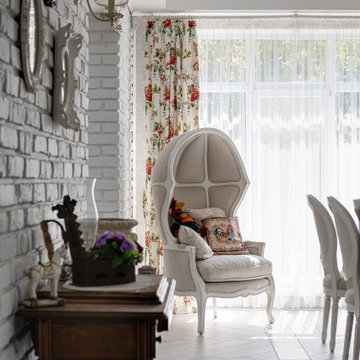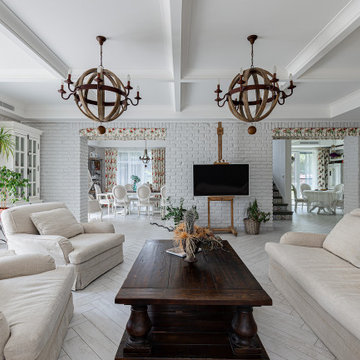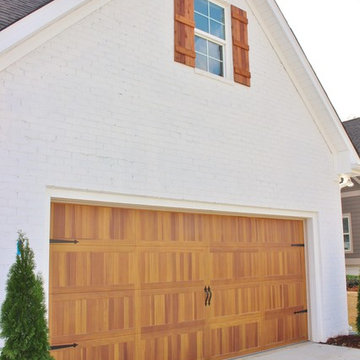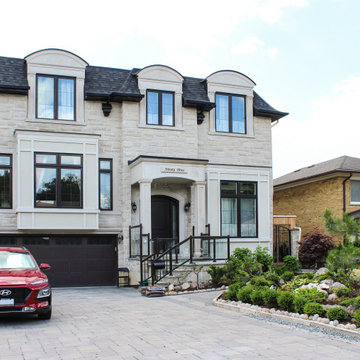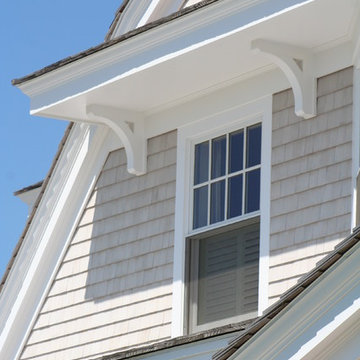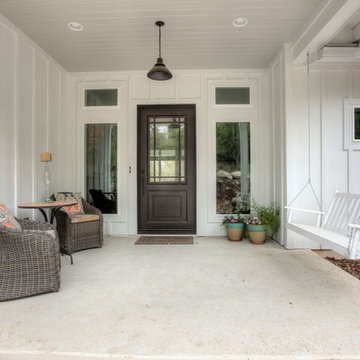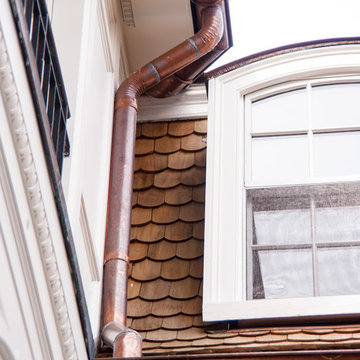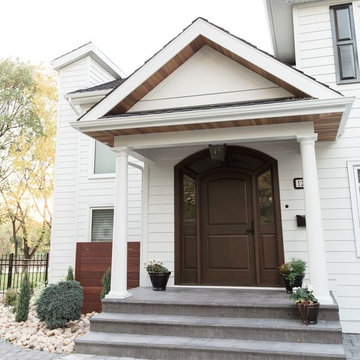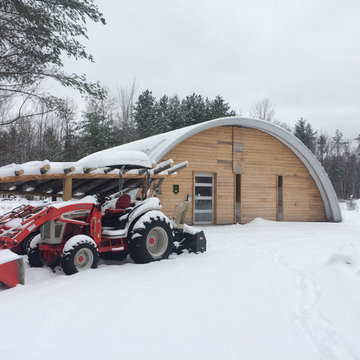Exterior Design Ideas with a Gambrel Roof
Refine by:
Budget
Sort by:Popular Today
41 - 60 of 129 photos
Item 1 of 3
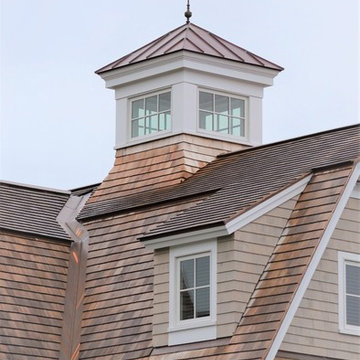
Entertaining, relaxing and enjoying life…this spectacular pool house sits on the water’s edge, built on piers and takes full advantage of Long Island Sound views. An infinity pool with hot tub and trellis with a built in misting system to keep everyone cool and relaxed all summer long!
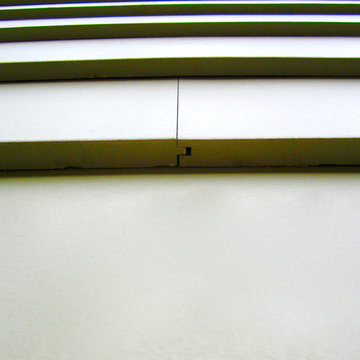
This Evanston, IL Dutch Colonial Style Home remodeled by Siding & Windows Group. We installed Premium Artisan James Hardie Siding in ColorPlus Technology Color Heathered Moss and Artisan Accent HardieTrim in ColorPlus Technology Color Khaki Brown. Also remodeled Front Entry Portico. Evanston, IL Siding Remodel with Artisan Siding from James Hardie.
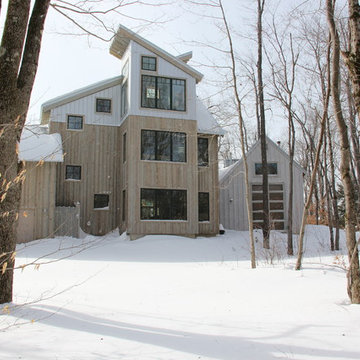
Renovated from a series of additions to an existing small cabin, this vacation home’s interior is a mixture of antique wood from the owner’s family farm and native woods from their property in the Berkshires. The stairs are particularly unique with pine and naturally curved maple slabs acting as stair stringers. The house is highly insulated and is designed for net zero in energy use—it actually produces more electricity (via PV panels) than it consumes. The house is also air sealed and insulated to levels above code (R-35 walls and R-62 cathedral ceilings). To help meet the energy-efficiency demands, triple-glazed Integrity® windows were installed to withstand the harsh Massachusetts’ climate.
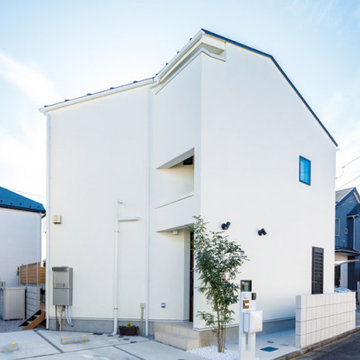
純白の美しいモダンデザインの外観は、街並みの中でひと際、目を惹きます。外構のブロックも白で統一しました。道路側にはあえて窓などの開口部を少なくして、シンプルに見せています。
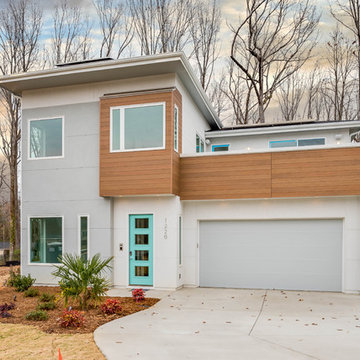
Situated in the heart of Charlotte, this contemporary home is part of the ReAlta neighborhood. ReAlta is the first solar community in Charlotte, NC. The ReCharge plan boasts an expansive rooftop deck, a private first-floor master suite at the back of the home, a light and airy front office and more windows than we can count. What the homeowners love: Huge energy savings from the solar & energy saving build process Super quiet interior rooms (from the insulated interior walls) Large windows placed for optimal sunlight and privacy from the neighbors Smart home system that's part of the house Low, low utility bills (resulting from the solar and the home's thermal envelope) ReCharge is a 4 bed, 4.5 bath home and is 2,825 square feet. With ReAlta, we are introducing for the first time in Charlotte a fully solar community. Each beautifully detailed home will incorporate low profile solar panels that will collect the sun’s rays to significantly offset the home’s energy usage. Combined with our industry-leading Home Efficiency Ratings (HERS), these solar systems will save a ReAlta homeowner thousands over the life of the home. Credit: Brendan Kahm
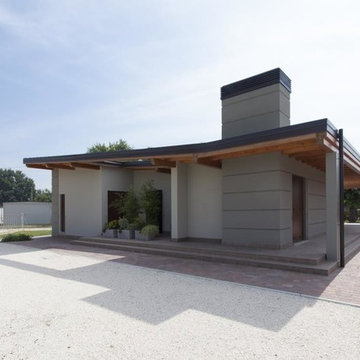
Abitazione in legno, realizzata con sistema costruttivo telaio. le performance della casa in legno si notato entrandovi : salubrità degli ambienti, comfort abitativo, massima efficenza energetica.
Il perfetto risultato dalla combinazione tra avanguardia tecnica e bioediliza
Exterior Design Ideas with a Gambrel Roof
3
