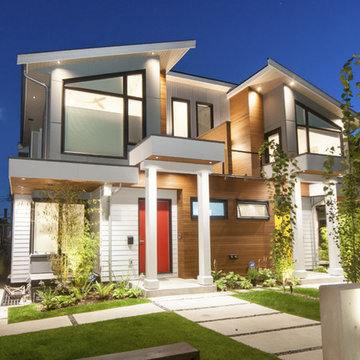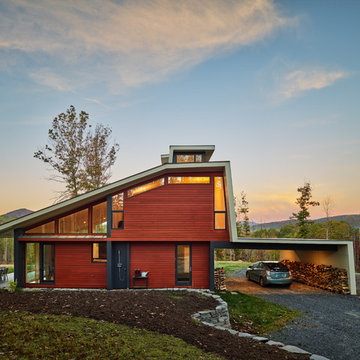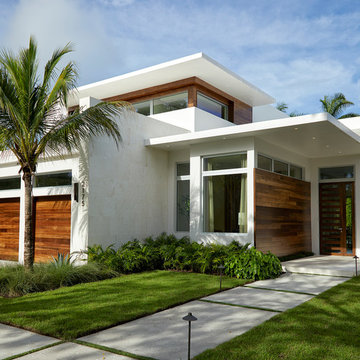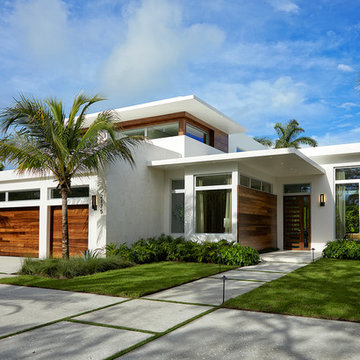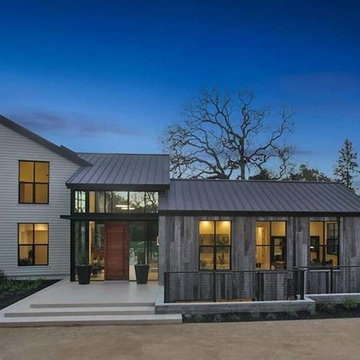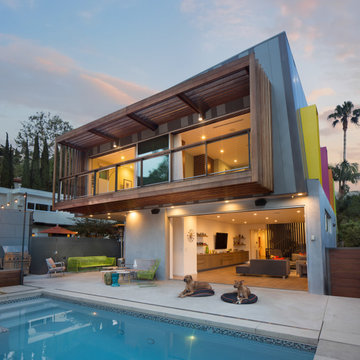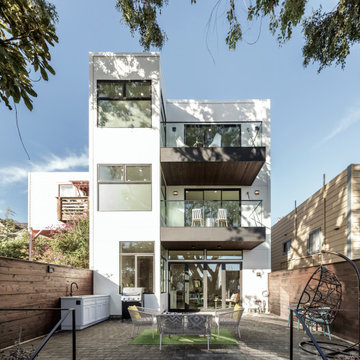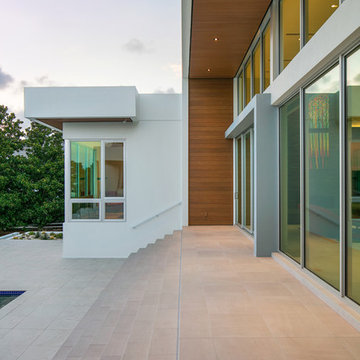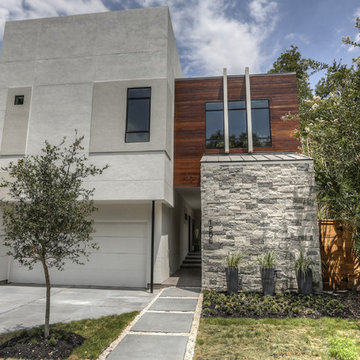Exterior Design Ideas with a Green Roof
Refine by:
Budget
Sort by:Popular Today
41 - 60 of 780 photos
Item 1 of 3
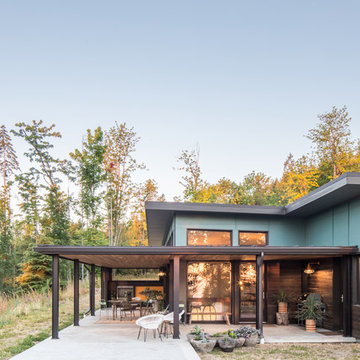
Design solutions for a steady increase in sensitivity to light and temperature fluctuations, along with a steady decrease in mobility and balance, were part of the client's program of needs from day one.
Poppi Photography
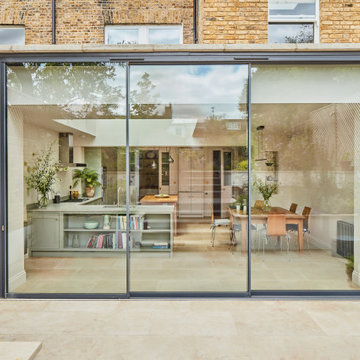
Big sliding doors integrate the inside and outside of the house. The nice small framed aluminium doors are as high as the extension.

The Yin-Yang House is a net-zero energy single-family home in a quiet Venice, CA neighborhood. The design objective was to create a space for a large and growing family with several children, which would create a calm, relaxed and organized environment that emphasizes public family space. The home also serves as a place to entertain, and a welcoming space for teenagers as they seek social space with friends.
The home is organized around a series of courtyards and other outdoor spaces that integrate with the interior of the house. Facing the street the house appears to be solid. However, behind the steel entry door is a courtyard, which reveals the indoor-outdoor nature of the house behind the solid exterior. From the entry courtyard, the entire space to the rear garden wall can be seen; the first clue of the home’s spatial connection between inside and out. These spaces are designed for entertainment, and the 40 foot sliding glass door to the living room enhances the harmonic relationship of the main room, allowing the owners to host many guests without the feeling of being overburdened.
The tensions of the house’s exterior are subtly underscored by a 12-inch steel band that hews close to, but sometimes rises above or falls below the floor line of the second floor – a continuous loop moving inside and out like a pen that is never lifted from the page, but reinforces the intent to spatially weave together the indoors with the outside as a single space.
Scale manipulation also plays a formal role in the design of the structure. From the rear, the house appears to be a single-story volume. The large master bedroom window and the outdoor steps are scaled to support this illusion. It is only when the steps are animated with people that one realizes the true scale of the house is two stories.
The kitchen is the heart of the house, with an open working area that allows the owner, an accomplished chef, to converse with friends while cooking. Bedrooms are intentionally designed to be very small and simple; allowing for larger public spaces, emphasizing the family over individual domains. The breakfast room looks across an outdoor courtyard to the guest room/kids playroom, establishing a visual connection while defining the separation of uses. The children can play outdoors while under adult supervision from the dining area or the office, or do homework in the office while adults occupy the adjacent outdoor or indoor space.
Many of the materials used, including the bamboo interior, composite stone and tile countertops and bathroom finishes are recycled, and reinforce the environmental DNA of the house, which also has a green roof. Blown-in cellulose insulation, radiant heating and a host of other sustainable features aids in the performance of the building’s heating and cooling.
The active systems in the home include a 12 KW solar photovoltaic panel system, the largest such residential system available on the market. The solar panels also provide shade from the sun, preventing the house from becoming overheated. The owners have been in the home for over nine months and have yet to receive a power bill.
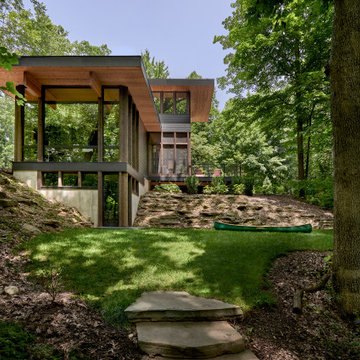
When approached from downslope the arrangement of the house is clearly understood with the master suite atop, screened porch and sundeck below, and the living room in the foreground.
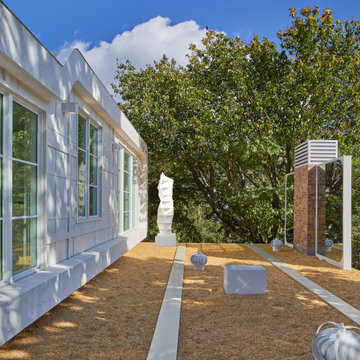
Designed in 1970 for an art collector, the existing referenced 70’s architectural principles. With its cadence of ‘70’s brick masses punctuated by a garage and a 4-foot-deep entrance recess. This recess, however, didn’t convey to the interior, which was occupied by disjointed service spaces. To solve, service spaces are moved and reorganized in open void in the garage. (See plan) This also organized the home: Service & utility on the left, reception central, and communal living spaces on the right.
To maintain clarity of the simple one-story 70’s composition, the second story add is recessive. A flex-studio/extra bedroom and office are designed ensuite creating a slender form and orienting them front to back and setting it back allows the add recede. Curves create a definite departure from the 70s home and by detailing it to "hover like a thought" above the first-floor roof and mentally removable sympathetic add.Existing unrelenting interior walls and a windowless entry, although ideal for fine art was unconducive for the young family of three. Added glass at the front recess welcomes light view and the removal of interior walls not only liberate rooms to communicate with each other but also reinform the cleared central entry space as a hub.
Even though the renovation reinforms its relationship with art, the joy and appreciation of art was not dismissed. A metal sculpture lost in the corner of the south side yard bumps the sculpture at the front entrance to the kitchen terrace over an added pedestal. (See plans) Since the roof couldn’t be railed without compromising the one-story '70s composition, the sculpture garden remains physically inaccessible however mirrors flanking the chimney allow the sculptures to be appreciated in three dimensions. The mirrors also afford privacy from the adjacent Tudor's large master bedroom addition 16-feet away.

The south facing view of the Privacy House has a 13' high window wall. Primary colors inspired by flags were used to organize the exterior spaces. To the right of the deck is a floating cypress screen which affords privacy for the owners when viewed from the street. Photo by Keith Isaacs.
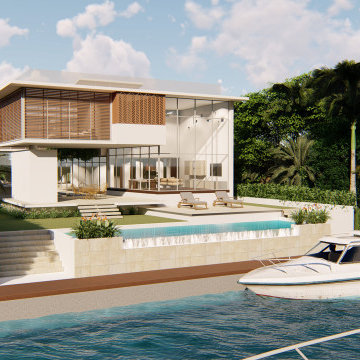
Miami, for centuries since its discovery by early explorers, has lured new residents to its shores with the promise paradise in the Tropics. Located on the South Bank of the Miami River, and following the traditions of Tropical Living, this home designed by KI Architecture and Armando Montero R.A. LEED AP, incorporates design ideas that promote healthy living and mitigate Climate Change and Sea Level Rise threats in one of the most vulnerable areas in the Country. Miami and South Florida are often at the center of the Hurricane Track Forecast Cone and seasonal King Tides often flood streets.
The resilient design ensures that disruptions due to natural disasters are minimized. The house structure and adjacent outdoor areas are raised above potential and future flood levels. The structure is hardened and protects the home from wind damage, and is capable of withstanding 180+ mph winds, and the home is designs to function off the grid using photovoltaic energy and other green strategies. Other incorporated sustainable strategies include capturing and re-using rainwater, treating sewage on site and reclaiming grey water to irrigate rooftop gardens and landscape, Roof tops not used for PV panels serve as green roofs and recreational decks that allow home vegetable farming even during flooded conditions.
The house is also designed to maximize the well-being of the occupants by increasing the quality of air, water, natural lighting, and materials to create an environment that promotes physical and mental health.
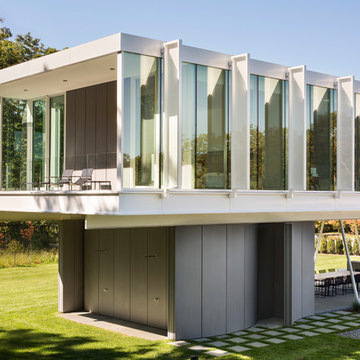
The private family rooms are elevated above a dining terrace, providing shelter from rain and sun. The zinc covered pool house supports the end of this raised wing.
Curved walls provide privacy to the pool house changing rooms. Two outdoor showers that face towards the forest. Above, the master bedroom has a private terrace with views over the trees.
Peter Aaron
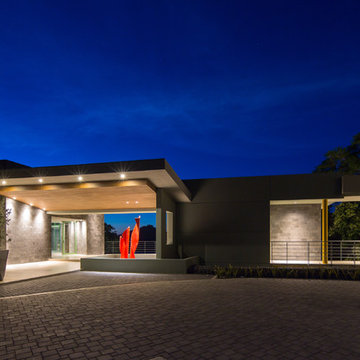
Dusk hour brings out the life in Casa Magayon, where the all-glass exterior brings the inside spaces out and become part of the outdoor experience. The turquoise-blue pool glows onto the exterior facade, and the balcony overhangs glow with the warmth of reflected light.
Exterior Design Ideas with a Green Roof
3
