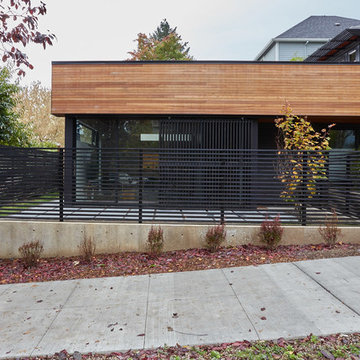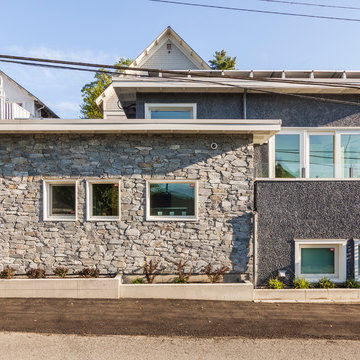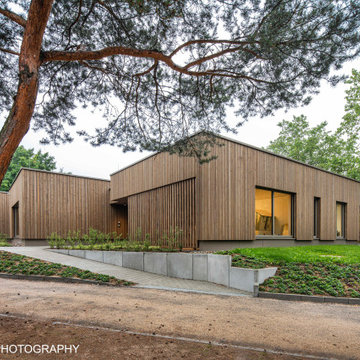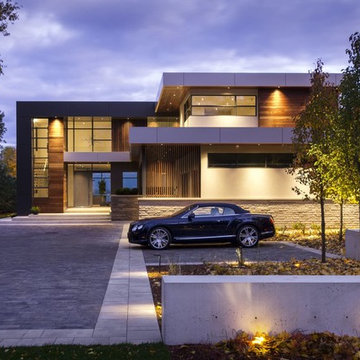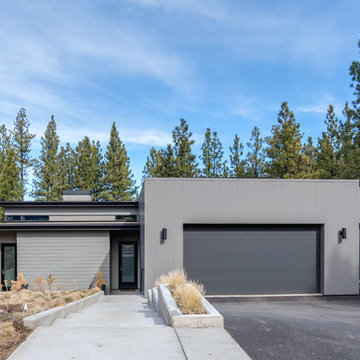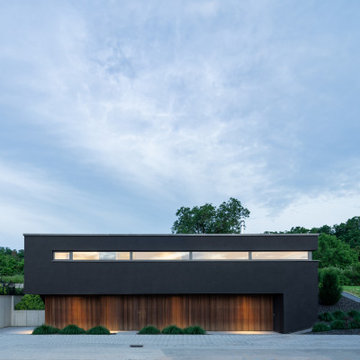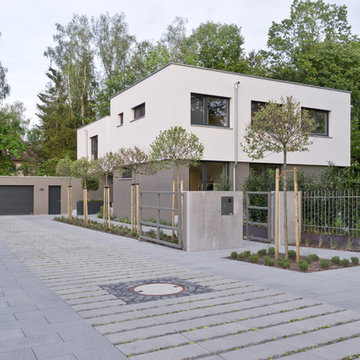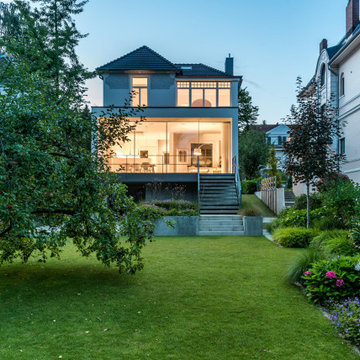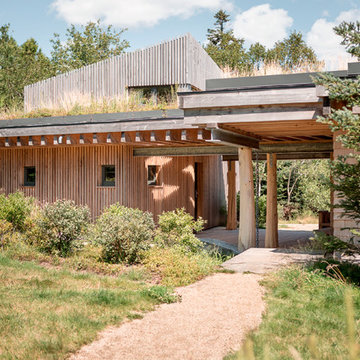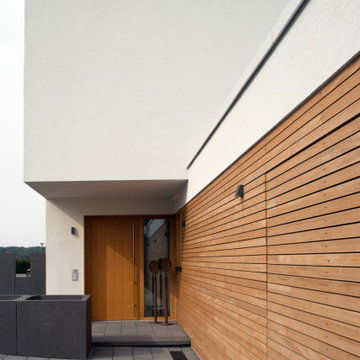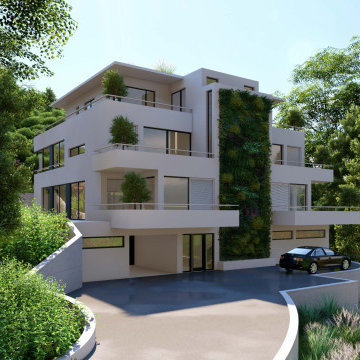Exterior Design Ideas with a Green Roof
Refine by:
Budget
Sort by:Popular Today
61 - 80 of 780 photos
Item 1 of 3
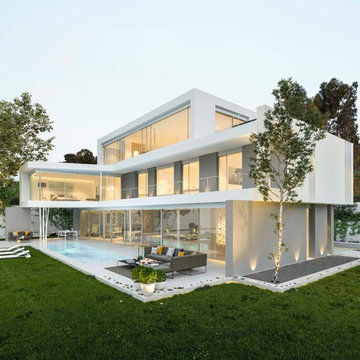
Debido a las reducidas dimensiones de la parcela, la idea de la propuesta y principal inquietud de los clientes era el máximo aprovechamiento posible del espacio exterior. Por ello, se plantea una planta baja totalmente abierta al exterior, permeable también al espacio exterior posterior, que en seguida nos sugiere que toda la superficie de parcela se convierte en un gran jardín, fusionándose todos los espacios (jardín principal | vivienda | jardín entrada posterior).
El resto de plantas descansan sobre este gran jardín transparente consiguiendo la sensación de que estas plantas se suspenden y gravitan sobre el espacio exterior. Esto se consigue con unas grandes cristaleras en planta baja que una vez abiertas nos hacen que el espacio fluya y conseguir una máxima relación/ambigüedad de interior – exterior.
La planta baja y planta primera funcionan como grandes miradores enfocados a las vistas de la ciudad de Barcelona.
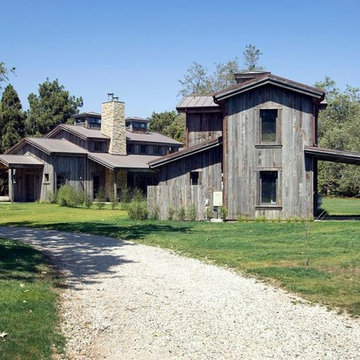
Centennial Woods LLC was founded in 1999, we reclaim and repurpose weathered wood from the snow fences in the plains and mountains of Wyoming. We are now one of the largest providers of reclaimed wood in the world with an international clientele comprised of home owners, builders, designers, and architects. Our wood is FSC 100% Recycled certified and will contribute to LEED points.
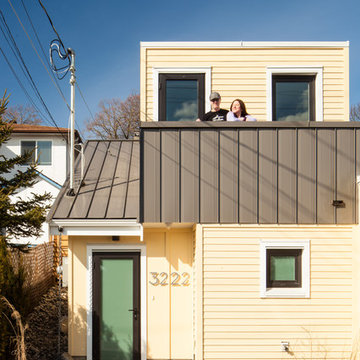
People are happier in a green environment than in grey surroundings!
Between the pavers, we planted some creeping thyme, and put a little plum tree in their small yard! An herb garden and downspout garden was a must-have for these excellent chefs.
By building a living roof, we climate-proofed this laneway.A green roof provides a rainwater buffer, purifies the air, reduces the ambient temperature, regulates the indoor temperature, saves energy and encourages biodiversity in the city.
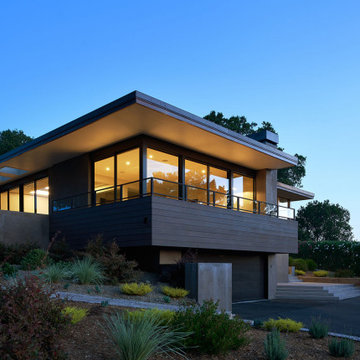
Mid-Century Modern Restoration -
Exterior façade of mid-century modern home renovation in Lafayette, California. Photo by Jonathan Mitchell Photography
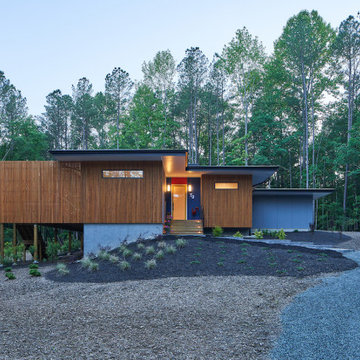
A twilight view of the cypress screening detail on the east side of the house facing the street gives the owners the privacy they wanted. Photo by Keith Isaacs.
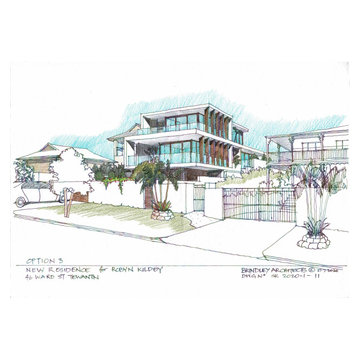
A new home for a single person who likes to entertain and have visitors stay over. Constricted by height limits but seeking to achieve extensive views of the Noosa River, the scale of the house nestles into the site slope. Timber slatted timber fins direct views to the river while maintaining privacy from neighbours.
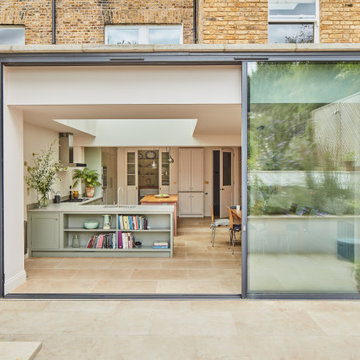
Big sliding doors integrate the inside and outside of the house. The nice small framed aluminium doors are as high as the extension.

Designed in 1970 for an art collector, the existing referenced 70’s architectural principles. With its cadence of ‘70’s brick masses punctuated by a garage and a 4-foot-deep entrance recess. This recess, however, didn’t convey to the interior, which was occupied by disjointed service spaces. To solve, service spaces are moved and reorganized in open void in the garage. (See plan) This also organized the home: Service & utility on the left, reception central, and communal living spaces on the right.
To maintain clarity of the simple one-story 70’s composition, the second story add is recessive. A flex-studio/extra bedroom and office are designed ensuite creating a slender form and orienting them front to back and setting it back allows the add recede. Curves create a definite departure from the 70s home and by detailing it to "hover like a thought" above the first-floor roof and mentally removable sympathetic add.Existing unrelenting interior walls and a windowless entry, although ideal for fine art was unconducive for the young family of three. Added glass at the front recess welcomes light view and the removal of interior walls not only liberate rooms to communicate with each other but also reinform the cleared central entry space as a hub.
Even though the renovation reinforms its relationship with art, the joy and appreciation of art was not dismissed. A metal sculpture lost in the corner of the south side yard bumps the sculpture at the front entrance to the kitchen terrace over an added pedestal. (See plans) Since the roof couldn’t be railed without compromising the one-story '70s composition, the sculpture garden remains physically inaccessible however mirrors flanking the chimney allow the sculptures to be appreciated in three dimensions. The mirrors also afford privacy from the adjacent Tudor's large master bedroom addition 16-feet away.
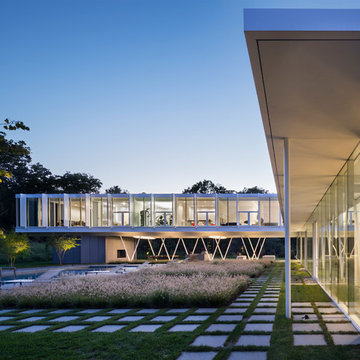
This unique outdoor living space is tucked between the house and the forest. The 65 foot long gunite pool and spa are surrounded by landscape and adjacent to a covered outdoor room with a pool house, fireplace, dining terrace, bbq kitchen and open air lounge. Sunshades and overhanging roofs protect the house interiors from direct sun.
Photographer - Peter Aaron
Exterior Design Ideas with a Green Roof
4
