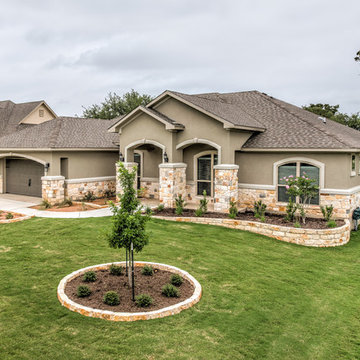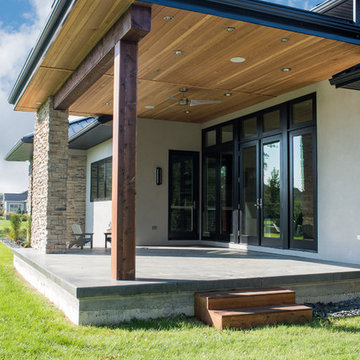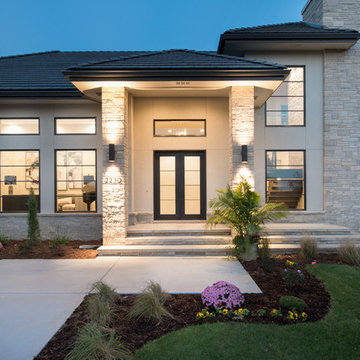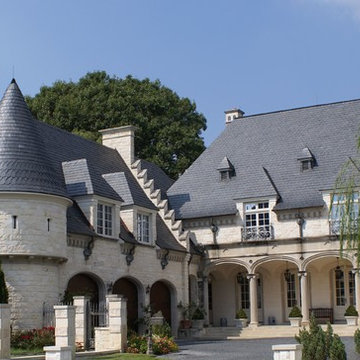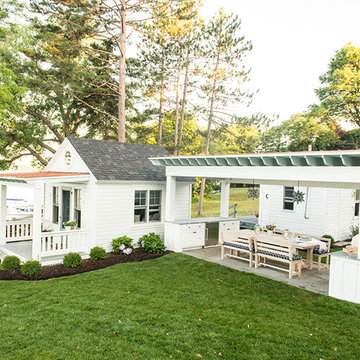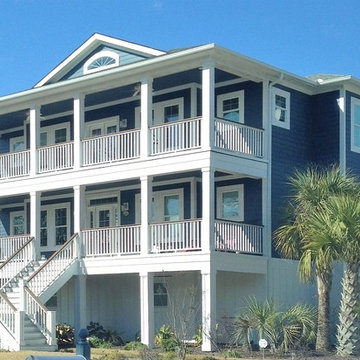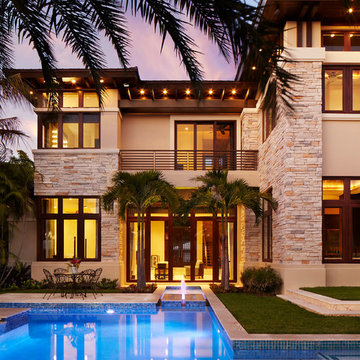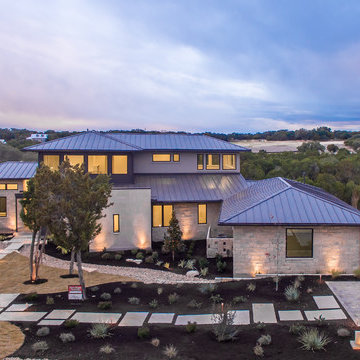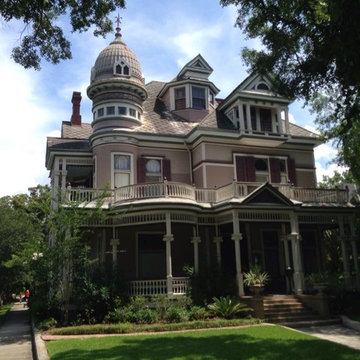Exterior Design Ideas with a Hip Roof
Refine by:
Budget
Sort by:Popular Today
61 - 80 of 14,300 photos
Item 1 of 3

Beautiful home featuring Carrington Tudor brick and Kiamichi thin stone using Cemex Colonial Buff mortar.
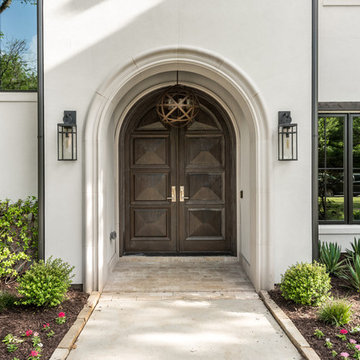
Spanish meets modern in this Dallas spec home. A unique carved paneled front door sets the tone for this well blended home. Mixing the two architectural styles kept this home current but filled with character and charm.
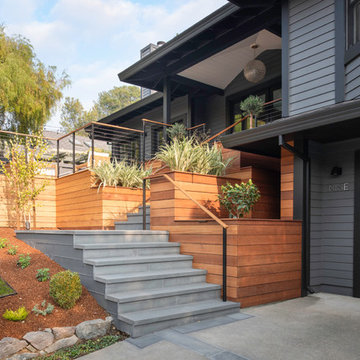
New entry stair using bluestone and batu cladding. New deck and railings. New front door and painted exterior.

Seattle architect Curtis Gelotte restores life to a dated home. The home makes striking use of golden ratios--from the front walkway to the bathroom vanity.

AV Architects + Builders
Location: Tysons, VA, USA
The Home for Life project was customized around our client’s lifestyle so that he could enjoy the home for many years to come. Designed with empty nesters and baby boomers in mind, our custom design used a different approach to the disparity of square footage on each floor.
The main level measures out at 2,300 square feet while the lower and upper levels of the home measure out at 1000 square feet each, respectively. The open floor plan of the main level features a master suite and master bath, personal office, kitchen and dining areas, and a two-car garage that opens to a mudroom and laundry room. The upper level features two generously sized en-suite bedrooms while the lower level features an extra guest room with a full bath and an exercise/rec room. The backyard offers 800 square feet of travertine patio with an elegant outdoor kitchen, while the front entry has a covered 300 square foot porch with custom landscape lighting.
The biggest challenge of the project was dealing with the size of the lot, measuring only a ¼ acre. Because the majority of square footage was dedicated to the main floor, we had to make sure that the main rooms had plenty of natural lighting. Our solution was to place the public spaces (Great room and outdoor patio) facing south, and the more private spaces (Bedrooms) facing north.
The common misconception with small homes is that they cannot factor in everything the homeowner wants. With our custom design, we created an open concept space that features all the amenities of a luxury lifestyle in a home measuring a total of 4300 square feet.
Jim Tetro Architectural Photography
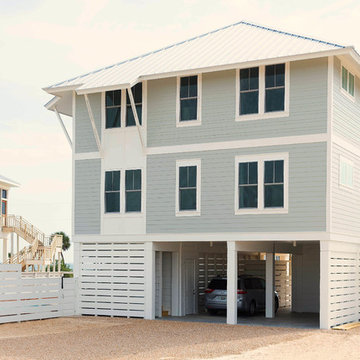
Street side view of beach house on St. George Island, Florida. This contemporary beach house is built on pilings with parking for two vehicles underneath with an inside covered stairwell and elevator to the first floor living space. Deep overhangs on the metal roof provide protection from the blazing Florida sun and two stacked, covered balconies provide beautiful views of the Gulf of Mexico on the view side. The photo is showing "grey", but the house is actually a pinkish paint color on James Hardie Board.
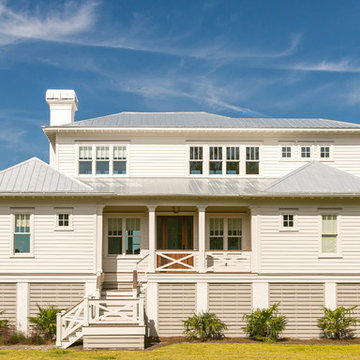
Front of two story craftsman coastal cottage home built in 2016 by Sea Island Builders. White hardie exterior with Anderson impact windows and metal roof.

We drew inspiration from traditional prairie motifs and updated them for this modern home in the mountains. Throughout the residence, there is a strong theme of horizontal lines integrated with a natural, woodsy palette and a gallery-like aesthetic on the inside.
Interiors by Alchemy Design
Photography by Todd Crawford
Built by Tyner Construction
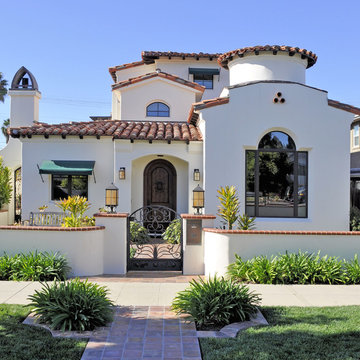
Spanish Mediterranean Styled Custom Home - Oceanside, CA. Exterior, by Axis 3 Architects
www.axis3architects.com
(951) 634-5596
Exterior Design Ideas with a Hip Roof
4


