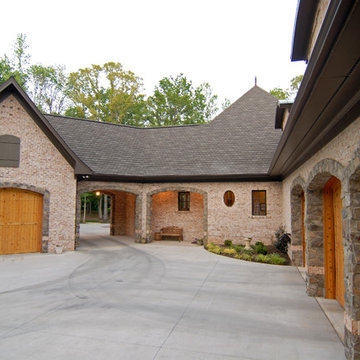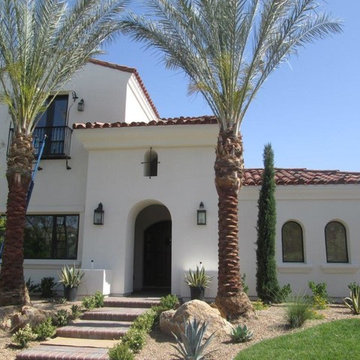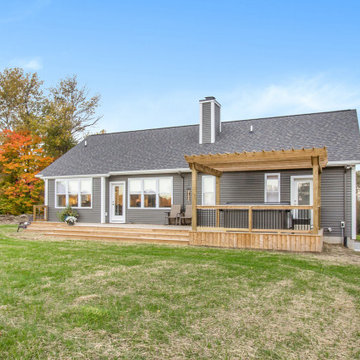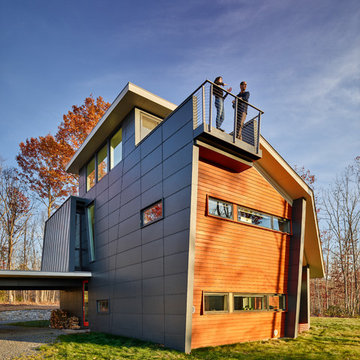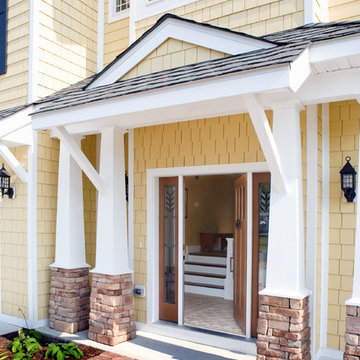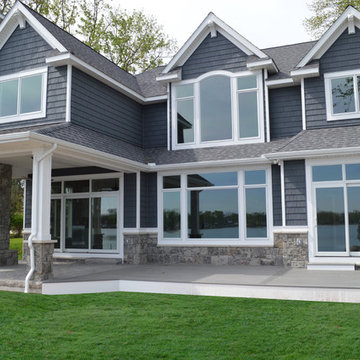Exterior Design Ideas with a Hip Roof
Refine by:
Budget
Sort by:Popular Today
121 - 140 of 14,300 photos
Item 1 of 3
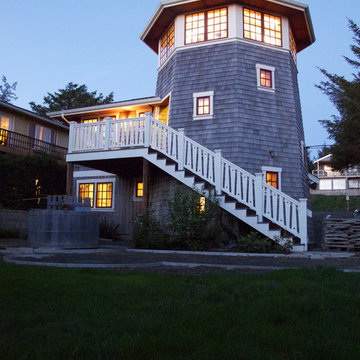
The cabin took a lighthouse for inspiration in this beachfront community.
Photo copyright Howard Miller
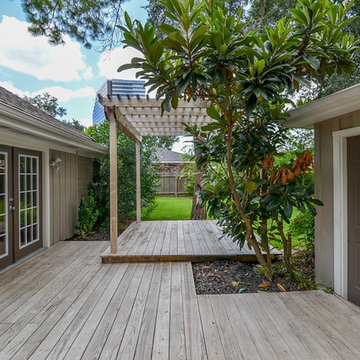
This was a total remodel that we completed in Walnut Bend. The exterior features new vinyl windows, a new two level deck with arbor, and a total re-painted with Sherwin Williams Perfect Greige

Vivienda familiar con marcado carácter de la arquitectura tradicional Canaria, que he ha querido mantener en los elementos de fachada usando la madera de morera tradicional en las jambas, las ventanas enrasadas en el exterior de fachada, pero empleando materiales y sistemas contemporáneos como la hoja oculta de aluminio, la plegable (ambas de Cortizo) o la pérgola bioclimática de Saxun. En los interiores se recupera la escalera original y se lavan los pilares para llegar al hormigón. Se unen los espacios de planta baja para crear un recorrido entre zonas de día. Arriba se conserva el práctico espacio central, que hace de lugar de encuentro entre las habitaciones, potenciando su fuerza con la máxima apertura al balcón canario a la fachada principal.
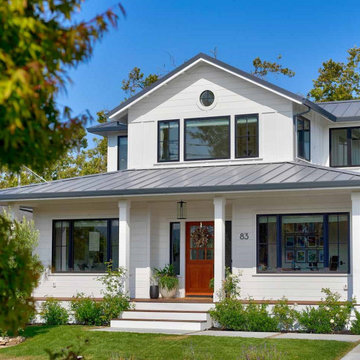
Farmhouse Modern home with horizontal and batten and board white siding and gray/black raised seam metal roofing and black windows.

This is the renovated design which highlights the vaulted ceiling that projects through to the exterior.
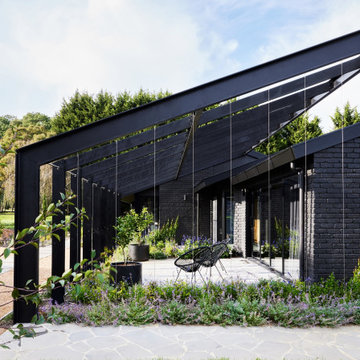
Behind the rolling hills of Arthurs Seat sits “The Farm”, a coastal getaway and future permanent residence for our clients. The modest three bedroom brick home will be renovated and a substantial extension added. The footprint of the extension re-aligns to face the beautiful landscape of the western valley and dam. The new living and dining rooms open onto an entertaining terrace.
The distinct roof form of valleys and ridges relate in level to the existing roof for continuation of scale. The new roof cantilevers beyond the extension walls creating emphasis and direction towards the natural views.
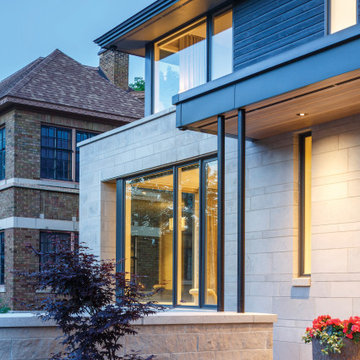
Sleek and modern home featuring Arriscraft Adaire® Limestone Sepia Fleuri, Medium Dressed and Split Face stone.
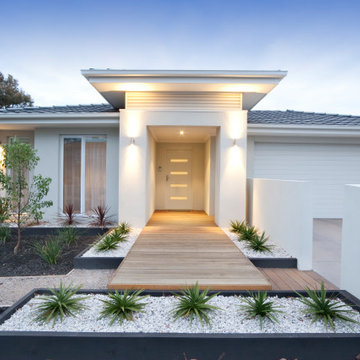
Fachada de entrada a vivienda de una sola planta, ajardinada y con un pasillo de tarima de madera natural
Exterior Design Ideas with a Hip Roof
7
