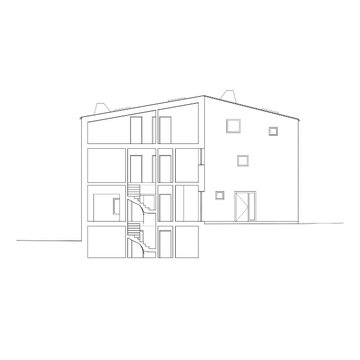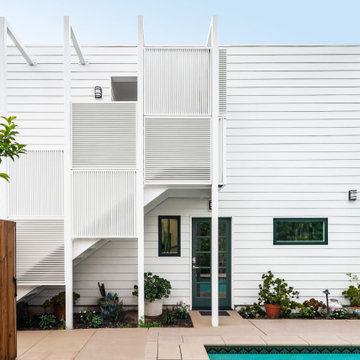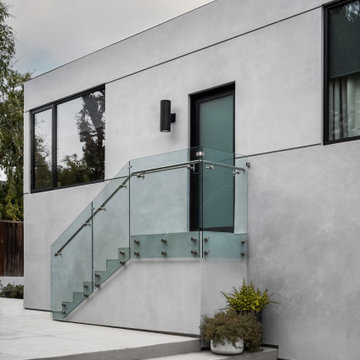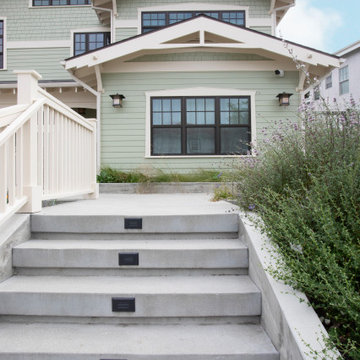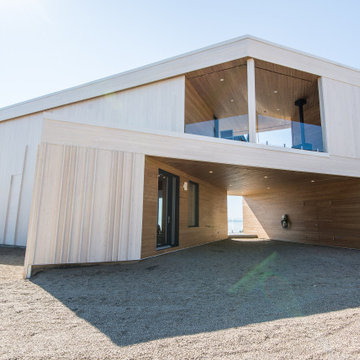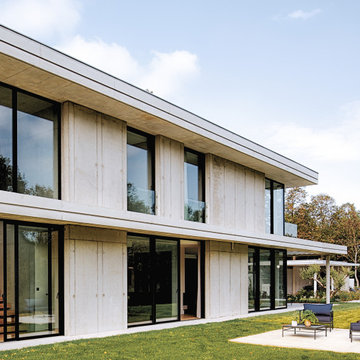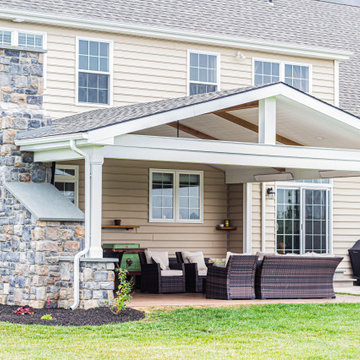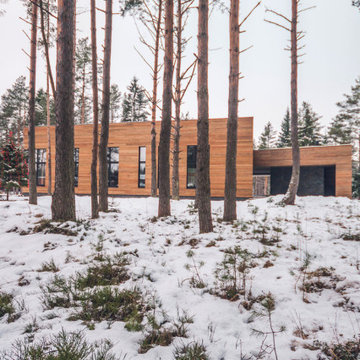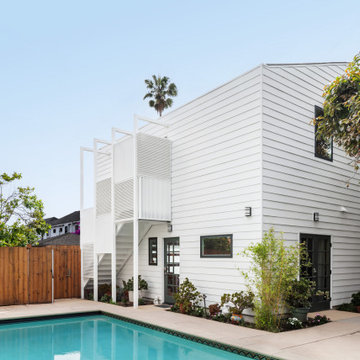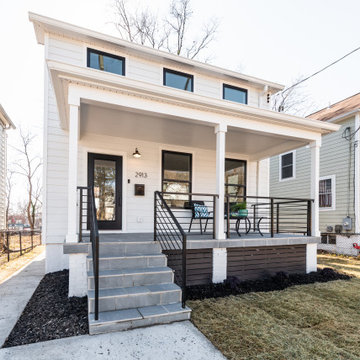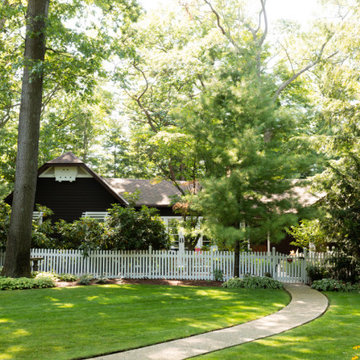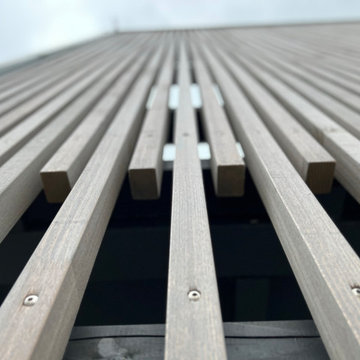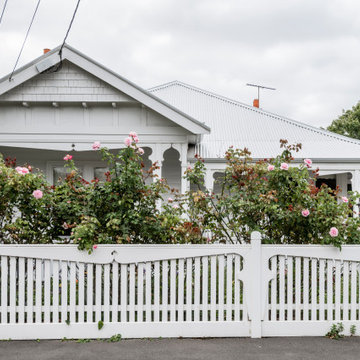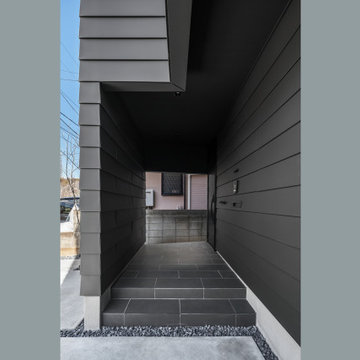Exterior Design Ideas with Clapboard Siding
Refine by:
Budget
Sort by:Popular Today
121 - 140 of 282 photos
Item 1 of 3
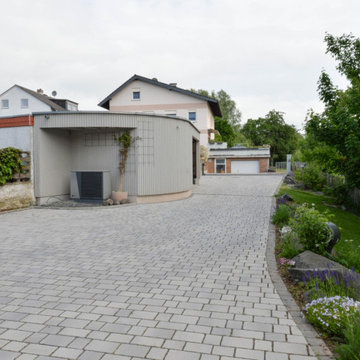
Das Wohnhaus in Massivbauweise passt sich einem langgestreckten Grundstück an, die Rundung im Norden ist dabei das Ergebnis des nach Norden enger werdenden Baufeldes.
Die Fassade ist mit Kanthölzern strukturiert, in die sich die Fenster und Öffnungen einpassen.
Textnachweis: Joris Fach, MTTR Architekten und Stadtplaner
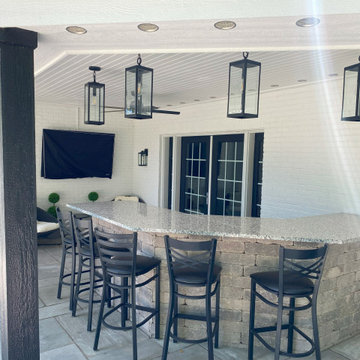
Walkout basement patio with fire pit, new composite deck, cable railing, curved retaining wall, accent boulders, curved steps and walkway.
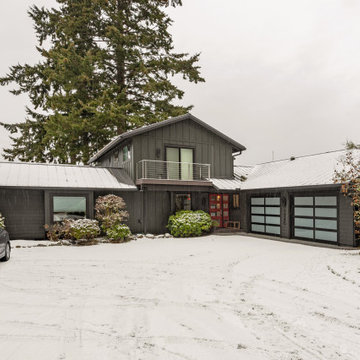
Our client purchased what had been a custom home built in 1973 on a high bank waterfront lot. They did their due diligence with respect to the septic system, well and the existing underground fuel tank but little did they know, they had purchased a house that would fit into the Three Little Pigs Story book.
The original idea was to do a thorough cosmetic remodel to bring the home up to date using all high durability/low maintenance materials and provide the homeowners with a flexible floor plan that would allow them to live in the home for as long as they chose to, not how long the home would allow them to stay safely. However, there was one structure element that had to change, the staircase.
The staircase blocked the beautiful water/mountain few from the kitchen and part of the dining room. It also bisected the second-floor master suite creating a maze of small dysfunctional rooms with a very narrow (and unsafe) top stair landing. In the process of redesigning the stairs and reviewing replacement options for the 1972 custom milled one inch thick cupped and cracked cedar siding, it was discovered that the house had no seismic support and that the dining/family room/hot tub room and been a poorly constructed addition and required significant structural reinforcement. It should be noted that it is not uncommon for this home to be subjected to 60-100 mile an hour winds and that the geographic area is in a known earthquake zone.
Once the structural engineering was complete, the redesign of the home became an open pallet. The homeowners top requests included: no additional square footage, accessibility, high durability/low maintenance materials, high performance mechanicals and appliances, water and energy efficient fixtures and equipment and improved lighting incorporated into: two master suites (one upstairs and one downstairs), a healthy kitchen (appliances that preserve fresh food nutrients and materials that minimize bacterial growth), accessible bathing and toileting, functionally designed closets and storage, a multi-purpose laundry room, an exercise room, a functionally designed home office, a catio (second floor balcony on the front of the home), with an exterior that was not just code compliant but beautiful and easy to maintain.
All of this was achieved and more. The finished project speaks for itself.
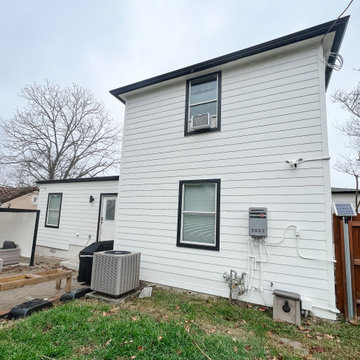
The siding on this house was deteriorating, the color was drab, and they had little to no insulation. We completely took off all of the siding, added insulation, and put new siding up. We gave it a fresh coat of white paint with black trim to really make it pop.
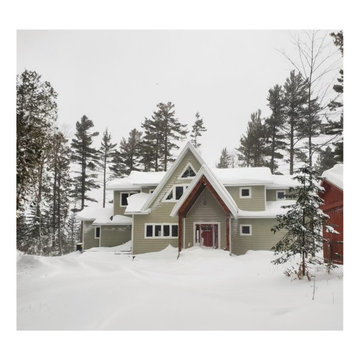
3500 sf Vacation/Retirement home located 400 feet from the edge of Lake Superior in northern Michigan, 5 bedrooms' 3-1/2 baths , two upstairs bedroom wings separated by a bridge with glass guardrail that overlooks the Great Room, with large windows within the A -frame space that looks out onto Lake Superior.
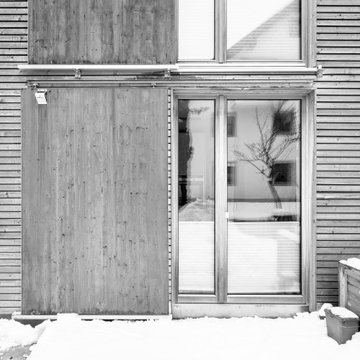
Bei der Sanierung wurden die Rollläden entfernt. Raumhohe Fenster sogen nun für ausreichend Licht im Innenraum. die Verschattung wurde durch eine Schiebeladen-Konstruktion gelöst, die mit der Holzoptik der Fassade harmoniert.
Exterior Design Ideas with Clapboard Siding
7
