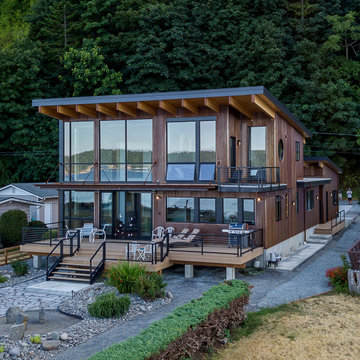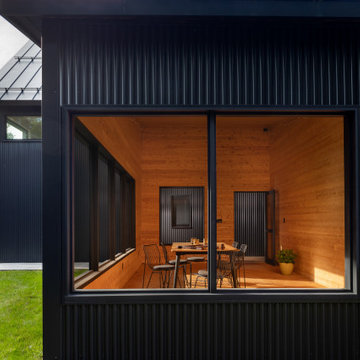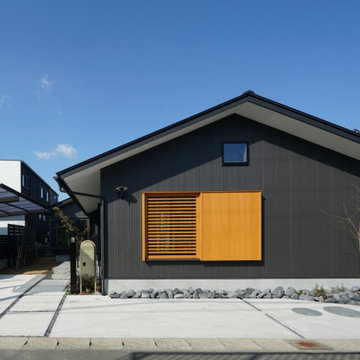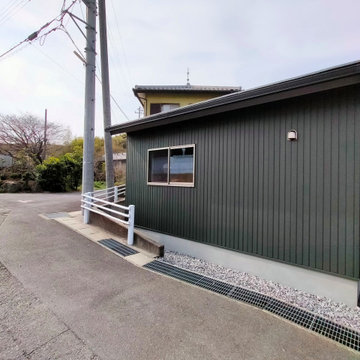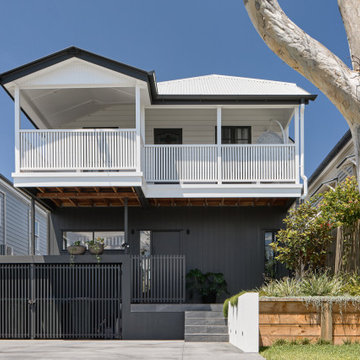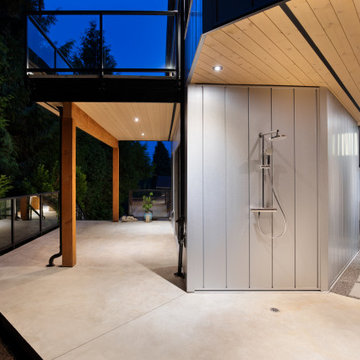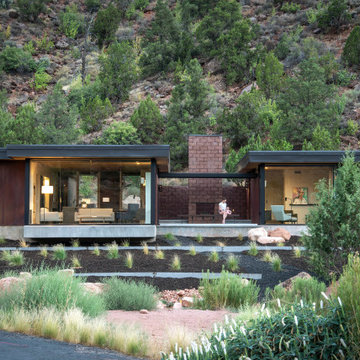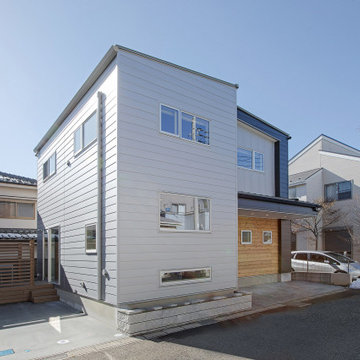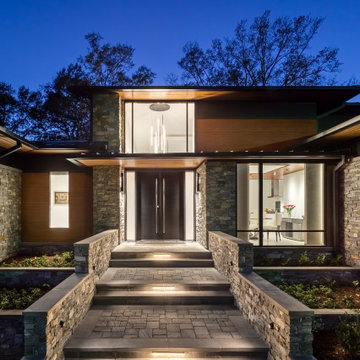Exterior Design Ideas with Metal Siding and a Black Roof
Refine by:
Budget
Sort by:Popular Today
1 - 20 of 533 photos
Item 1 of 3

Northeast Elevation reveals private deck, dog run, and entry porch overlooking Pier Cove Valley to the north - Bridge House - Fenneville, Michigan - Lake Michigan, Saugutuck, Michigan, Douglas Michigan - HAUS | Architecture For Modern Lifestyles

Nestled in an undeveloped thicket between two homes on Monmouth road, the Eastern corner of this client’s lot plunges ten feet downward into a city-designated stormwater collection ravine. Our client challenged us to design a home, referencing the Scandinavian modern style, that would account for this lot’s unique terrain and vegetation.
Through iterative design, we produced four house forms angled to allow rainwater to naturally flow off of the roof and into a gravel-lined runoff area that drains into the ravine. Completely foregoing downspouts and gutters, the chosen design reflects the site’s topography, its mass changing in concert with the slope of the land.
This two-story home is oriented around a central stacked staircase that descends into the basement and ascends to a second floor master bedroom with en-suite bathroom and walk-in closet. The main entrance—a triangular form subtracted from this home’s rectangular plan—opens to a kitchen and living space anchored with an oversized kitchen island. On the far side of the living space, a solid void form projects towards the backyard, referencing the entryway without mirroring it. Ground floor amenities include a bedroom, full bathroom, laundry area, office and attached garage.
Among Architecture Office’s most conceptually rigorous projects, exterior windows are isolated to opportunities where natural light and a connection to the outdoors is desired. The Monmouth home is clad in black corrugated metal, its exposed foundations extending from the earth to highlight its form.
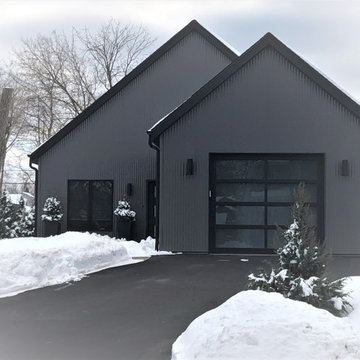
The residence is located on a main street in a small, artsy town with a mixture of old homes and lake cottages. Client request and direction was to craft a clean, simple, modern, home. Provide a house with clean forms that recall back to the local historic home designs. Finishes throughout were kept minimal and clean in keeping true to a purest design with blank walls to display artwork and sculpture.
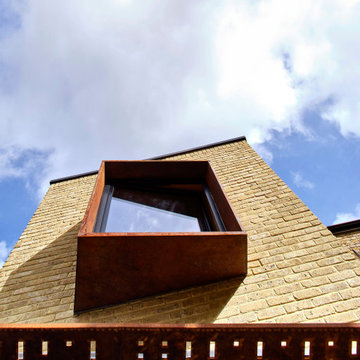
cantilevered corten steel window seat to bedroom and perforated corten steel solar shading below

This sleek, pavilion-style building contains a trove of high-end features packed into 73m2.
Exterior Design Ideas with Metal Siding and a Black Roof
1




