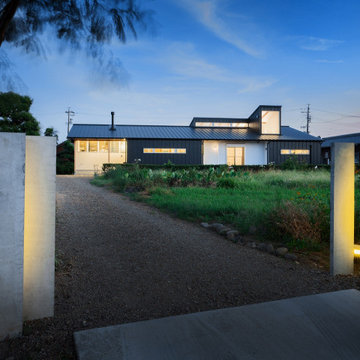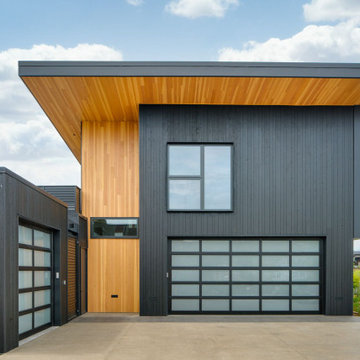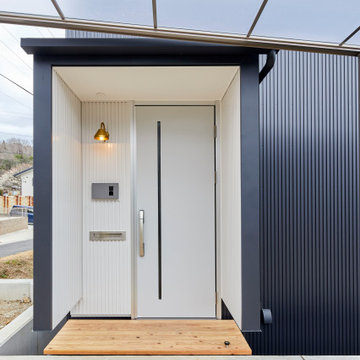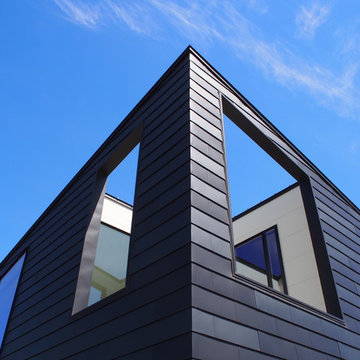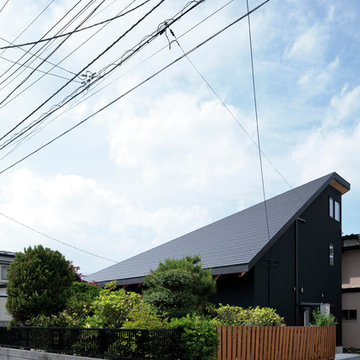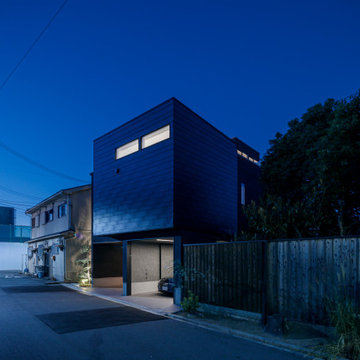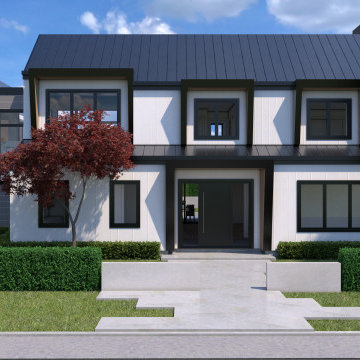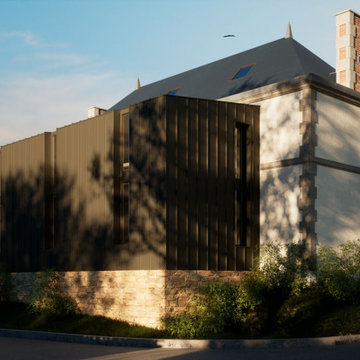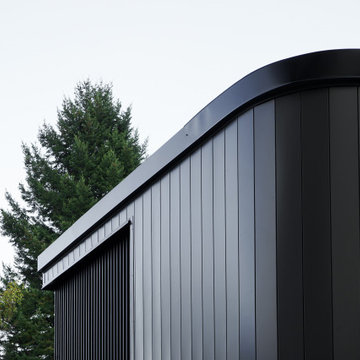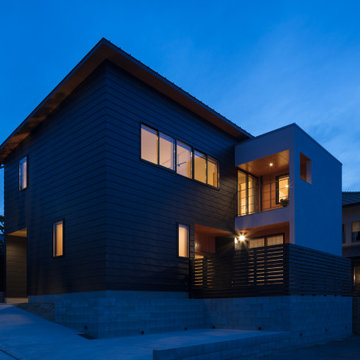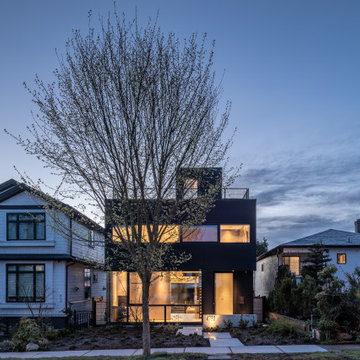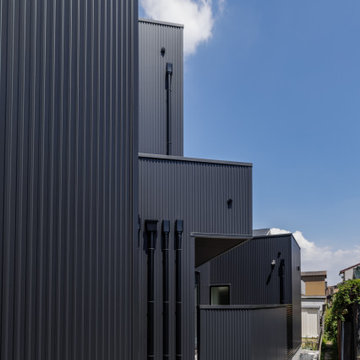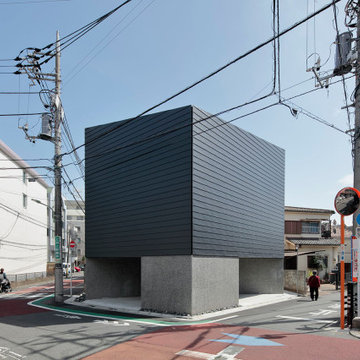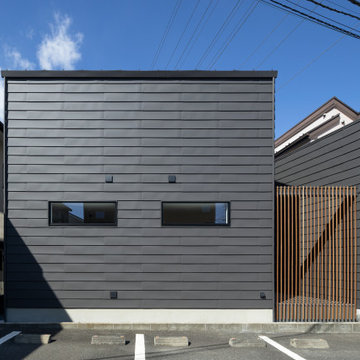Exterior Design Ideas with Metal Siding and a Black Roof
Refine by:
Budget
Sort by:Popular Today
161 - 180 of 547 photos
Item 1 of 3
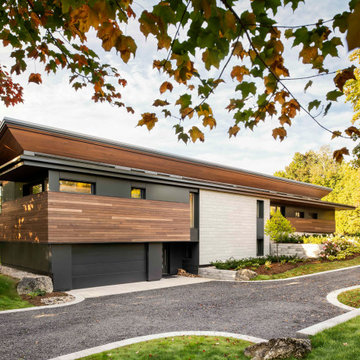
Eugenia Lakehouse was designed for a young family as an all-season property where the family could escape to ski, hike and enjoy the beautiful lake. The design team created a family oasis with a playful undertone. Through the utilization of leading edge Passive House envelop assembly and mechanical system technologies, coupled with honored passive architectural techniques we were able to achieve a net zero energy use resolution for our client’s lake house without sacrificing an inch of their panoramic view of the lake.
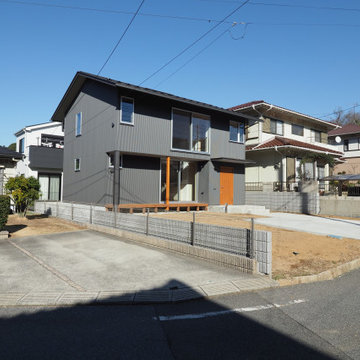
木造2階建て
法定面積:93.16㎡(吹抜け除く)
外皮平均熱貫流率(UA値):0.47 W/㎡K
長期優良住宅
耐震性能 耐震等級3(許容応力度設計)
気密性能 C値:0.30(中間時測定)
外壁:ガルバリウム鋼鈑 小波加工
床:オーク厚板フローリング/杉フローリング/コルクタイル
壁:ビニールクロス/タイル
天井:オーク板/ビニールクロス
換気設備:ルフロ400(ダクト式第3種換気システム)
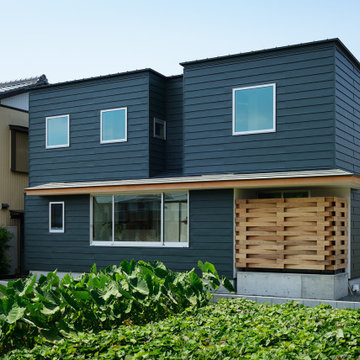
畑に囲まれた長閑な土地に建つ中庭があるおしゃれなガルバリウムの家。前面道路に対しては窓を設けず、クローズな外観とし、隣接する北側の畑に向かって大きく開くプランとしました。
視線を気にすることなく、優しい光をふんだんに室内に取り込むことができます。
大きな庇の被さるピロティは駐車スペースやお子様の遊び場としても利用されます。
雨を遮れる空間となり、お子様の自転車を置く場所としても、車の荷物の積み降ろしの際にも活用できます。
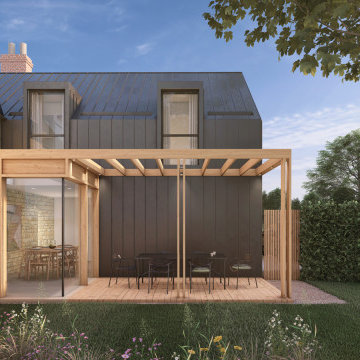
We have recently submitted planning for this bold extension in a Northamptonshire conservation area. The proposals extend and re-model an historic cottage, improving the functionality and thermal performance whilst creating a stunning and considered addition.
Working very closely with our client, we explored options to create a beautiful, stand out, high quality addition that compliments the existing limestone cottage.
Working closely with Xpert Energy, we developed a strategy to upgrade the existing building fabric and introduce renewable energy sources including Air Source Heat Pumps and Photovoltaics. The result is a whopping 83% reduction in operational carbon when compared with the existing building.
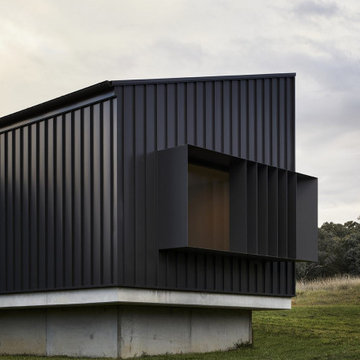
The Balanced House was initially designed to investigate simple modular architecture which responded to the ruggedness of its Australian landscape setting.
This dictated elevating the house above natural ground through the construction of a precast concrete base to accentuate the rise and fall of the landscape. The concrete base is then complimented with the sharp lines of Linelong metal cladding and provides a deliberate contrast to the soft landscapes that surround the property.
Exterior Design Ideas with Metal Siding and a Black Roof
9
