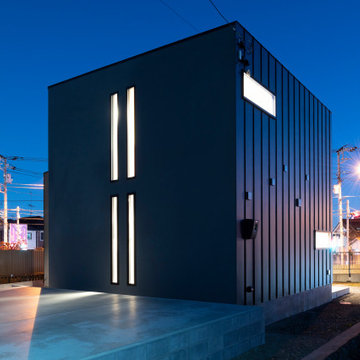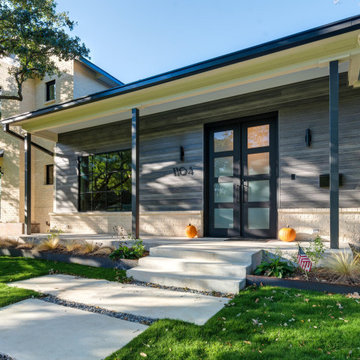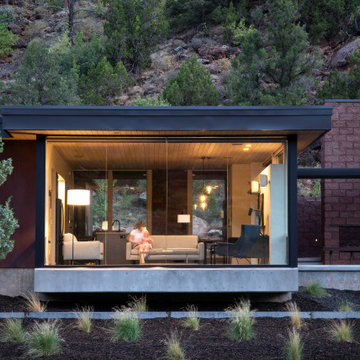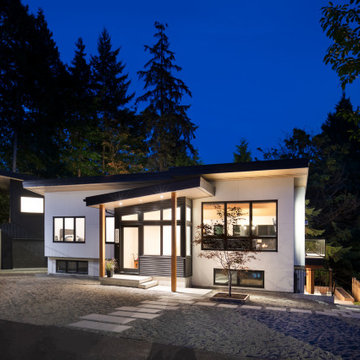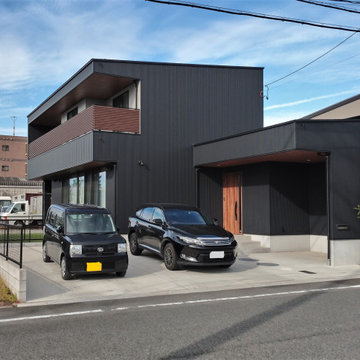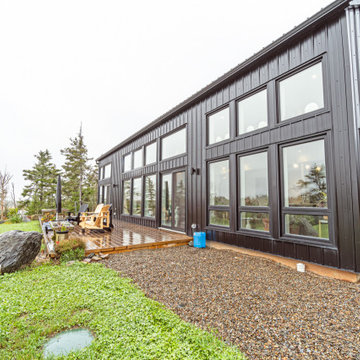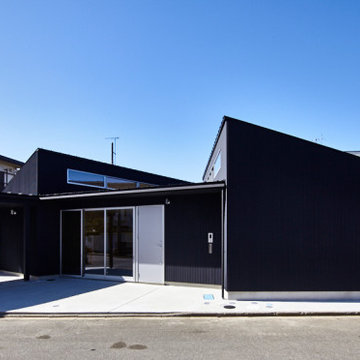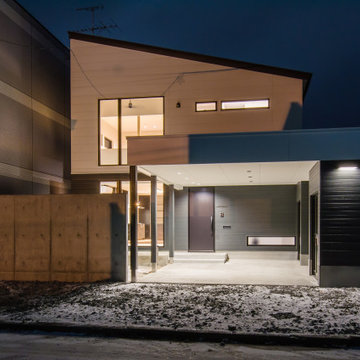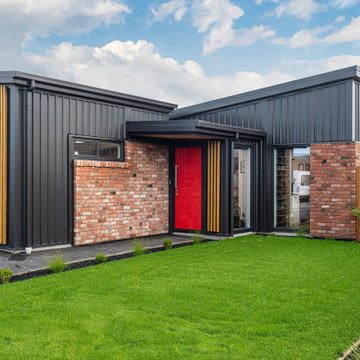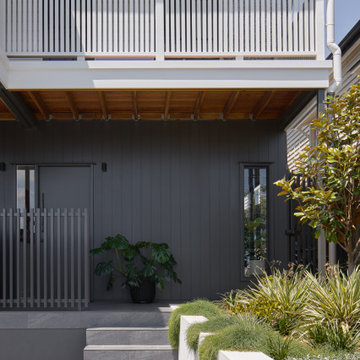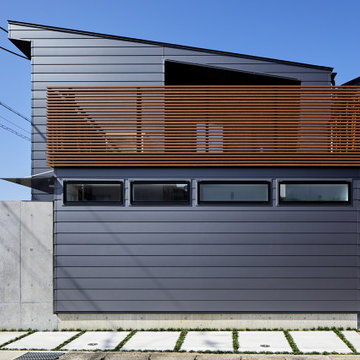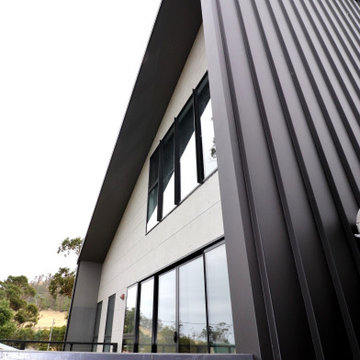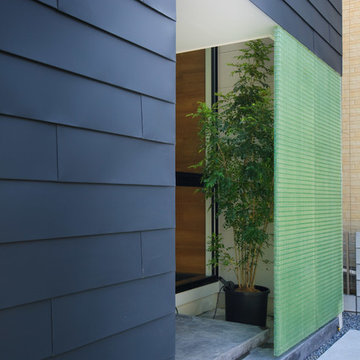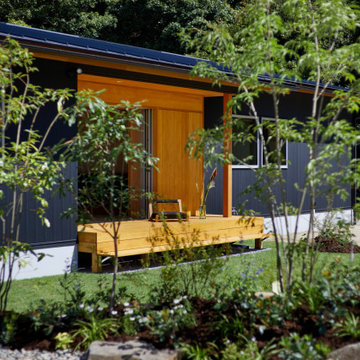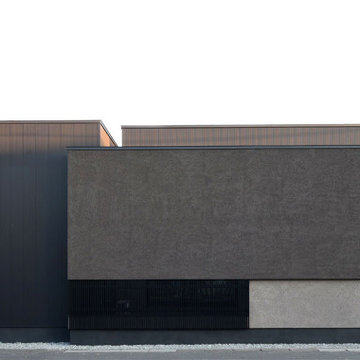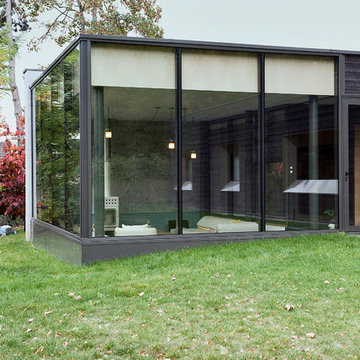Exterior Design Ideas with Metal Siding and a Black Roof
Refine by:
Budget
Sort by:Popular Today
141 - 160 of 547 photos
Item 1 of 3
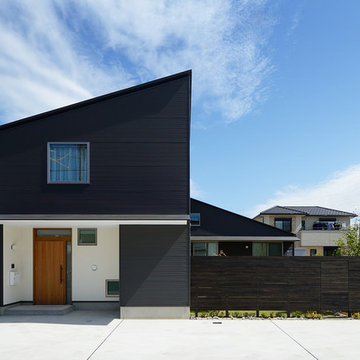
建物は南東に向けたL字の構成で、幾何学を思わせるシンプルな片流れ屋根で仕上げました。南に向けた面を、道路から距離をとることで視線を気にすることなく大きく開くことができました。外装は黒色のガルバリウム鋼板の小波板を採用しています。横向きに貼ることで、横方向のラインを強調し、どっしりと重心の低い外観に仕上げています。
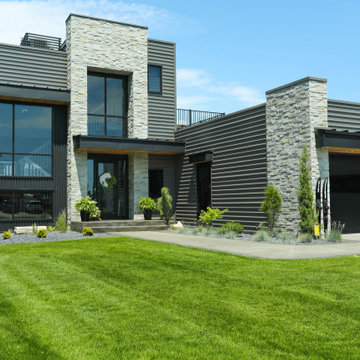
Gorgeous contemporary home sitting on a Northern Indiana resort lake. Built with entertaining in mind; the home hosts a large open great room/kitchen on the main level and an amazing rooftop deck.
Products used: Natural Stone Veneers Platinum Ledgestone and Ramco metal roofing and siding. Landscaping by Linton's.
General Contracting by Martin Bros. Contracting, Inc.; Architectural Design by Helman Sechrist Architecture; Interior Design by Homeowner; Photography by Marie Martin Kinney.
Images are the property of Martin Bros. Contracting, Inc. and may not be used without written consent.
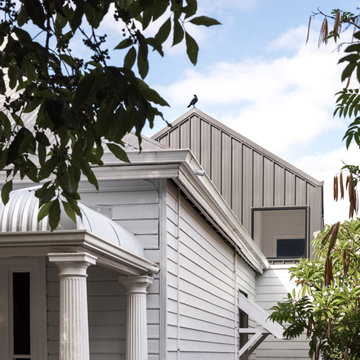
With south facing rear, one of the key aspects of the design was to separate the new living / kitchen space from the original house with a courtyard - to allow northern light to the main living spaces. The courtyard also provides cross ventilation and a great connection with the garden. This is a huge change from the original south facing kitchen and meals, which was not only very small, but quite dark and gloomy.
Another key design element was to increase the connection with the garden. Despite the beautiful backyard and leafy suburb, the original house was completely cut off from the garden. Now you can see the backyard the moment you step in the front door, and the courtyard breaks the journey as you move through the central corridor of the home to the new kitchen and living area. The entire interior of the home is light and bright.
The rear elevation is contemporary, and provides a definite contrast to the original house, but doesn't feel out of place. There is a connection in the architecture between the old and new - for example, in the scale, in the materials, in the pitch of the roof.
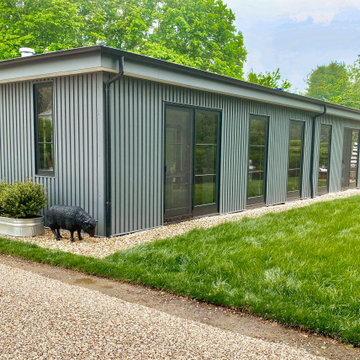
This view displays the exterior of the Maple Lane project in Bridgehampton.
Exterior Design Ideas with Metal Siding and a Black Roof
8
