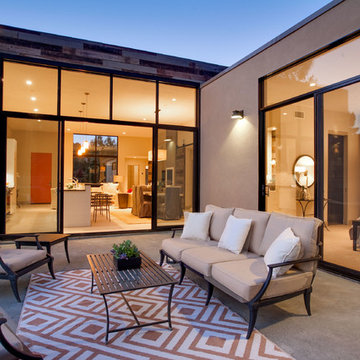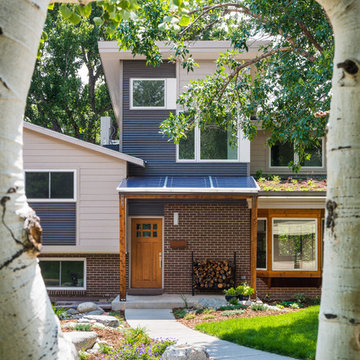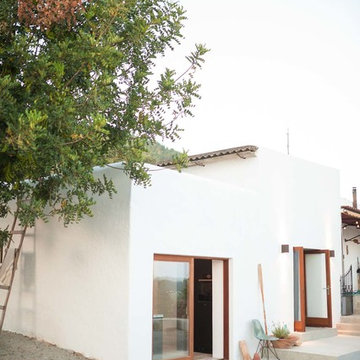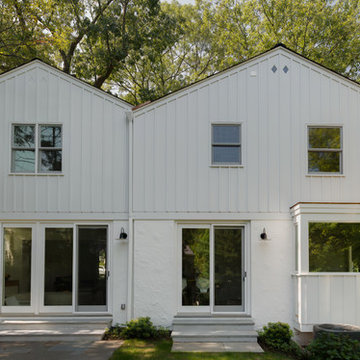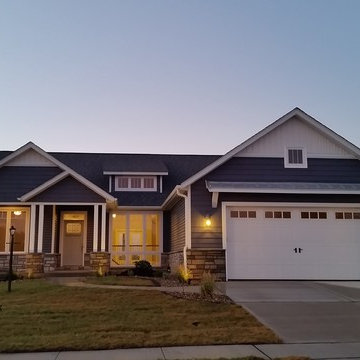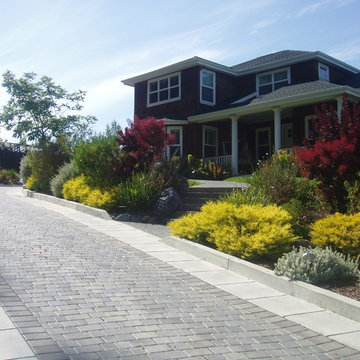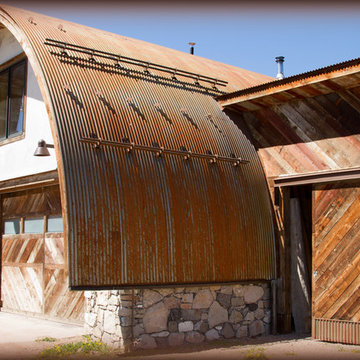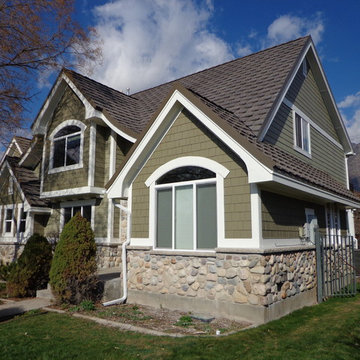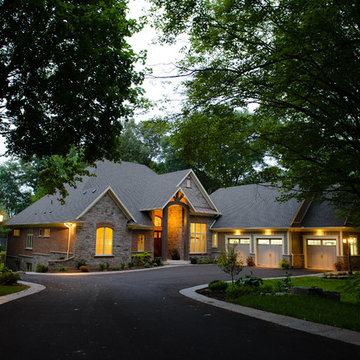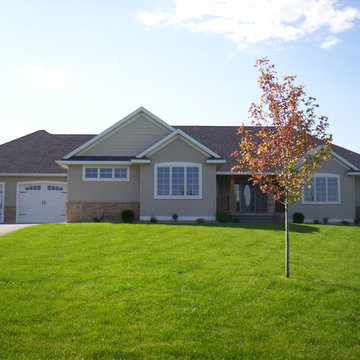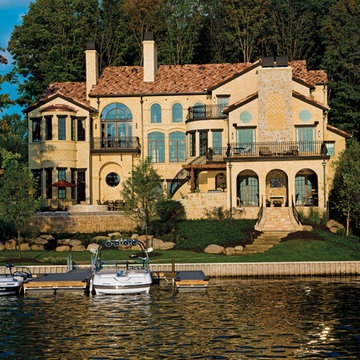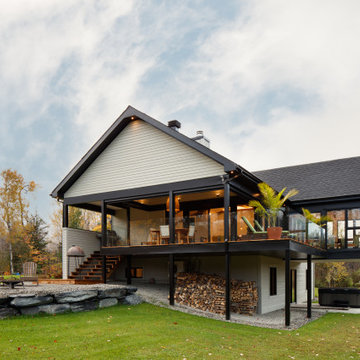Exterior Design Ideas with Mixed Siding
Refine by:
Budget
Sort by:Popular Today
81 - 100 of 7,973 photos
Item 1 of 3
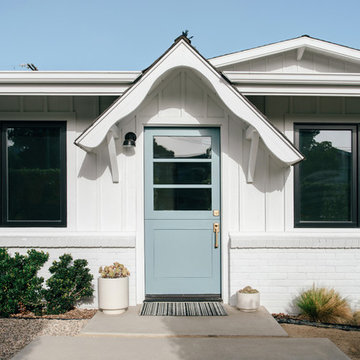
a dutch door and black aluminum windows contrast the white painted brick and board and batten at the updated exterior and entry to this classic cinderella cottage in Dana Point, Orange County Ca
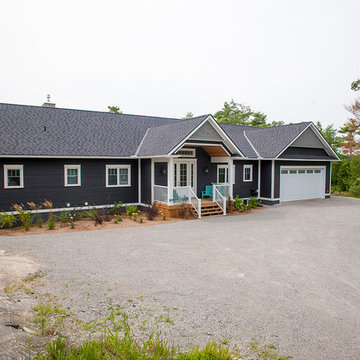
A beautiful Georgian Bay summer home overlooking Gloucester Pool. Natural light spills into this open-concept bungalow with walk-out lower level. Featuring tongue-and-groove cathedral wood ceilings, fresh shades of creamy whites and greys, and a golden wood-planked floor throughout the home. The covered deck includes powered retractable screens, recessed ceiling heaters, and a fireplace with natural stone dressing.
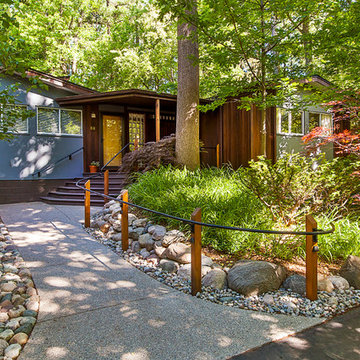
Exposed-aggregate concrete walkway, custom metal handrail and entry porch, photograph by Jeff Garland
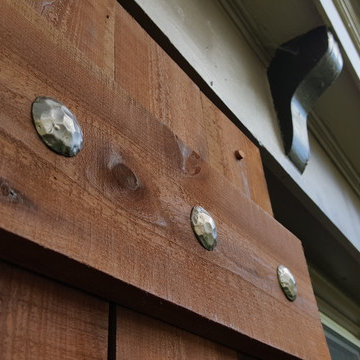
Detail shot: Client was going for a rustic/medeival look, which we achieved by lightly sanding the rough-sawn texture, torching knots/imprefections to highlight and contrast, and applying two coats of stain/sealer. Client opted for exterior mount (non-operable) shutters, which are secured to the brick with masonry fasteners at the corners, and countersunk below the face of the shutter. Cedar plugs (visible in upper right corner) are then glued in place over the fastener head, and chiseled/sanded smooth before touch-up stain is applied.
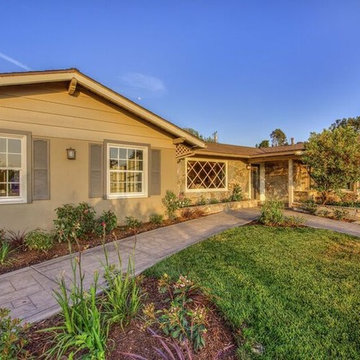
When purchased, the home was in severe disrepair. The yard was dirt and most of the trees were near dead. The exterior was completely repainted, with new windows, shutters, siding, landscaping and hardscaping.
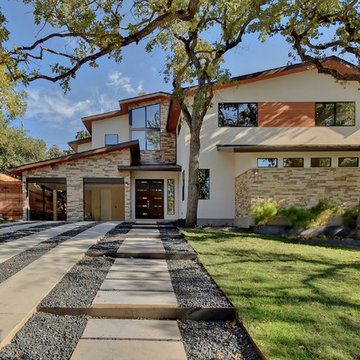
This 3400 square foot home is located in the Tarrytown section of Austin, Texas. The home's layout was arranged to preserve the two large trees in the front yard. It was built by Lohr Homes in 2016.
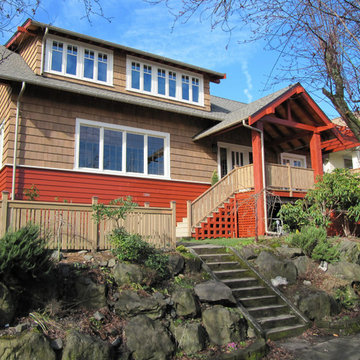
Street view shows renovated 1910 bungalow with new taller roof, dormer and gable roof for entry. New cedar shingles were pre-stained in semi-transparent stain. Siding below water table is original, and had already been painted. Exposed roof sheathing is tongue and groove fir with a natural finish.
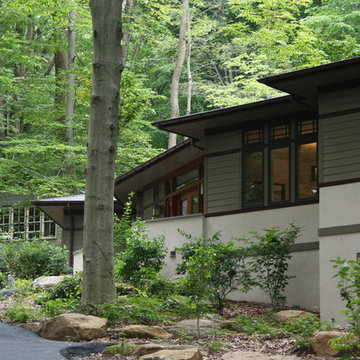
This new construction took advantage of a woodland setting and is a contemporary take on the Mission style.
Exterior Design Ideas with Mixed Siding
5
