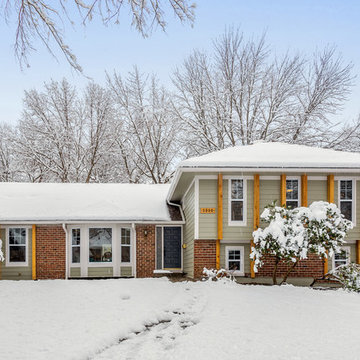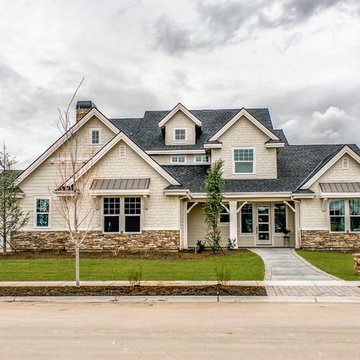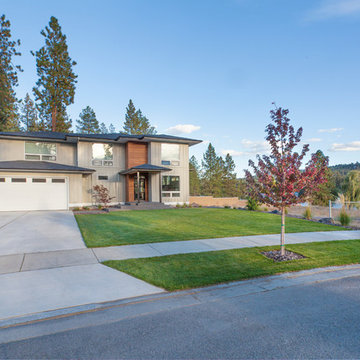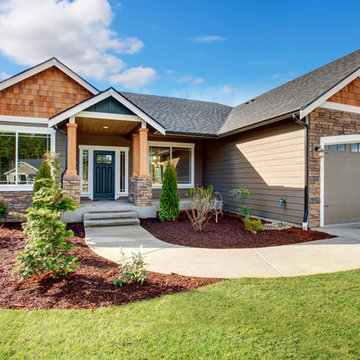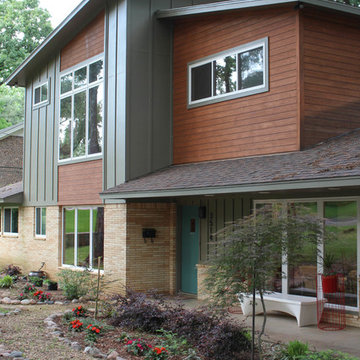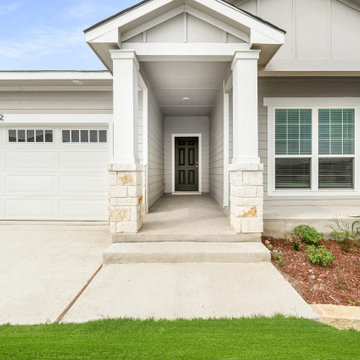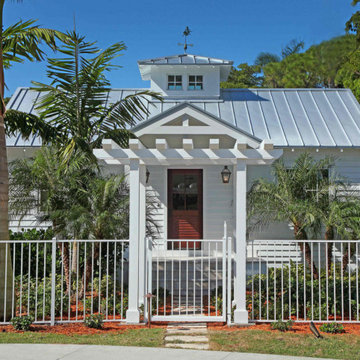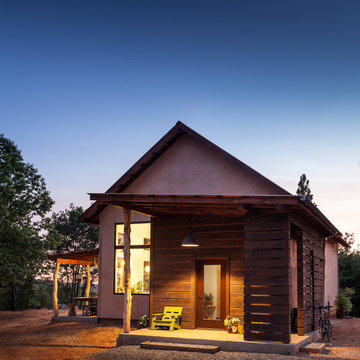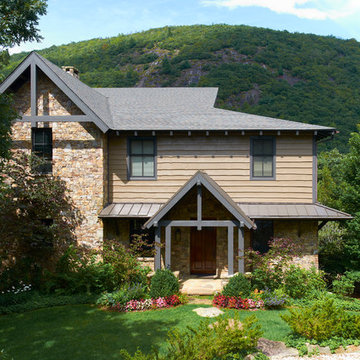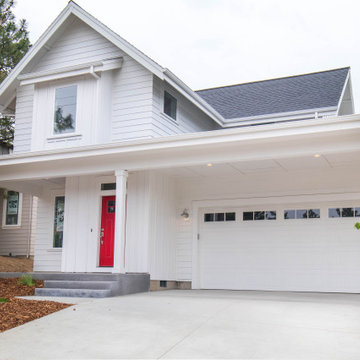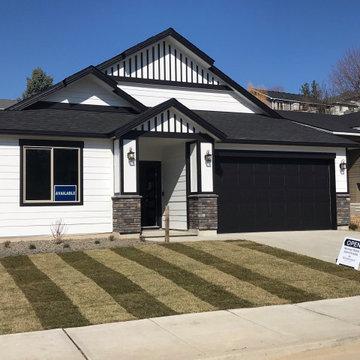Exterior Design Ideas with Mixed Siding
Refine by:
Budget
Sort by:Popular Today
161 - 180 of 7,973 photos
Item 1 of 3

Modern renovation for two family dwelling. Very bright, open living dining kitchen concept. Modern appliances and fixtures. Stone built fire place, heart of Somerville MA.
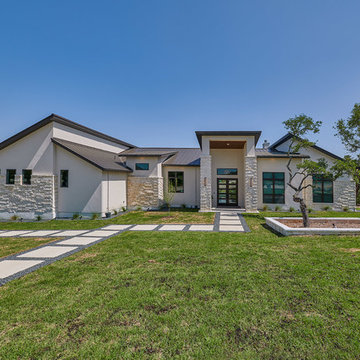
This expansive contemporary modern home features an open concept main living area with an elegant living room, gourmet kitchen, and high-end finishes. The kitchen includes a large kitchen island that has built-in shelving, sink, dishwasher, and plenty of seating room; maximizing the functionality of the space.
Interior design by Kim Kenney Interiors, www.kimkenneyinteriors.com
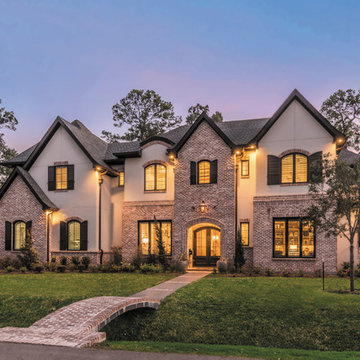
An elegant country style home featuring high ceilings, dark wood floors and classic French doors that are complimented with dark wood beams. Custom brickwork runs throughout the interior and exterior of the home that brings a unique rustic farmhouse element.
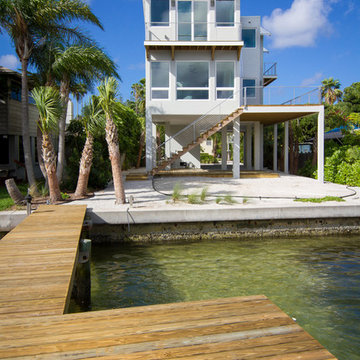
Our latest project, Fish Camp, on Longboat Key, FL. This home was designed around tight zoning restrictions while meeting the FEMA V-zone requirement. It is registered with LEED and is expected to be Platinum certified. It is rated EnergyStar v. 3.1 with a HERS index of 50. The design is a modern take on the Key West vernacular so as to keep with the neighboring historic homes in the area. Ryan Gamma Photography

This Apex design boasts a charming rustic feel with wood timbers, wood siding, metal roof accents, and varied roof lines. The foyer has a 19' ceiling that is open to the upper level. A vaulted ceiling tops the living room with wood beam accents that bring the charm of the outside in.
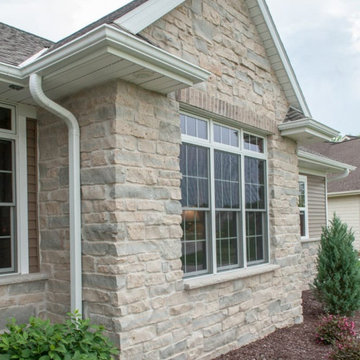
Harbor Springs natural thin stone veneer adds a classic elegant look to the exterior of this beautiful ranch style home. Harbor Springs stones contain bands of blue and light tan in light colors stones along with solid tan stones. The stones are rectangular with squared edges and are great for use in large projects like exterior siding, stairways, or landscaping walls. Harbor Springs will also work well in smaller projects like an accent wall or fireplace. The blue tones in this natural stone veneer will add a calming element to your home or business, blending well with any décor.
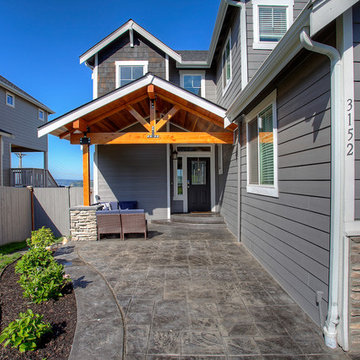
A new, large porch area with curved steps, walkway and driveway were formed, poured and stamped. Deck Dots lights were embedded in the concrete. We matched the existing perimeter trim and brickwork. Where the shingles were removed from the dormer we used a torch to blacken the new shingles to match. Tongue and groove cedar with a marine varnish sealer was used on the ceiling. The beams are douglas fir. The brackets are from the Simpson Architectural Series. The new entry is a welcoming addition to the new home. Open Door Productions, Matt Francis
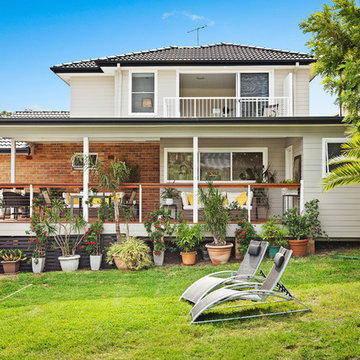
Description of project at Malabar
The original home was a 3 bedroom brick veneer former Housing Commission home built circa 1960's still in it's original state.
Extendahome’s Designer sat down with the client and discussed her needs and wants regarding the extension. Working within her budget he designed a completely new look home.
The front entry porch was demolished and a large living room extension added to the front, along with a new timber deck and front steps to create a completely new front entry.
The existing rear kitchen wall was demolished and the space extended towards the rear to create a new open space free flowing kitchen with aluminium sliding doors leading onto a massive under cover rear timber deck.
A new laundry was added at the rear of the new kitchen. The existing bathroom was stripped out and completely refurbished with an extra large shower, full height tiling and modern new fittings. The existing laundry was demolished to make way for the new staircase leading to the new first floor addition which comprises a large sitting room and 4th bedroom with a shower room also tiled to full height. A new ceramic tiled balcony is accessed by aluminium stacker doors at the rear of the sitting room.
The first floor sitting room overlooks a large staircase void creating an airy, open feeling throughout. The windows are all aluminium framed. The roof and walls are fully insulated.
The ground and first floor addition was constructed fully on site with all frame and roof cut from stick timber rather than prefab frame and trusses.
The first floor cladding is CSR Weathertex selflock ecogroove smooth 300 finish to match the ground floor living extension and compliments the existing face brick to create a new contemporary look to the home. The main roof is all new Monier cement tiles and the rear deck roof is Lysaght colorbond to complete the transformation of this formerly modest home.
There were a number of timber support posts required to be installed into the existing ground floor walls with brick supporting piers under the floor, these were seamlessly installed and the walls restored to their original state.
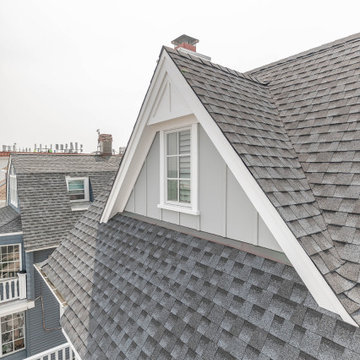
gable end detail with white trim, grey board & batten vertical siding and window,
Exterior Design Ideas with Mixed Siding
9
