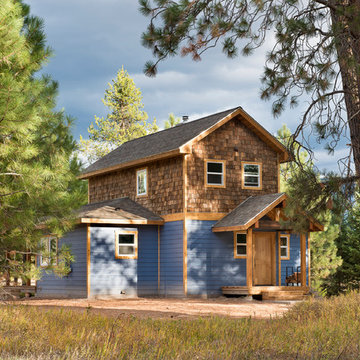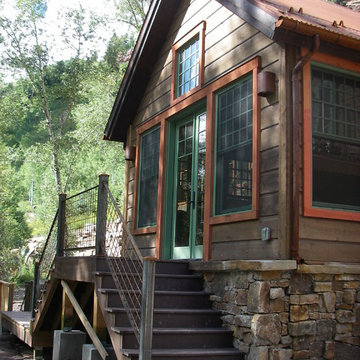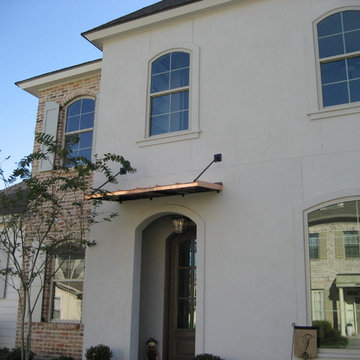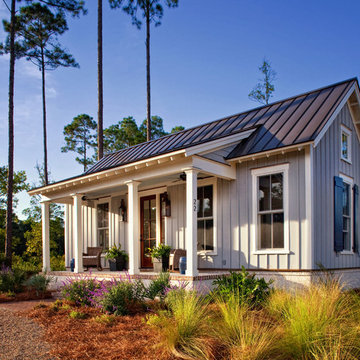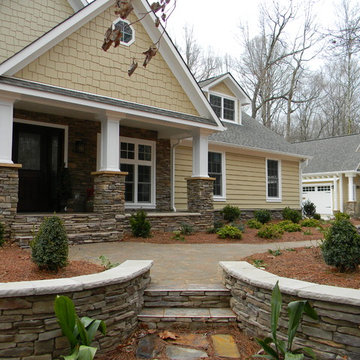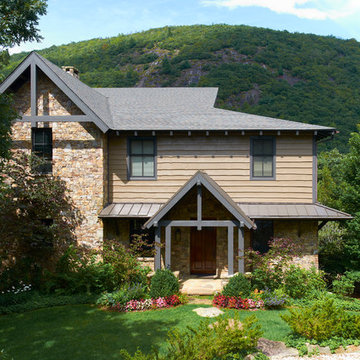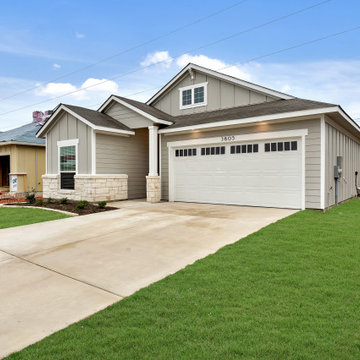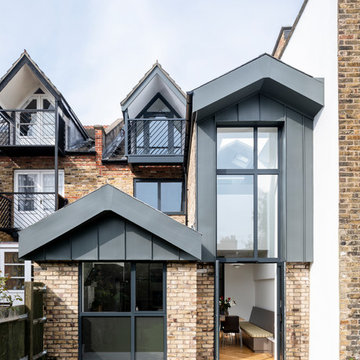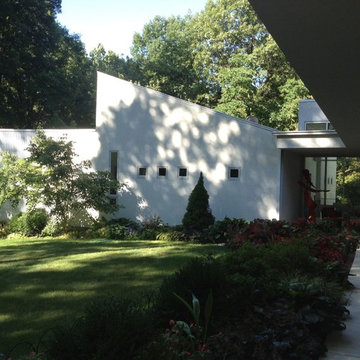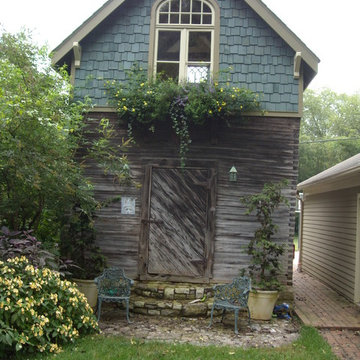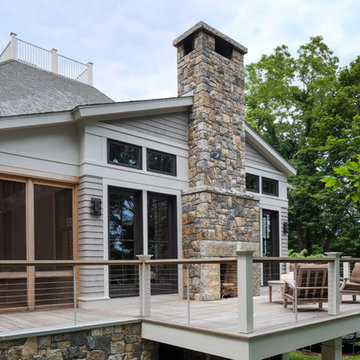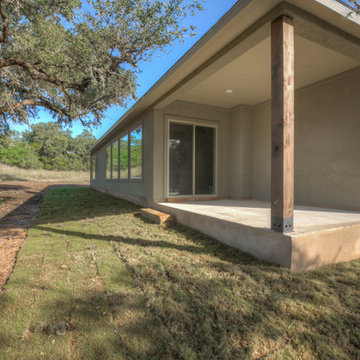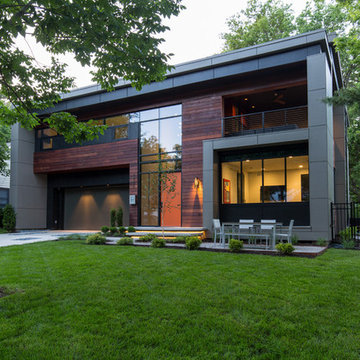Exterior Design Ideas with Mixed Siding
Refine by:
Budget
Sort by:Popular Today
141 - 160 of 7,973 photos
Item 1 of 3
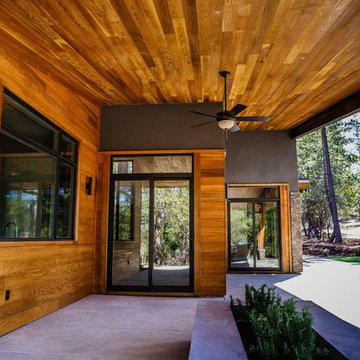
Check out this beautiful contemporary home in Winchester recently completed by JBT Signature Homes. We used JeldWen W2500 series windows and doors on this project.
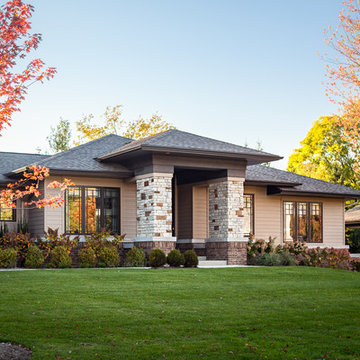
Builder: Brad DeHaan Homes
Photographer: Brad Gillette
Every day feels like a celebration in this stylish design that features a main level floor plan perfect for both entertaining and convenient one-level living. The distinctive transitional exterior welcomes friends and family with interesting peaked rooflines, stone pillars, stucco details and a symmetrical bank of windows. A three-car garage and custom details throughout give this compact home the appeal and amenities of a much-larger design and are a nod to the Craftsman and Mediterranean designs that influenced this updated architectural gem. A custom wood entry with sidelights match the triple transom windows featured throughout the house and echo the trim and features seen in the spacious three-car garage. While concentrated on one main floor and a lower level, there is no shortage of living and entertaining space inside. The main level includes more than 2,100 square feet, with a roomy 31 by 18-foot living room and kitchen combination off the central foyer that’s perfect for hosting parties or family holidays. The left side of the floor plan includes a 10 by 14-foot dining room, a laundry and a guest bedroom with bath. To the right is the more private spaces, with a relaxing 11 by 10-foot study/office which leads to the master suite featuring a master bath, closet and 13 by 13-foot sleeping area with an attractive peaked ceiling. The walkout lower level offers another 1,500 square feet of living space, with a large family room, three additional family bedrooms and a shared bath.
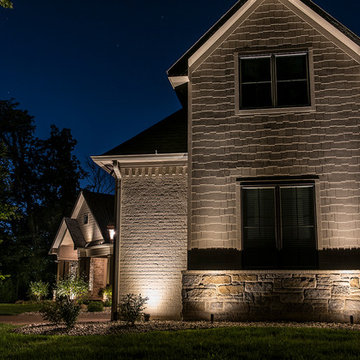
This project included the lighting of a wide rambling, single story ranch home on some acreage. The primary focus of the projects was the illumination of the homes architecture and some key illumination on the large trees around the home. Ground based up lighting was used to light the columns of the home, while small accent lights we added to the second floor gutter line to add a kiss of light to the gables and dormers.
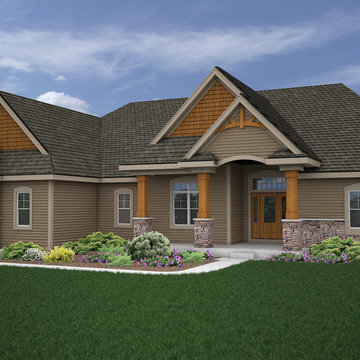
The Alyssa II a perfectly designed 2,764 sq ft split bedroom ranch complete with the amenities today’s buyers are looking for. The Alyssa II, with its craftsman flair features exceptional architectural detail including an arched covered porch, which is grounded with ledge stone columns, Shaker town cedar shakes and cedar truss details in the gables that accentuate the beauty of this exquisite design.
A gracious entrance draws you into the center of the home where the 10’ high ceilings of the great room, kitchen, dinette and hearth room blend beautifully to create this open concept design. Panoramic views from the oversized windows will grasp your attention. The kitchen boasts an oversized working island with quartz counter tops and a curved soffit mimicking the island below, which features pendant lighting and an enlarged apron sink. Additional features include an abundance of white painted maple cabinetry, unique arches, glass/stone tile backsplash and a spacious walk-in pantry, all of which complete this gourmet kitchen. An impressive one of a kind fireplace with stone and wood including an impressive ceiling treatment seamlessly connects the great room to the hub of the home.
The master retreat features expansive windows, a generously sized walk- in closet with closet organizers and a private pocket office. The luxurious master bath has a spa like feel walk-in ceramic tile shower, free standing soaking tub with unique oval ceiling treatment, dual his & her sinks with Kohler fixtures and private water closet.
This home is complete with a flex room being shown as an office located off the foyer, conveniently located powder room, separate laundry room, mudroom with bench/hooks and walk in closet, a covered porch is located off the dinette, two spacious bedrooms with unique ceilings each sporting their own vanity along with a shared water closet and tub/shower.
As in every Demlang Builders home, we are proud to announce that The Alyssa II is built to rigorous construction standards and is a Focus on Energy certified home. We are very proud of our low HERS ratings.
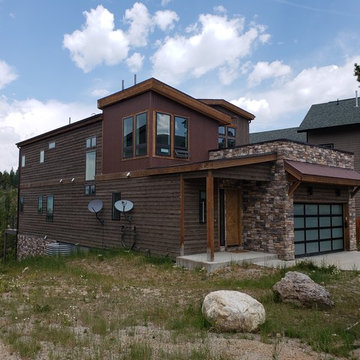
Colorado contemporary, or sometimes referred to as mining architecture, is a stunning style that combines rustic elements with more modern forms and shapes.
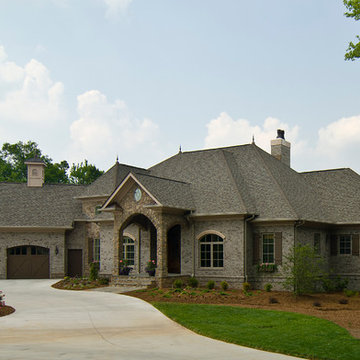
Front elevation, exterior, French Country,Stucco, Stone
www.artisteyephotography.com
Exterior Design Ideas with Mixed Siding
8
