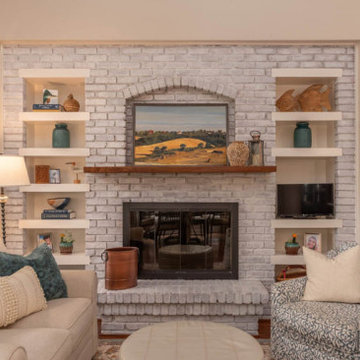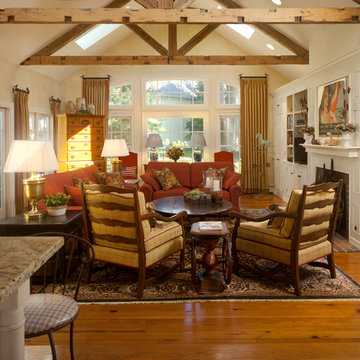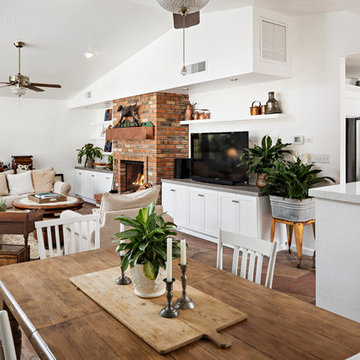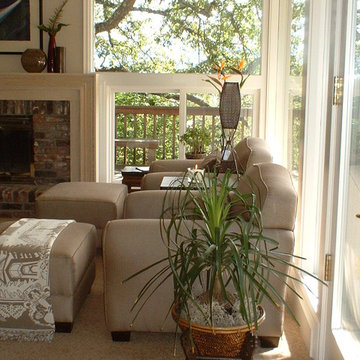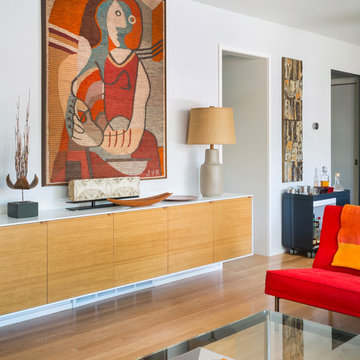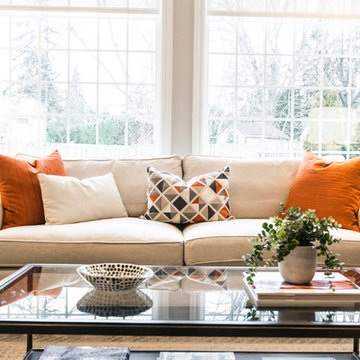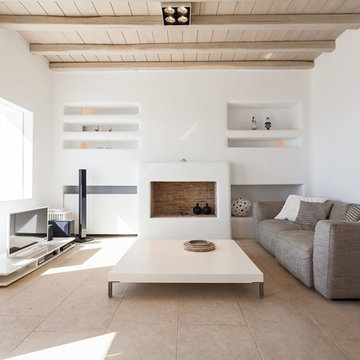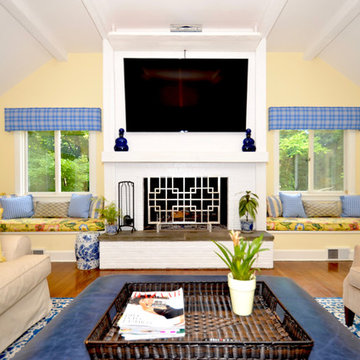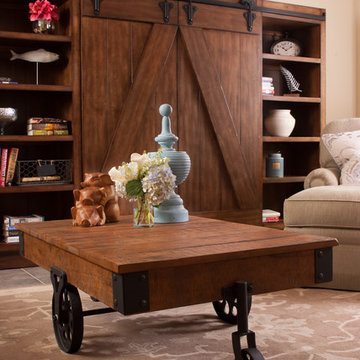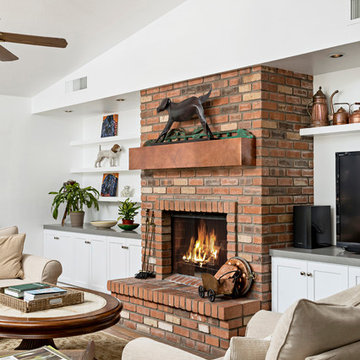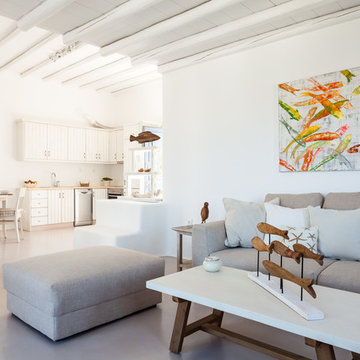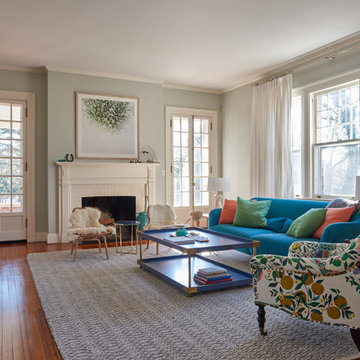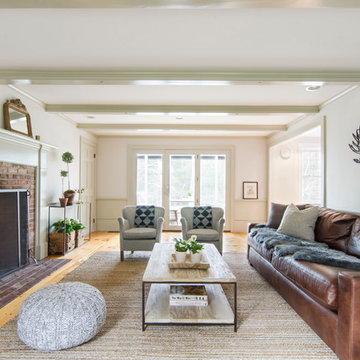Family Room Design Photos with a Brick Fireplace Surround and a Freestanding TV
Refine by:
Budget
Sort by:Popular Today
101 - 120 of 690 photos
Item 1 of 3
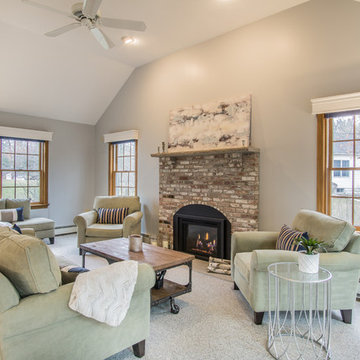
After photo - Updated interior painting and ceiling, Staged with home owners family room set, Mixed our company owned inventory collection, coffee table, accent tables, pillows and throws, lighting, greenery, accessories, artwork

The front widows are large and have original integral painted wood shutters that pocket open creating a sunny daytime space.The boxy leather lounge chair provides comfortable seating for both tv watching and reading. Decorative vintage Beatles albums add a bit a nostalgic whimsy to the space.
Photo: Ward Roberts
A play area, complete with tent for the little ones, provides a hiding spot to read or take a nap on the sheepskin rug. The photo by Joel Satore of a mama and baby orangutan reminds us that the space we are entering is all about the closeness of family.
DaubmanPhotography@Cox.net
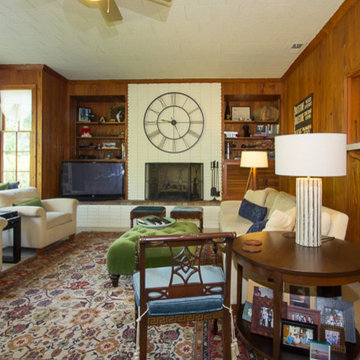
New furniture, accessories, rugs, paint scheme and overall design makes this traditional house a real unique gem. Leather, fabric, wool rugs and a mix of furnishings make this interior a design success as well as comfortable to live in.
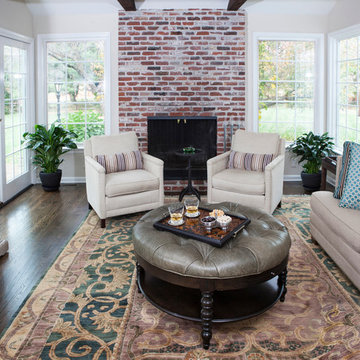
Green/blue hues and live plants bring the the outside in this light filled family room.
Steve Ladner Photography
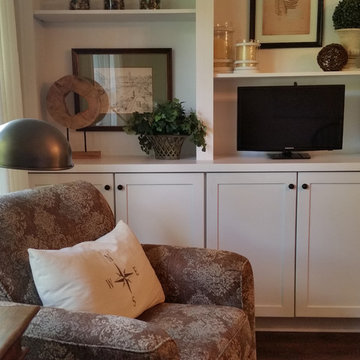
This former family room was transformed to be a gathering room with so much more function. Now it serves as a Dining room, TV room, Family room, Home office, and meeting space. Beige walls and white crown molding surround white bookshelves and cabinets giving storage. Brick fireplace and wood mantel has been painted white. Furniture includes: upholstered swivel chairs, & end table. Accessorized with table lamp, framed artwork, decorative items, sphere, & candles.
Family Room Design Photos with a Brick Fireplace Surround and a Freestanding TV
6
