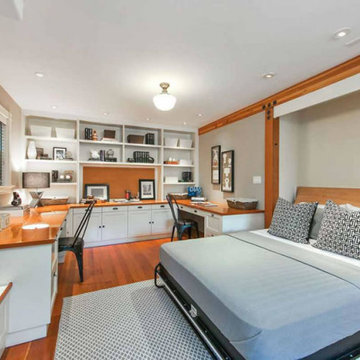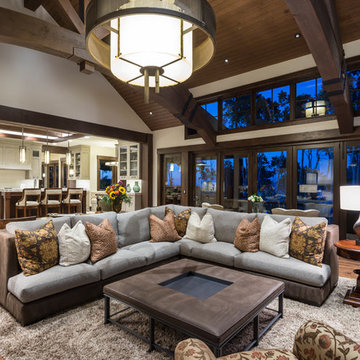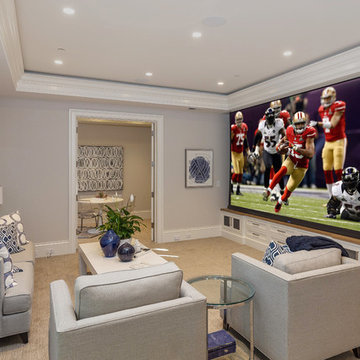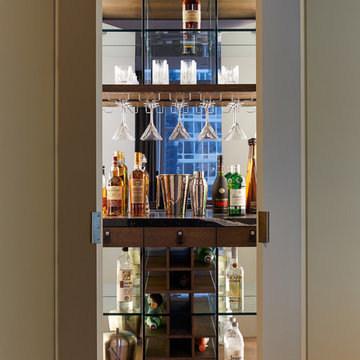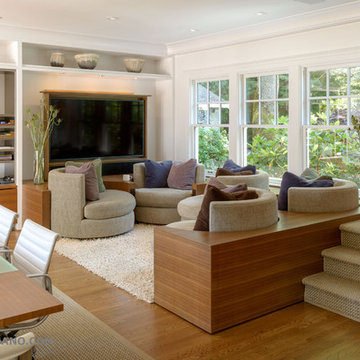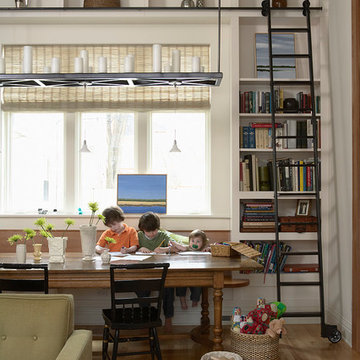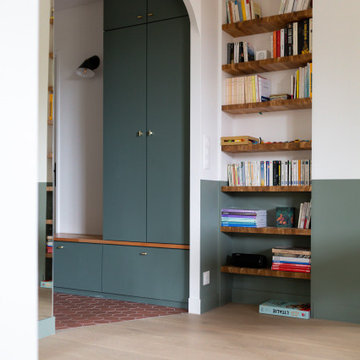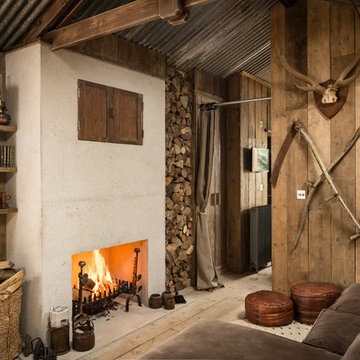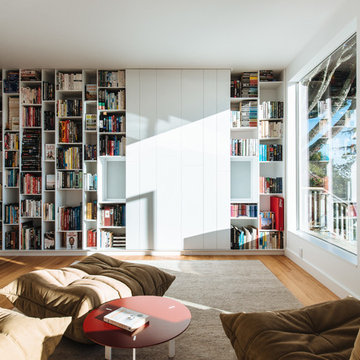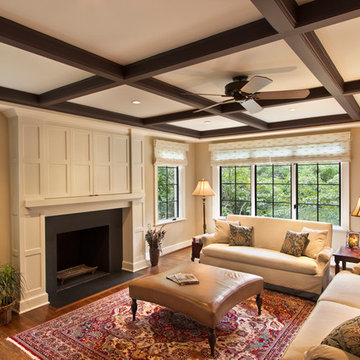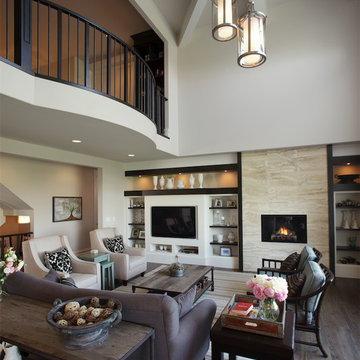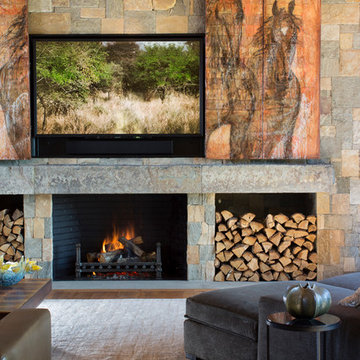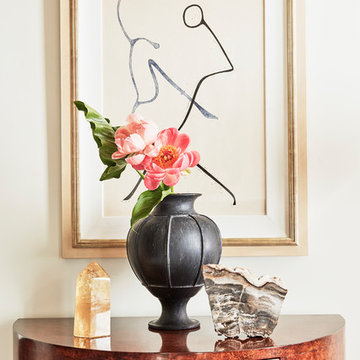Family Room Design Photos with a Concealed TV
Refine by:
Budget
Sort by:Popular Today
41 - 60 of 3,517 photos
Item 1 of 2

We did this library and screen room project, designed by Linton Architects in 2017.
It features lots of bookshelf space, upper storage, a rolling library ladder and a retractable digital projector screen.
Of particular note is the use of the space above the windows to house the screen and main speakers, which is enclosed by lift-up doors that have speaker grille cloth panels. I also made a Walnut library table to store the digital projector under a drop leaf.

We designed this modern family home from scratch with pattern, texture and organic materials and then layered in custom rugs, custom-designed furniture, custom artwork and pieces that pack a punch.
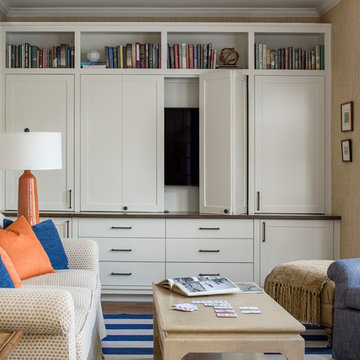
TEAM ///
Architect: LDa Architecture & Interiors ///
Interior Design: Kennerknecht Design Group ///
Builder: Macomber Carpentry & Construction ///
Photographer: Sean Litchfield Photography ///

The design promotes healthy lifestyles by providing primary living on one floor, no materials containing volatile organic compounds, energy recovery ventilation systems, radon elimination systems, extension of interior spaces into the natural environment of the site, strong and direct physical and visual connections to nature, daylighting techniques providing occupants full integration into a natural, endogenous circadian rhythm.
Incorporation¬¬¬ of daylighting with clerestories and solar tubes reduce daytime lighting requirements. Ground source geothermal heat pumps and superior-to-code insulation ensure minimal space-conditioning costs. Corten steel siding and concrete foundation walls satisfy client requirements for low maintenance and durability. All lighting fixtures are LEDs.
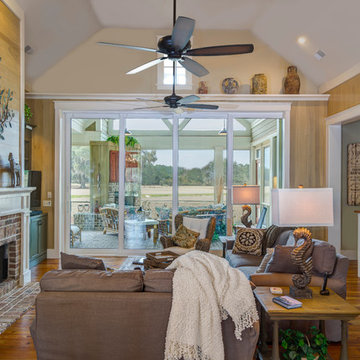
It's hard to tell whether the fireplace or the French slider doors to the back porch and beyond are the focal point to this family room; either way it is a great room. Perfect for families, couples and wne who likes to relax at home.
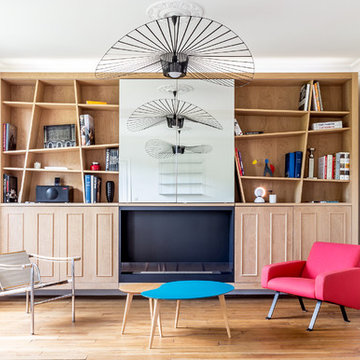
Le séjour a été traité de façon minimale avec la volonté de privilégier la lumière et la vue sur le parc des buttes Chaumont; véritable tableau évoluant au fil des saisons. Une bibliothèque dessinée sur mesure reprend les codes de l'haussmannien en les détournant de manière contemporaine. Elle intègre une cheminée bioéthanol et deux miroirs coulissants dissimulant une télévision.
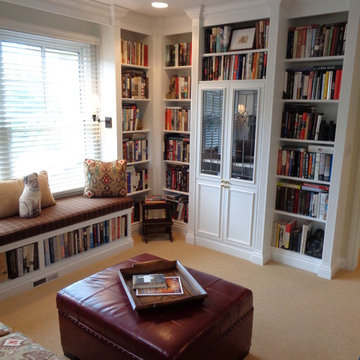
laure Burt did this den as an upstairs hide-away for quiet reading and reflection. She hid the tv behind lovely leaded glass doors in the white bookcases.
Family Room Design Photos with a Concealed TV
3
