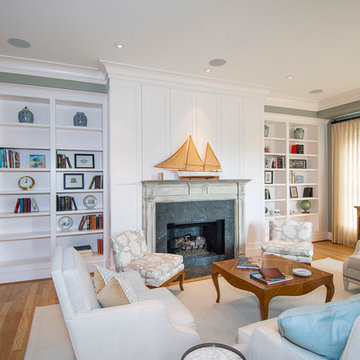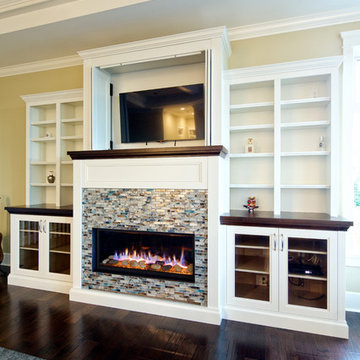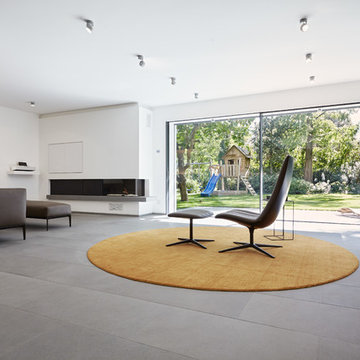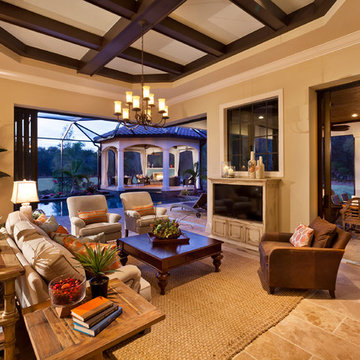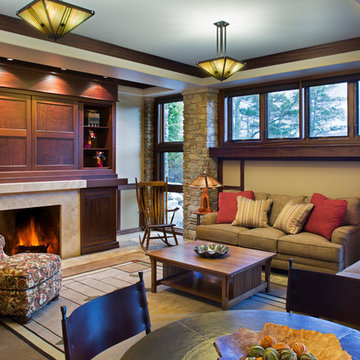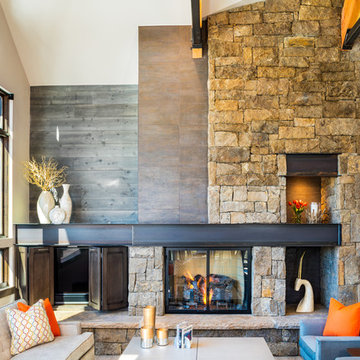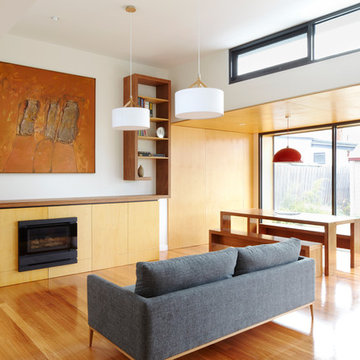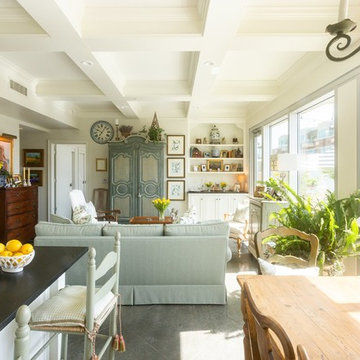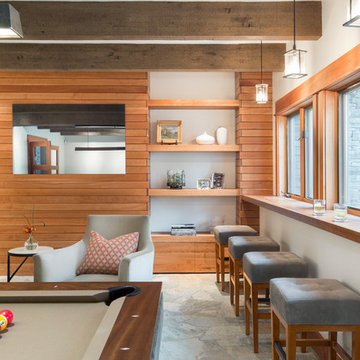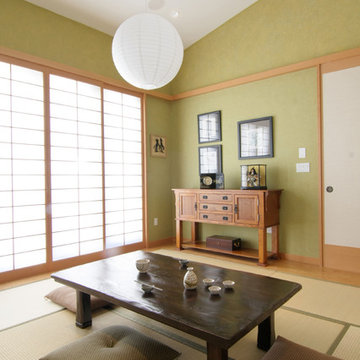Family Room Design Photos with a Concealed TV
Refine by:
Budget
Sort by:Popular Today
81 - 100 of 3,517 photos
Item 1 of 2
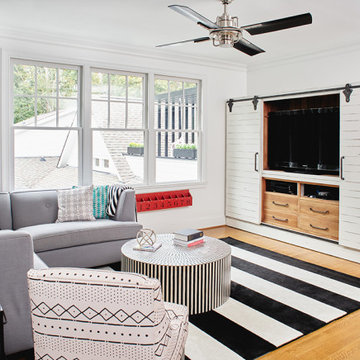
Once the playroom, this room is now the kids’ den—a casual space for them to lounge watching a movie or hang with friends playing video games. Strong black and white geometric patterns on the rug, table, and pillows are paired with a bold feature wall of colorful hexagon paper. The rest of the walls remain white and serve as a clean backdrop to furniture that echoes the strong black, whites, and greens in the room.
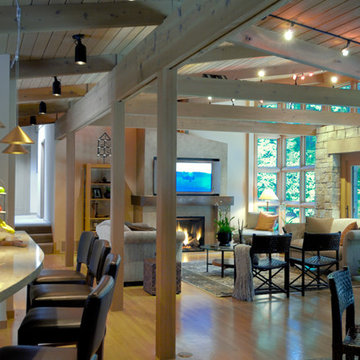
The new great room is open to the surrounding beauty of the forest in a way that wasn’t possible before with an overbearing fireplace in the middle of the space.
Photography by Mike Jensen
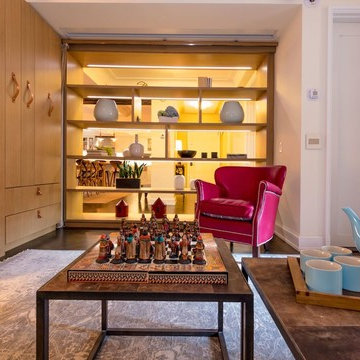
Global style design with a French influence. The Furnishings are drawn from a wide range of cultural influences, from hand-loomed Tibetan silk rugs to English leather window banquette, and comfortable velvet sofas, to custom millwork. Modern technology complements the entire’s home charm.
This room is an office/ guest bedroom/projection room. The projector screen recesses in the ceiling.- Drapes adds privacy when needed for overnight guests - The millwork hosts closet and other storage needs.
The office millwork custom desk integrates a large printer.
Photo credit: Francis Augustine
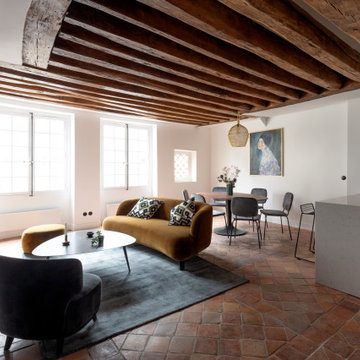
Rénovation d'un appartement de 60m2 sur l'île Saint-Louis à Paris. 2019
Photos Laura Jacques
Design Charlotte Féquet
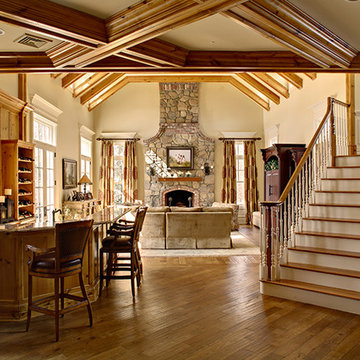
Traditional open plan family room and bar area. Open staircase. Floor to ceiling fireplace is the main focal point.
Photo by Wing Wong.
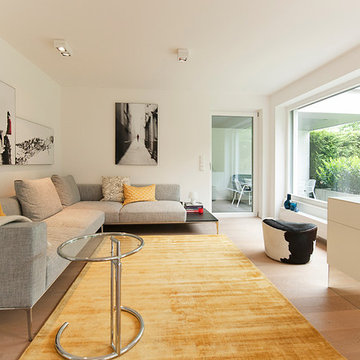
Interior Design: freudenspiel by Elisabeth Zola
Fotos: zolaproduction
Foto nach Fertigstellung:
Ecksofa und TV-Board mit integriertem TV-Lift. Das TV-Board wurde um die Säule gebaut und dessen Sockel verspiegelt, um das Board optisch an die wandhängende Esszimmer-Vitrine anzupassen und um ihm mehr Leichtigkeit zu verleihen.
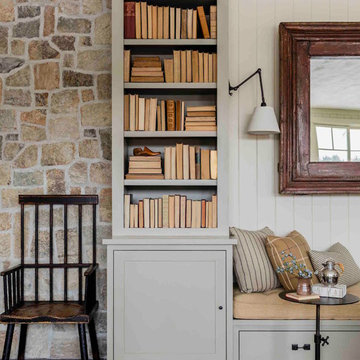
New Family Room with new stone walls and cabinetry. Interior Architecture + Design by Lisa Tharp.
Photography by Michael J. Lee
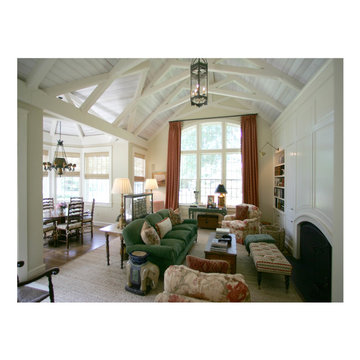
The Family Room addition has white washed scissor beams and paneled wall with integrated bookcases, hidden TV and fireplace. Interior Design by Barbara Gisel.
Family Room Design Photos with a Concealed TV
5

