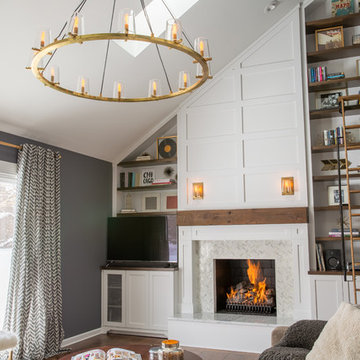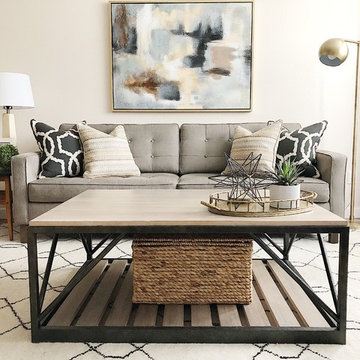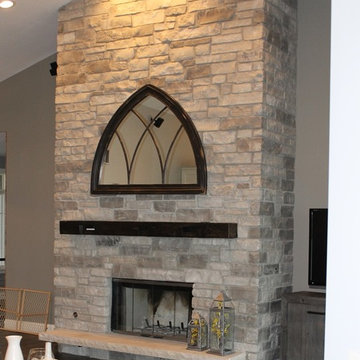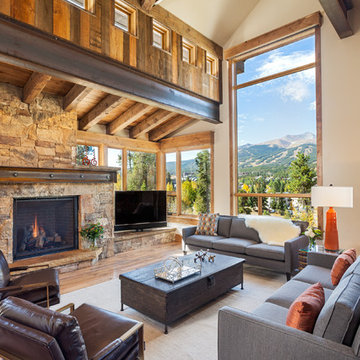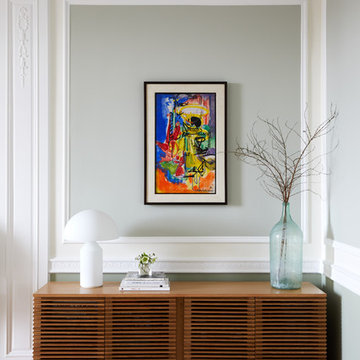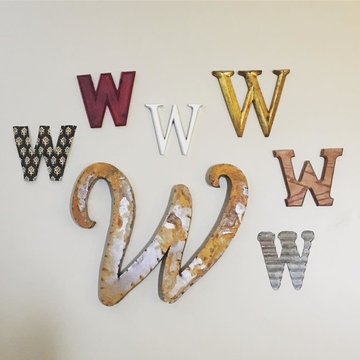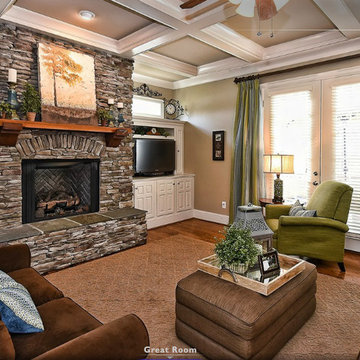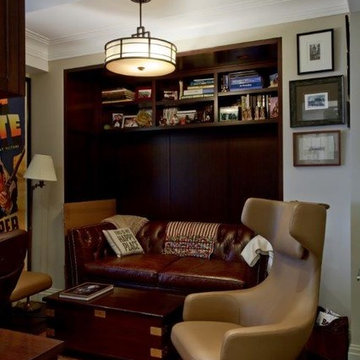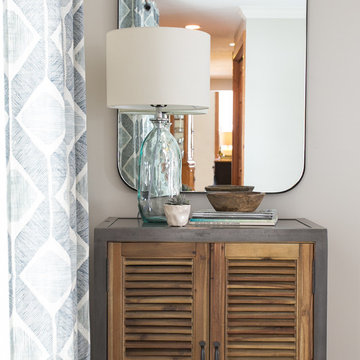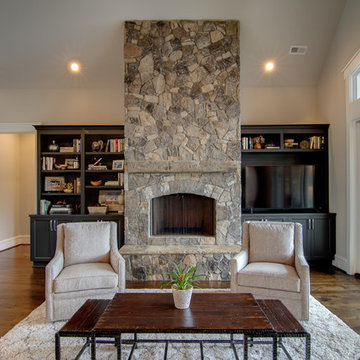Family Room Design Photos with a Corner TV
Refine by:
Budget
Sort by:Popular Today
141 - 160 of 1,019 photos
Item 1 of 2
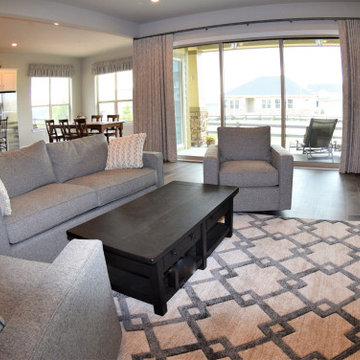
Open floor concept home with views from front to back. Family room has 16 foot wide x 10 foot high sliding glass door.Client wanted blackout curtains to block out extreme sunlight exposure in the mornings.
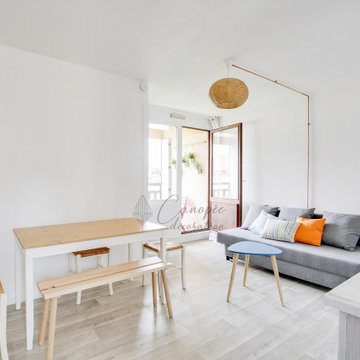
Vue globale sur la pièce de séjour. Toute la pièce a été repeinte et les principaux meubles ont été changés. Il n'y avait pas de lumière centrale dans la pièce. Je n'avais pas le budget pour faire des saignées et pas envie d'une goulotte en plastique. J'ai donc eu l'idée de faire passer les câbles dans un tuyau de cuivre.
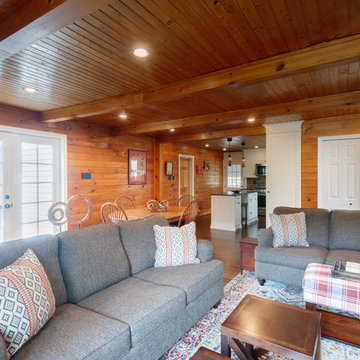
The clients' own furniture was given new life in the updated rooms. A,n area rug cocktail ottoman and cube tables were added to enhance and complete the space.
The old plant window was added to replace the old to support the clients' love of plants
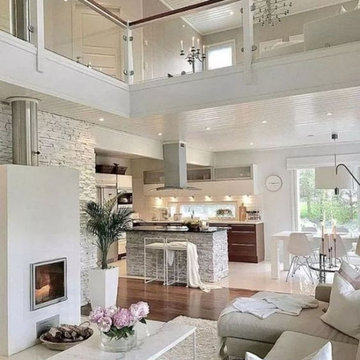
Contemporary home remodel with newly paved walls, glass stairway, new kitchen cabinetry, and island construction.
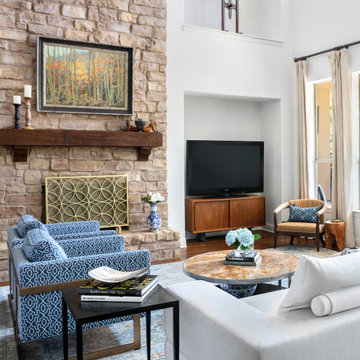
In this image, you see how wood, metals, art, fabric accent pieces all add elements to create a cohesive look. The spacial balance is important to creating a functional room
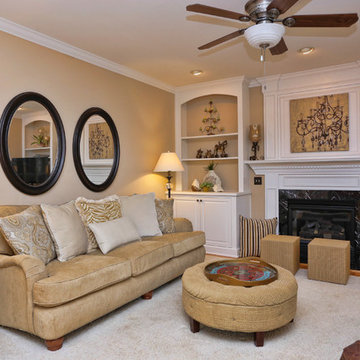
This warm and cozy family room has everything you need. Soft fabrics on sofa with comfy pillows. Leather chairs and two ottomans. Beautiful artwork above the fireplace and built-in bookshelves for display. We updated with wall color. The Entry Hall and Great Room is Benjamin Moore Adobe Beige AC-7. We used the homeowners existing furnishings and purchased a few new things. The change was significant and the homeowner delighted!

Updated a dark and dated family room to a bright, airy and fresh modern farmhouse style. The unique angled sofa was reupholstered in a fresh pet and family friendly Krypton fabric and contrasts fabulously with the Pottery Barn swivel chairs done in a deep grey/green velvet. Glass topped accent tables keep the space open and bright and air a bit of formality to the casual farmhouse feel of the greywash wicker coffee table. The original built-ins were a cramped and boxy old style and were redesigned into lower counter- height shaker cabinets topped with a rich walnut and paired with custom walnut floating shelves and mantle. Durable and pet friendly carpet was a must for this cozy hang-out space, it's a patterned low-pile Godfrey Hirst in the Misty Morn color. The fireplace went from an orange hued '80s brick with bright brass to an ultra flat white with black accents.
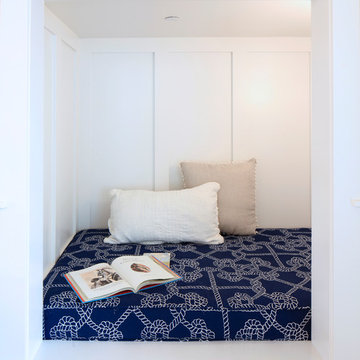
A reading nook under the stairs in the family room is a cozy spot to curl up with a book. Expansive views greet you through every tilt & swing triple paned window. Designed to be effortlessly comfortable using minimal energy, with exquisite finishes and details, this home is a beautiful and cozy retreat from the bustle of everyday life.
Jen G. Pywell
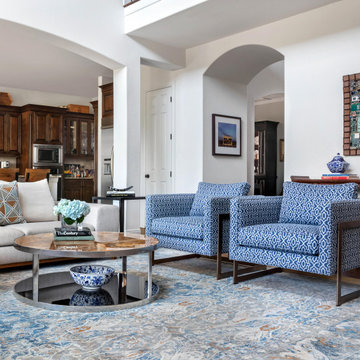
This is the redo of the living area. Important aspects were repetition of pattern in area rug and coffee table, repetition of color in accent chairs, area rug, coffee table, sofa, and throw pillows. Mixing of materials such as metals, woods, and linens.
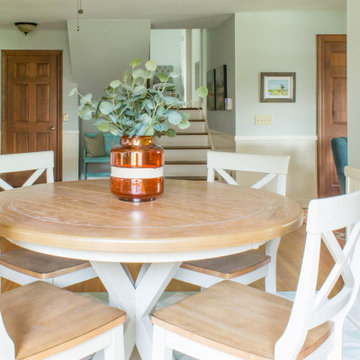
This busy family of five wanted some comfort and calm in their lives - a charming, relaxing family room where everyone could spend time together. After settling on a contemporary farmhouse aesthetic, Melissa filled the space with warm tones and a few carefully selected colorful accents. Her work elegantly complimented the built-in stone fireplace, and resulted in a cozy, cottage atmosphere that is perfectly suited for family time
Family Room Design Photos with a Corner TV
8
