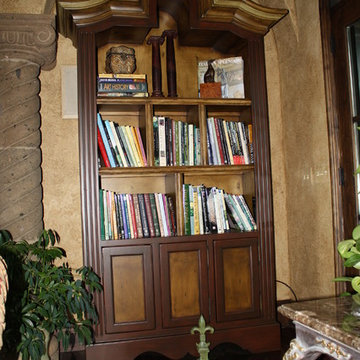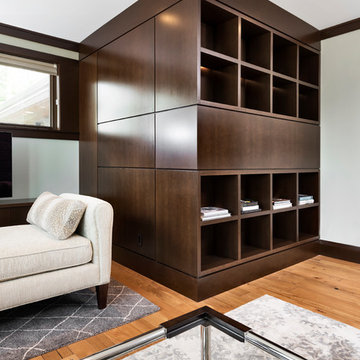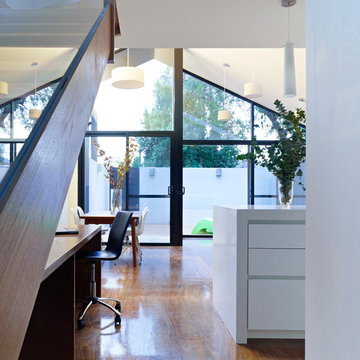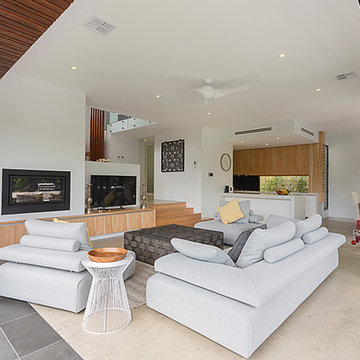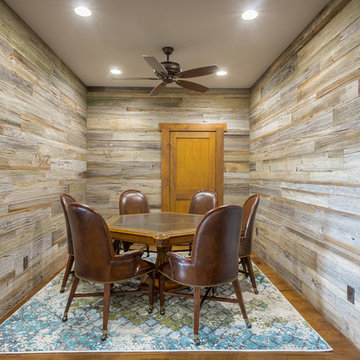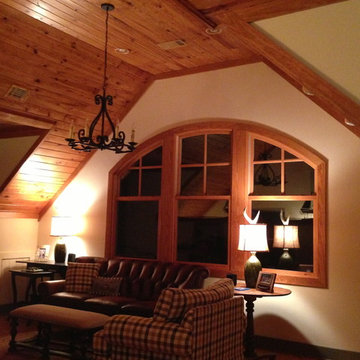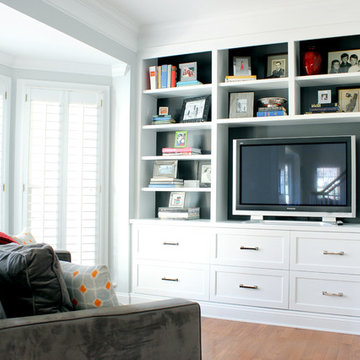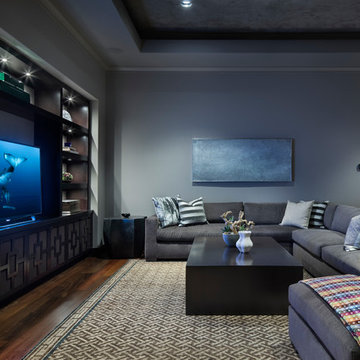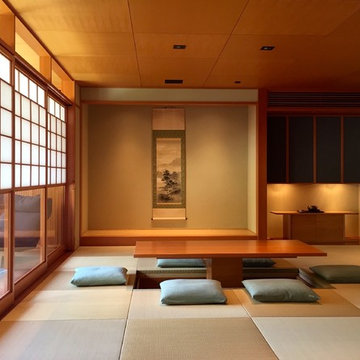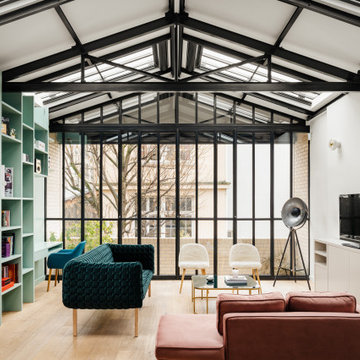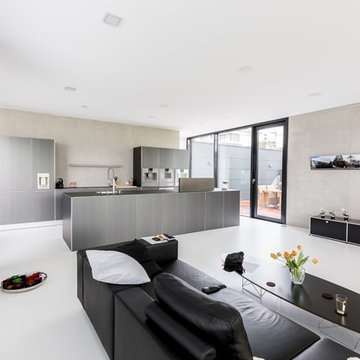Family Room Design Photos with a Freestanding TV
Refine by:
Budget
Sort by:Popular Today
21 - 40 of 603 photos
Item 1 of 3
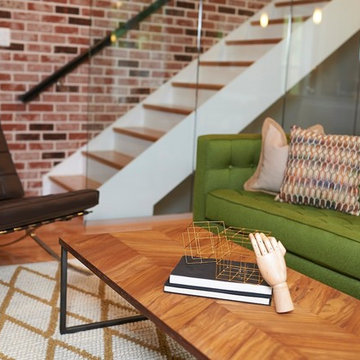
This casual mid-century modern great room design is the perfect combination of rustic meets modern. Lead by Perceptions designer Andrea Kavanuagh-Mason this space seamlessly blends reclaimed wood & brick with sleek Barcelona chairs, a tailored tuxedo sofa and edgy graphic patterned area rug. This great room is definitely ready for it's close-up!
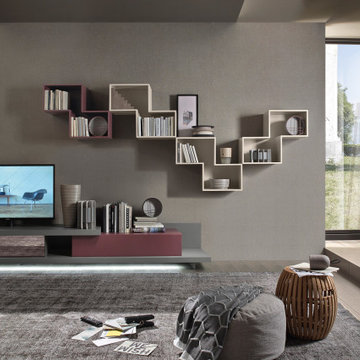
Zum Shop -> https://www.livarea.de/schraenke/hangeschranke/offenes-livitalia-wandregal-tetris.html
Das offene Livitalia Tetris Wandregal ergänzt im Wohnzimmer eine Wohnwand, ein Lowboard oder einen Hängeschrank mit zusätzlichem Stauraum für Dekoartikel oder Bücher.
Das offene Livitalia Tetris Wandregal ergänzt im Wohnzimmer eine Wohnwand, ein Lowboard oder einen Hängeschrank mit zusätzlichem Stauraum für Dekoartikel oder Bücher.

photo by: Сергей Красюк
vista del salotto con in primo piano il divano TUFTY TIME di B&B Italia. Sullo sfondo sala da pranzo e cucina
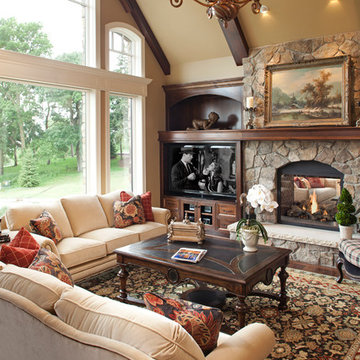
Design | Lynn Goodwin of Romens Interiors
Builder | Steiner and Koppelman
Landmark Photography
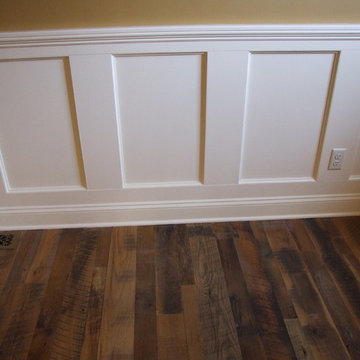
Frame and panel wall trim to fit in with this Craftsman style home. The flooring is old recycled wood from a barn that has so much character and adds so much warmth.
Photo Credit: N. Leonard
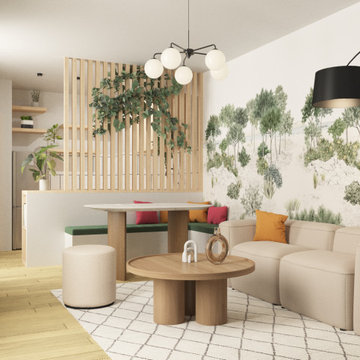
Aménagement et décoration d'un appartement de deux pièce situé à Saint ouen.
A la demande de mon client j'ai réalisé l'aménagement intérieur et la décoration intérieure. les seuls travaux que nous ayons réalisés son la modification du bar dans la cuisine, la pose des claustras, la pose du papier peint et la réalisation de la banquette sur mesure.
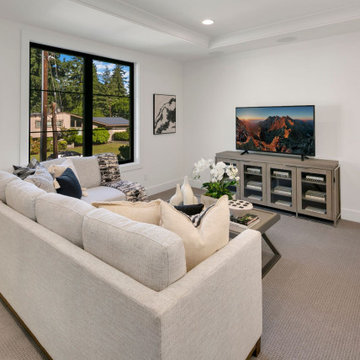
The Madera's family room is a modern and inviting space designed for relaxation and entertainment. The gray carpet lays the foundation for a comfortable and cozy atmosphere. Crisp white couches offer ample seating for family and guests, providing a sense of brightness and airiness to the room. White walls add a touch of elegance while creating a blank canvas for various decorative elements.
A TV serves as the focal point of the family room, perfect for movie nights and leisurely viewing. The TV stand, crafted from gray wood, complements the overall design and provides storage space for media equipment and other essentials. Stylish black windows frame the outside view, bringing in natural light while adding a bold contrast to the room's light-colored palette.
The Madera's family room is an ideal space for spending quality time with loved ones, whether it's watching movies, playing games, or simply enjoying each other's company in a comfortable and visually appealing environment.
Family Room Design Photos with a Freestanding TV
2

