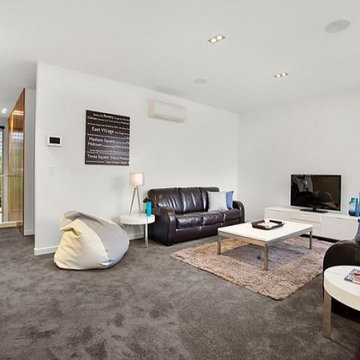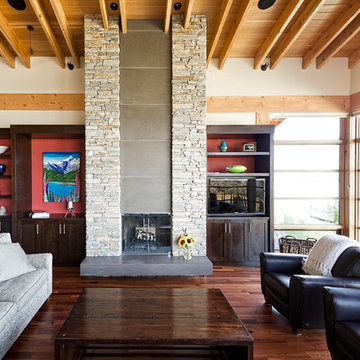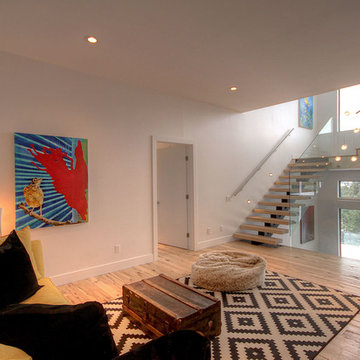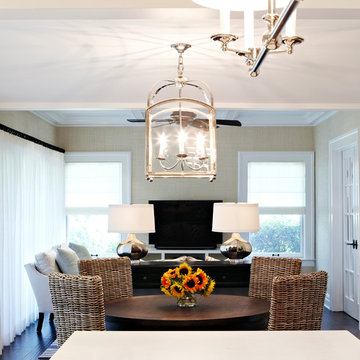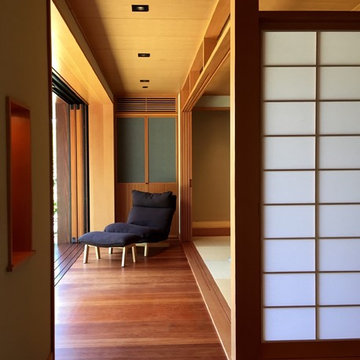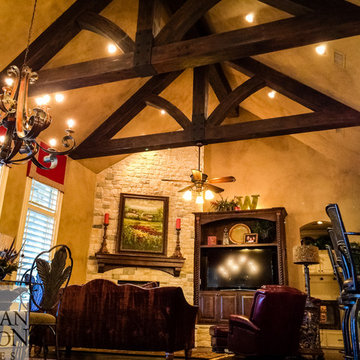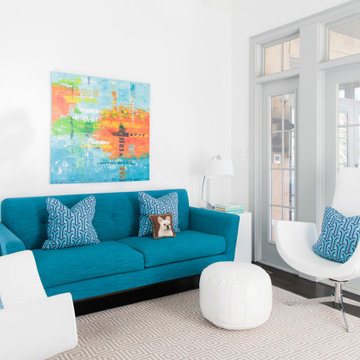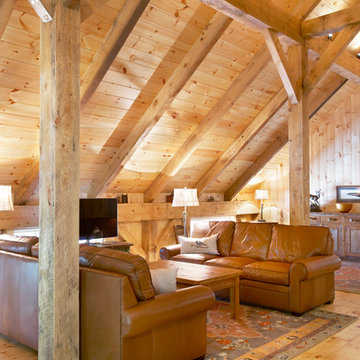Family Room Design Photos with a Freestanding TV
Refine by:
Budget
Sort by:Popular Today
81 - 100 of 603 photos
Item 1 of 3
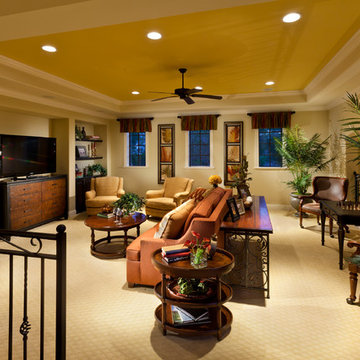
The Macalla exemplifies the joys of the relaxed Florida lifestyle. Two stories, its Spanish Revival exterior beckons you to enter a home as warm as its amber glass fireplace and as expansive as its 19’ vaulted great room ceiling. Indoors and out, a family can create a legacy here as lasting as the rustic stone floors of the great room.
Gene Pollux Photography
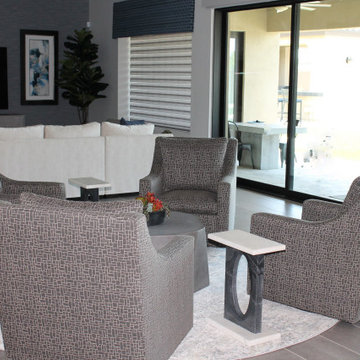
A very large room has two main zones of seating. The first has a custom designed sofa with dual chaises, accent chairs, a petrified wood coffee table,and a media entertainment cabinet . The feature wall is clad in a unique textural blue toned wall covering. The abstract art flanking the television is from a local artist. The second seating area has 4 custom designed swivel chairs, a concrete coffee table and (2) marble drink tables. Each area has beautiful area carpets which define them visually and add color and pattern.
A custom designed tailored window valance was another opportunity to add the accent color and a bit of pattern to the room.
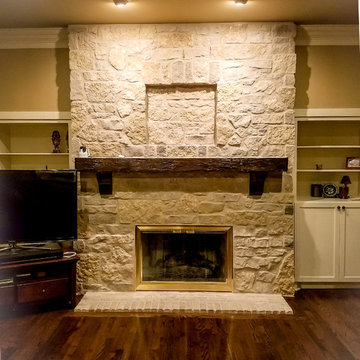
Here we completely transformed the bare, drywalled fireplace by building it up with a stone facade and adding a rough hewn, reclaimed beam, mantel. The recess is for the TV bracket which allows the user to bring the TV out and down in front of the mantel for viewing!
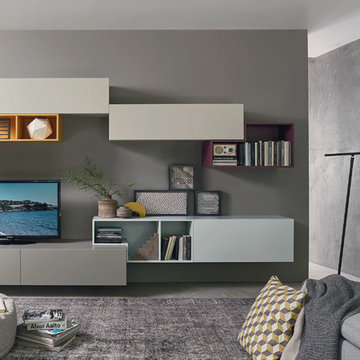
MEME Design Inn 2 Couchtisch
MEME DESIGN aus Italien bringt mit dem Inn 2 einen weiteren modernen Couchtisch im schlichten Design. Ein besonderes Highlight ist der Übergang vom schwarzen Metallgestell in die Tischplatte aus dunklem Eichenfurniert.
Der Design Couchtisch wir nur auf Bestellung für Sie in Italien angefertigt.
Maße: B130 / H30 / T 60 cm
Für einen sicheren Transport, wir der Tischplatte und das Gestell getrenntverpackt geliefert. Die Montage dauert nicht länger als 5 Minuten.
Hier finden Sie weitere Produkte von MEME Design.
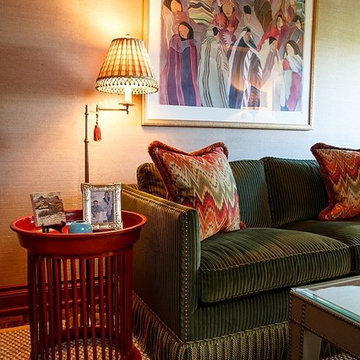
An indonesian side table stands next to a custom designed sofa upholstered in corduroy silk velvet. Flame stitch cushions are by Clarence House.
Bruce Zinger Photography
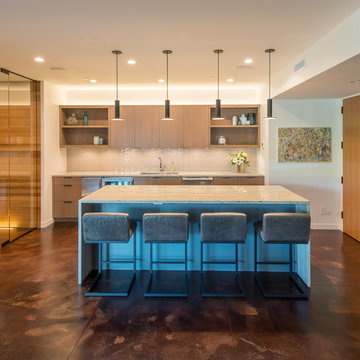
Family room on the lower level. Glass doors to the wine room. Custom designed and fabricated TV stand. Photography by Lucas Henning.
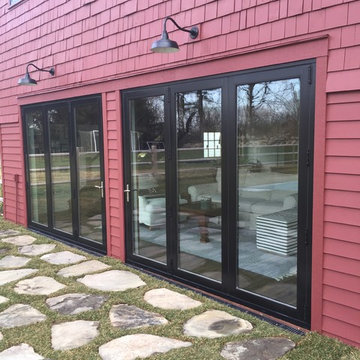
Custom Barn Conversion and Restoration to Family Pool House Entertainment Space. 2 story with cathedral restored original ceilings. Custom designed staircase with stainless cable railings at staircase and loft above. Bi-folding Commercial doors that open left and right to allow for outdoor seasonal ambiance!!
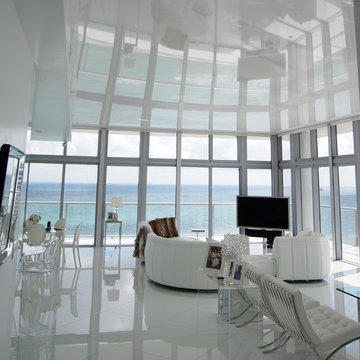
Scope: Stretch Ceiling – White Lacquer
This project could be called Shades of White as the Designer wanted only pure white throughout the apartment for the blue from the ocean to be the only surrounding color. By installing a white stretch ceiling the reflection gave the illusion of higher ceiling and also emphasized the blue from the reflection of the ocean.
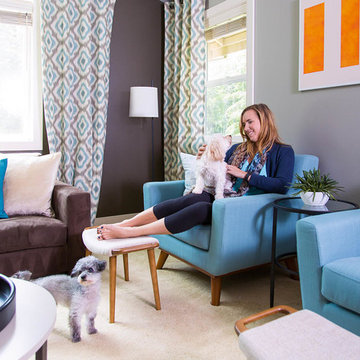
This client came with an existing sofa and wall colors but no idea what to do with the rest of the space. She loves color and pattern but was unsure how to use them. Together, we accented existing neutrals with eye-catching mid-century style chairs and chose shades of turquoise and tangerine to bring interest.
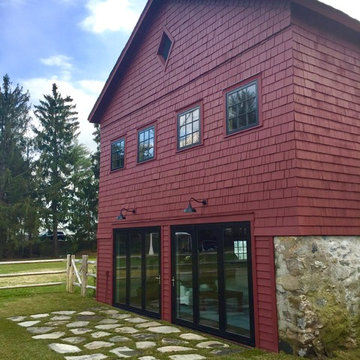
Custom Barn Conversion and Restoration to Family Pool House Entertainment Space. 2 story with cathedral restored original ceilings. Custom designed staircase with stainless cable railings at staircase and loft above. Bi-folding Commercial doors that open left and right to allow for outdoor seasonal ambiance!!
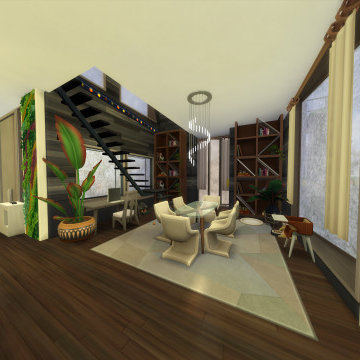
Using The Sims 4, I built and furnished a sustainable home using recycled woods and materials. Home furnishings would hypothetically be found second-hand for a more environmentally conscious design choice.
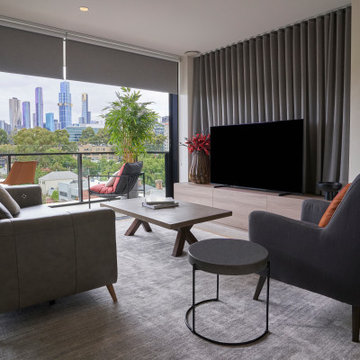
A contemporary penthouse in South Melbourne. My client wanted to create a city pad that had a luxury feel as well as family friendly.
Family Room Design Photos with a Freestanding TV
5
