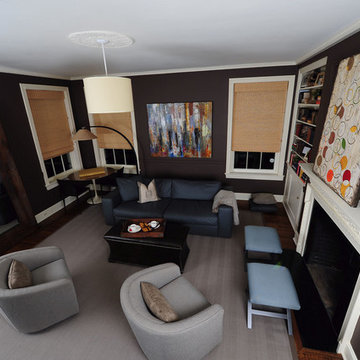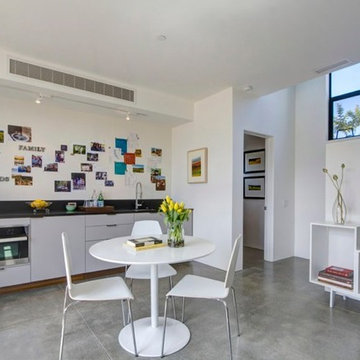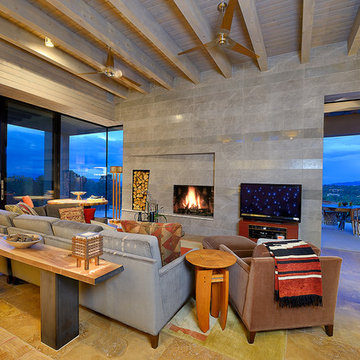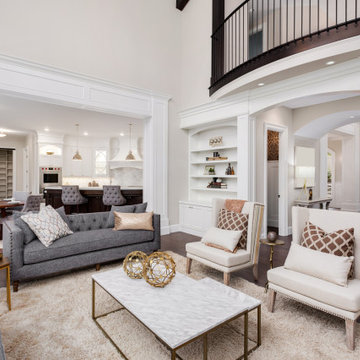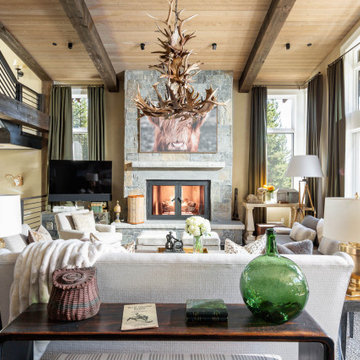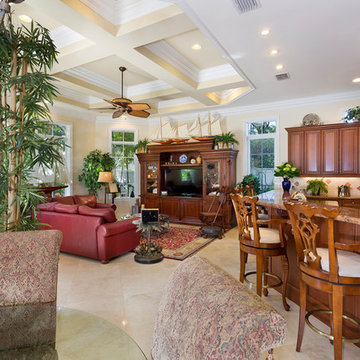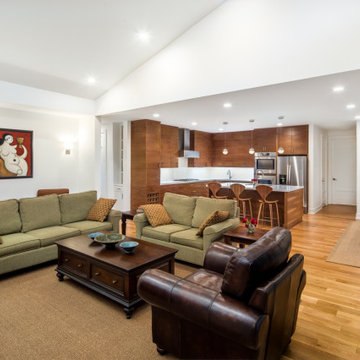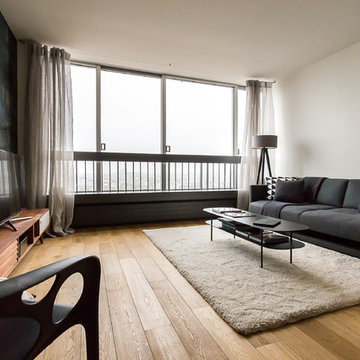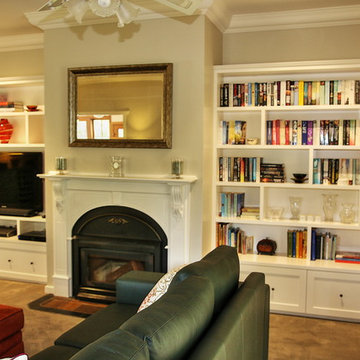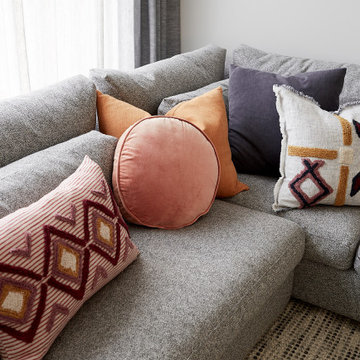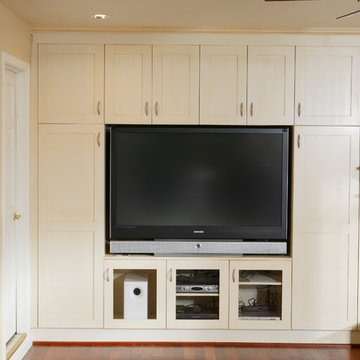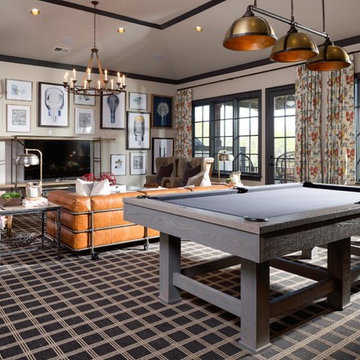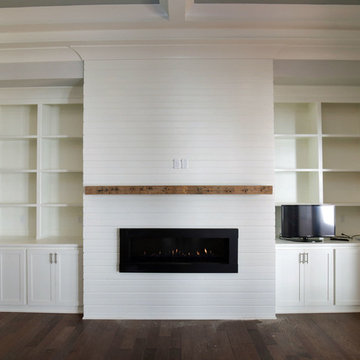Family Room Design Photos with a Freestanding TV
Refine by:
Budget
Sort by:Popular Today
61 - 80 of 603 photos
Item 1 of 3
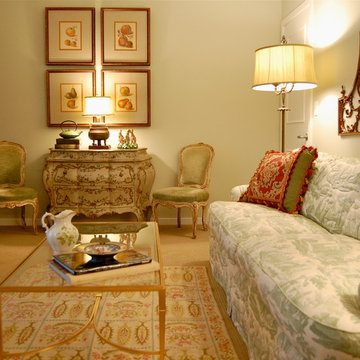
Chinoiserie upholstered furnishings compliment the antique french side chairs and painted italian sideboard.
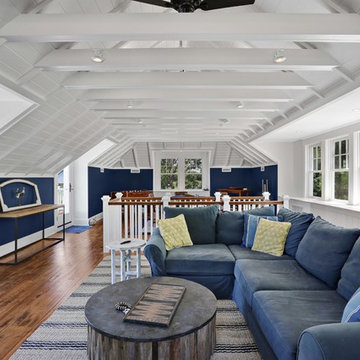
Game room on second floor of pool house complete with TV area and game table area.
© REAL-ARCH-MEDIA
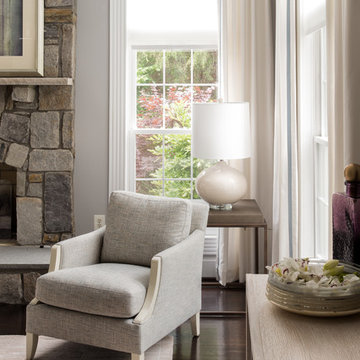
Our clients recently downsized into a smaller home and needed help with the family room's difficult layout. In addition to a layout change, we suggested shades for light control, a modern area rug, hidden storage, and crisp white draperies with blue decorative tape to add sophistication to this family room. Tufted upholstery, white furniture finishes along with a subtle mix of ice blue and lavender fabric add an unexpected twist to the space. Photo by Jenn Verrier Photography
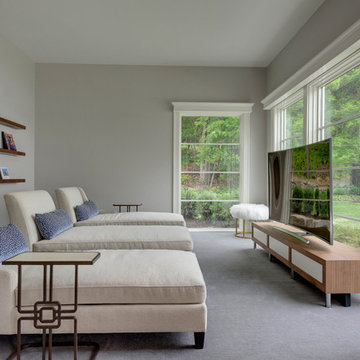
Builder: Nor-Son, Inc. - Interior Designer: Historic Interior Design Studio - Photo: Spacecrafting Photography
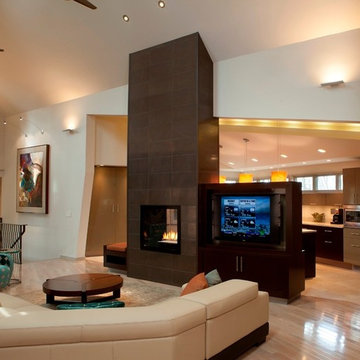
Osborn Photographic Illustration , Inc
Architect, Kent V Thompson, AIA ;
Gillard Construction
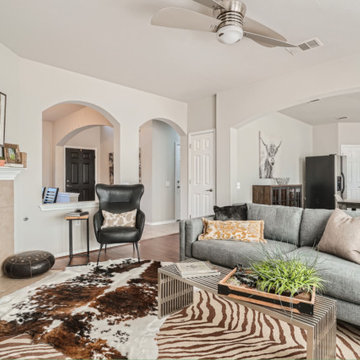
Pioneer Crossing home family room offers plenty of room for family gatherings. Open to dining room and kitchen with views of the backyard and lanai.
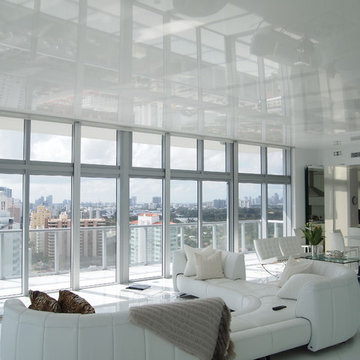
Scope: Stretch Ceiling – White Lacquer
This project could be called Shades of White as the Designer wanted only pure white throughout the apartment for the blue from the ocean to be the only surrounding color. By installing a white stretch ceiling the reflection gave the illusion of higher ceiling and also emphasized the blue from the reflection of the ocean.
Family Room Design Photos with a Freestanding TV
4
