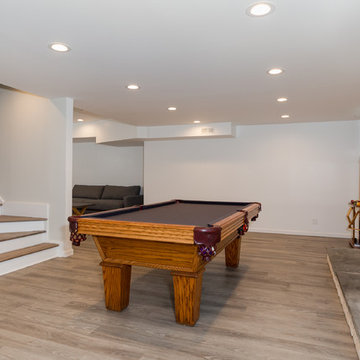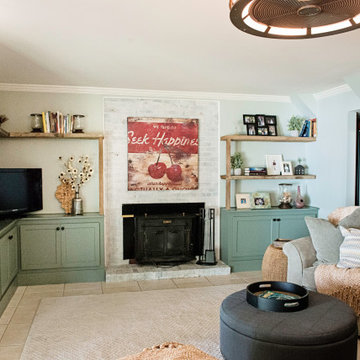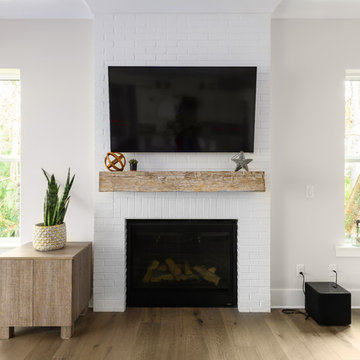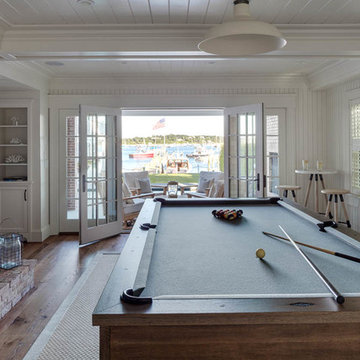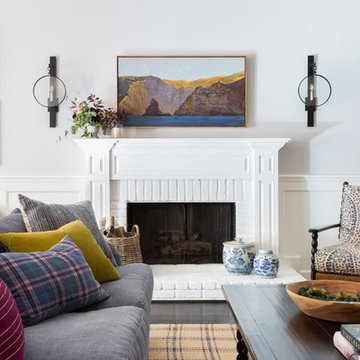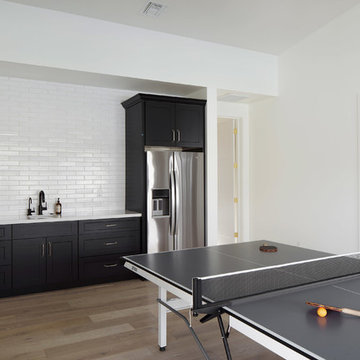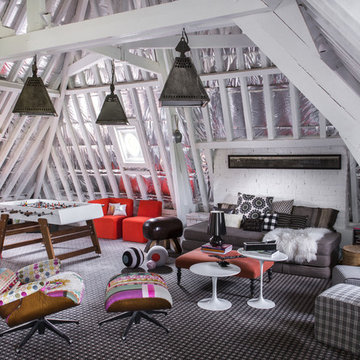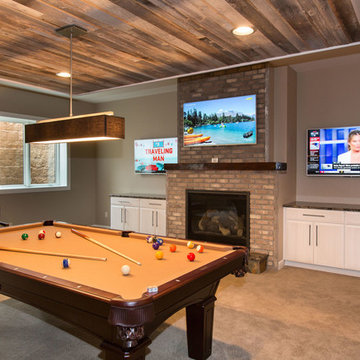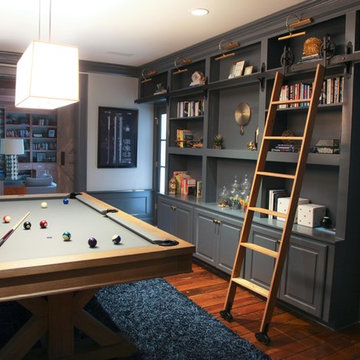Family Room Design Photos with a Game Room and a Brick Fireplace Surround
Refine by:
Budget
Sort by:Popular Today
21 - 40 of 269 photos
Item 1 of 3
This exquisite carved rosewood chair was an existing part of the family’s collection. By intermixing more formal, traditional pieces into this casual atmosphere we linked the lower level to the main level and continued the eclectic feel brought about by use of this family’s many cherished, one-of-a-kind pieces.
DaubmanPhotography@Cox.net
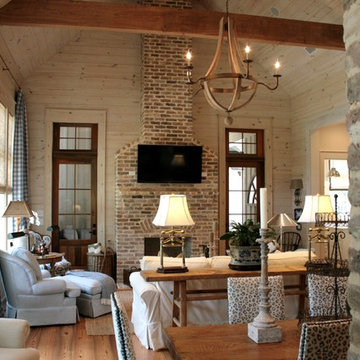
This cottage has an open floor plan and architectural details. The living area looks spacious and welcoming with cathedral wood ceilings and wood plank walls. The exposed beams create a warm cottage atmosphere. The rustic elements add to the charm of this southern cottage. Designed by Bob Chatham Custom Home Design and built by Scott Norman.
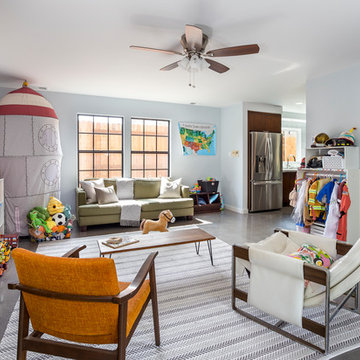
Our homeowners approached us for design help shortly after purchasing a fixer upper. They wanted to redesign the home into an open concept plan. Their goal was something that would serve multiple functions: allow them to entertain small groups while accommodating their two small children not only now but into the future as they grow up and have social lives of their own. They wanted the kitchen opened up to the living room to create a Great Room. The living room was also in need of an update including the bulky, existing brick fireplace. They were interested in an aesthetic that would have a mid-century flair with a modern layout. We added built-in cabinetry on either side of the fireplace mimicking the wood and stain color true to the era. The adjacent Family Room, needed minor updates to carry the mid-century flavor throughout.
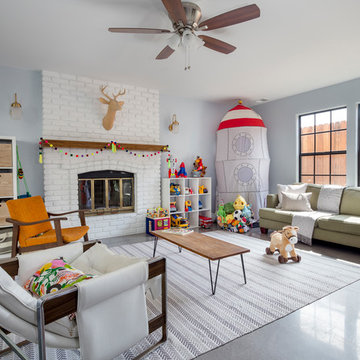
Our homeowners approached us for design help shortly after purchasing a fixer upper. They wanted to redesign the home into an open concept plan. Their goal was something that would serve multiple functions: allow them to entertain small groups while accommodating their two small children not only now but into the future as they grow up and have social lives of their own. They wanted the kitchen opened up to the living room to create a Great Room. The living room was also in need of an update including the bulky, existing brick fireplace. They were interested in an aesthetic that would have a mid-century flair with a modern layout. We added built-in cabinetry on either side of the fireplace mimicking the wood and stain color true to the era. The adjacent Family Room, needed minor updates to carry the mid-century flavor throughout.

Compact and cosy, the L-shape sofa makes the most of the space, creating a comfy and inviting teenage chill out zone.
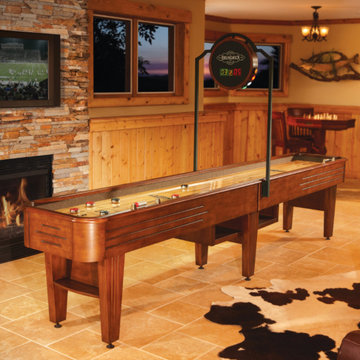
Family-friendly fun begins with this classic shuffleboard table. Featuring a North American maple wood playfield and polymer resin surface, this table is exquisite in its playability and appearance.
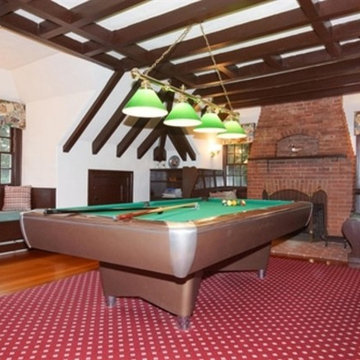
This 3rd floor recreation room is a great place for family entertainment.
Berkshire Hathaway Home Services Town and Country Real Estate
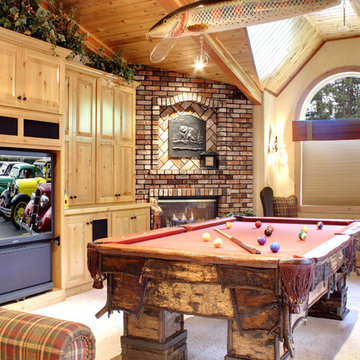
The large upper-level game/family room offers a wall of built-in's, corner used brick fireplace, and custom-made bark and hickory pool table. Photo by Junction Image Co.
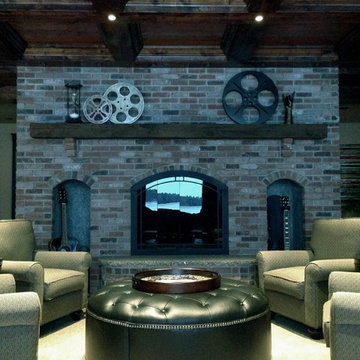
A comfortable seating area for group conversation or game play with a view of the fireplace and opposing views of the lake.
Photo by Sandy Curtis
Family Room Design Photos with a Game Room and a Brick Fireplace Surround
2
