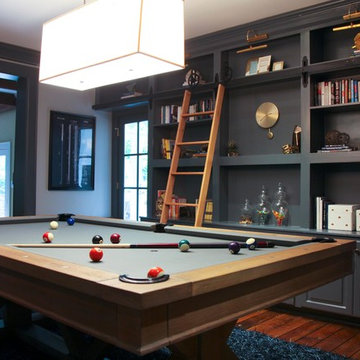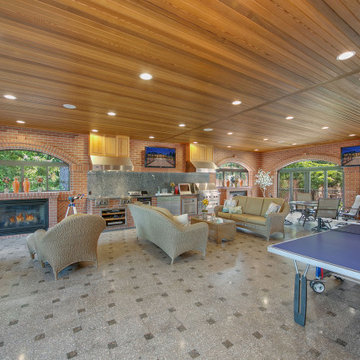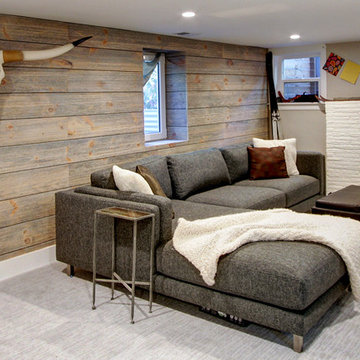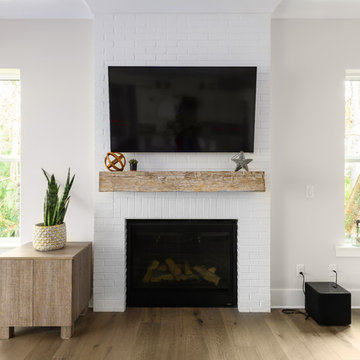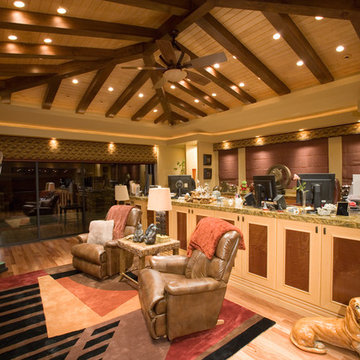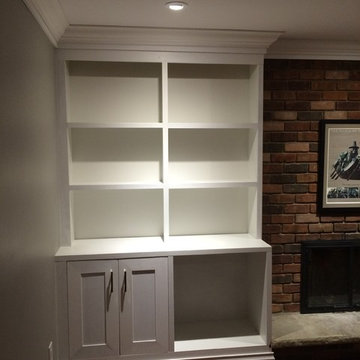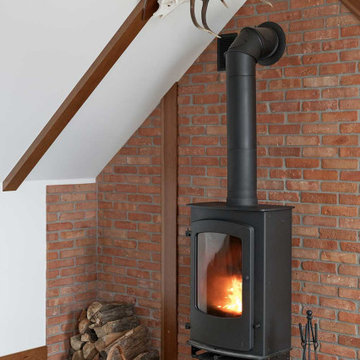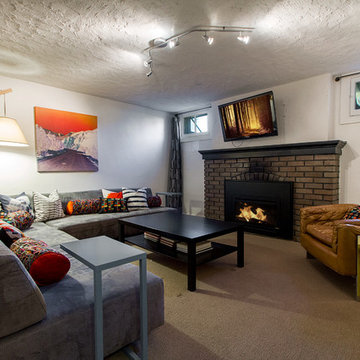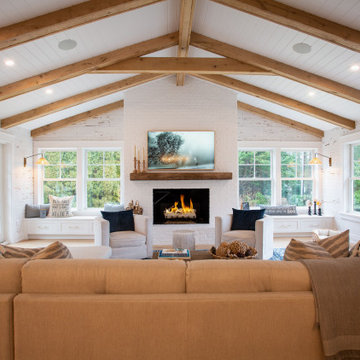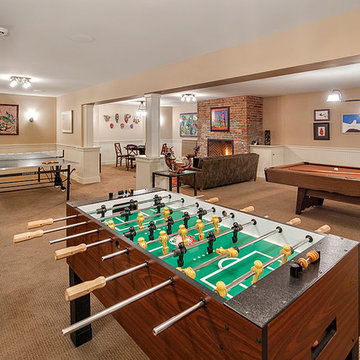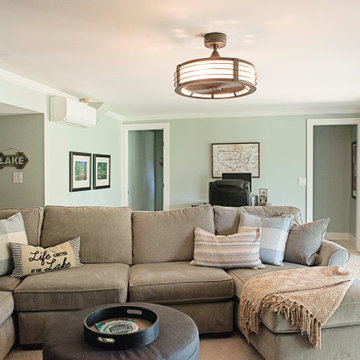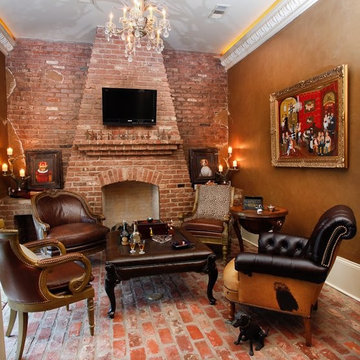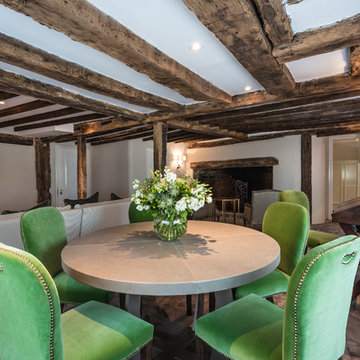Family Room Design Photos with a Game Room and a Brick Fireplace Surround
Refine by:
Budget
Sort by:Popular Today
61 - 80 of 269 photos
Item 1 of 3
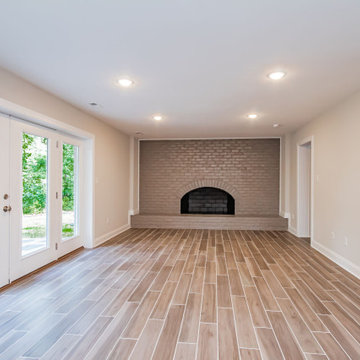
Extraordinary renovation of this waterfront retreat on Lake Cherokee! Situated on almost 1 acre and over 300 feet of coveted water frontage in a quiet cul-de-sac in Huguenot Farms, this 3 bedroom 3 bath home boasts stunning views of the lake as soon as you walk into the foyer. To the left is the dining room that connects to the kitchen and leads into a private office through a pocket door. The well-appointed kitchen has granite countertops, stainless steel Frigidaire appliances, two-toned cabinetry, an 8’ x 4’ island with farmhouse sink and view overlooking the lake and unique bar area with floating shelves and beverage cooler. Spacious pantry is accessed through another pocket door. Open kitchen flows into the family room, boasting abundant natural light and spectacular views of the water. Beautiful gray-stained hardwood floors lead down the hall to the owner’s suite (also with a great view of the lake), featuring granite countertops, water closet and oversized, frameless shower. Laundry room and 2 nicely-sized bedrooms that share a full bath with dual vanity finish off the main floor. Head downstairs to the huge rec/game room with wood-burning fireplace and two sets of double, full-lite doors that lead out to the lake. Off of the rec room is a study/office or fourth bedroom with full bath and walk-in closet, unfinished storage area with keyless entry and large, attached garage with potential workshop area.
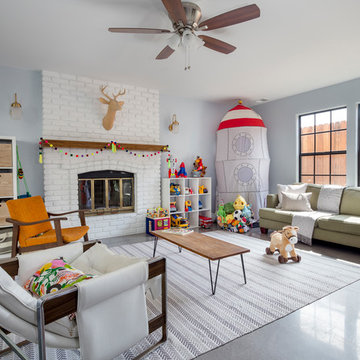
Our homeowners approached us for design help shortly after purchasing a fixer upper. They wanted to redesign the home into an open concept plan. Their goal was something that would serve multiple functions: allow them to entertain small groups while accommodating their two small children not only now but into the future as they grow up and have social lives of their own. They wanted the kitchen opened up to the living room to create a Great Room. The living room was also in need of an update including the bulky, existing brick fireplace. They were interested in an aesthetic that would have a mid-century flair with a modern layout. We added built-in cabinetry on either side of the fireplace mimicking the wood and stain color true to the era. The adjacent Family Room, needed minor updates to carry the mid-century flavor throughout.
This family’s had plenty of formal space in the upper level of their home. They wanted this level to be casual and fun. We built a glass enclosed work-out room and created a billiards area set up for an impromptu Saturday night tournament. A play area, complete with reading tent for the little ones, was soon followed by a DJ mixing station for the adults.
DaubmanPhotography@Cox.net
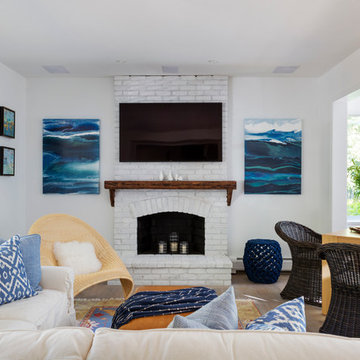
TEAM
Architect: LDa Architecture & Interiors
Interior Design: LDa Architecture & Interiors
Builder: John G Early Contractor & Builder
Photographer: Greg Premru Photography
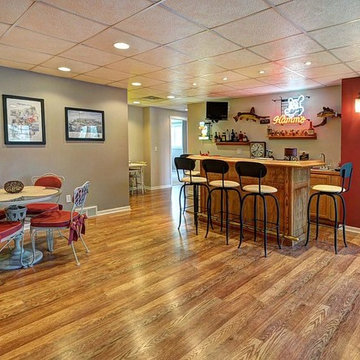
Photo By; Bill Alexander
The Walk-Out Lower Level Family Room Features An Eating Area, Wet Bar, Wood Laminate Flooring And A Sitting Area With Wood Burning Stove
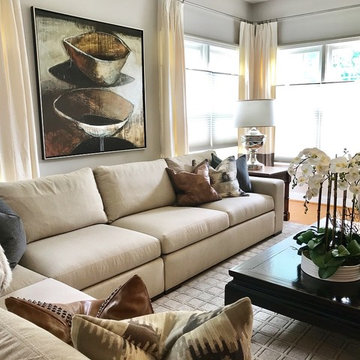
This client loves beautiful furniture but equally loves to remain within her budget. She often shops clearance but will easily merge custom pieces into her space to complete the look.
She has a collection of random treasures and we incorporated them into the design of the room. Her design style is modern with a global and timeless touch. Her colors choices are greys and neutrals.
With this family room, the inspiration came from an Ethan Allen brochure image. She wanted to achieve the same concept, but more modern perspective.
A clearance Conway sectional, is the foundation of the space and an assortment of custom pieces were added to finish the design. This client purchases in phases, and with her patience is key. Over 12 months of working together, we created the family room of her dreams. As designer, my job is to deliver no matter the circumstance. I love this room because it represents just that.
Family Room Design Photos with a Game Room and a Brick Fireplace Surround
4
