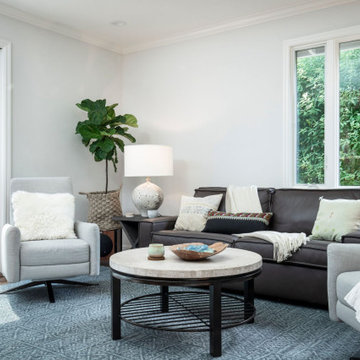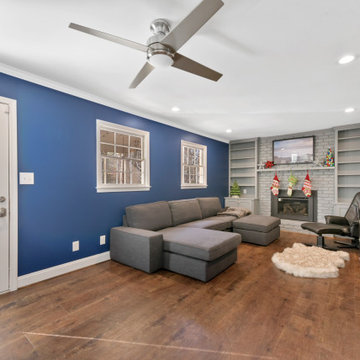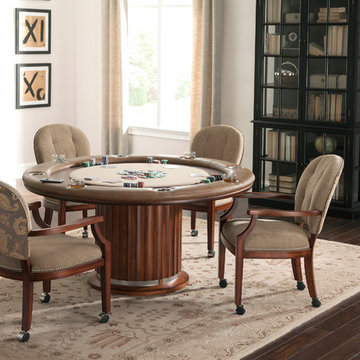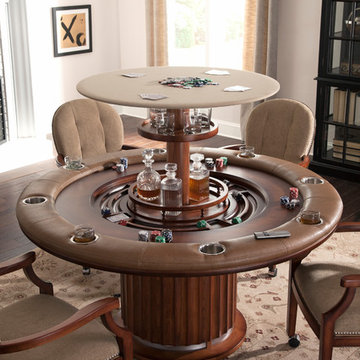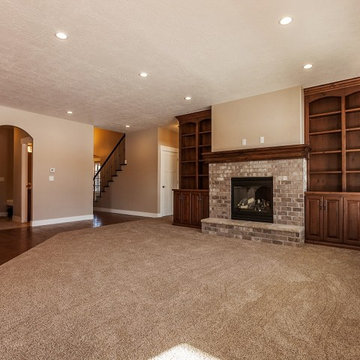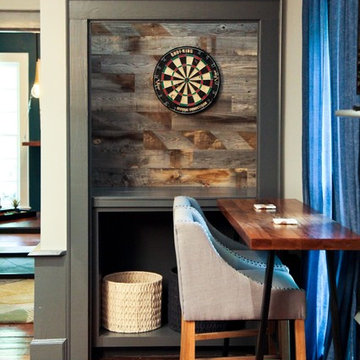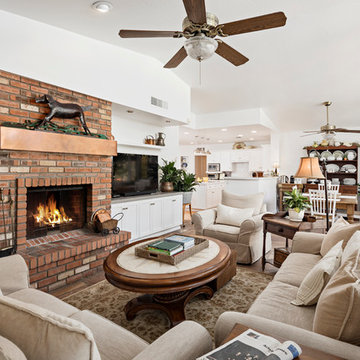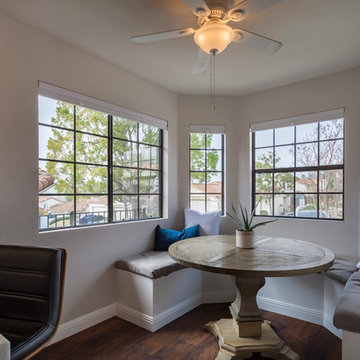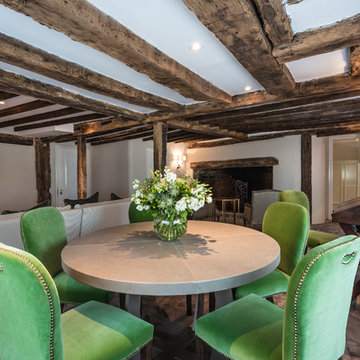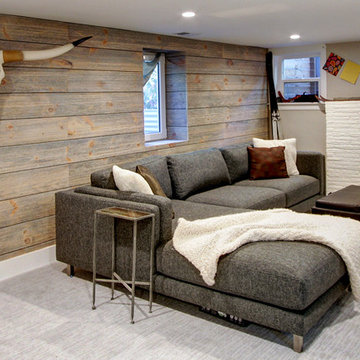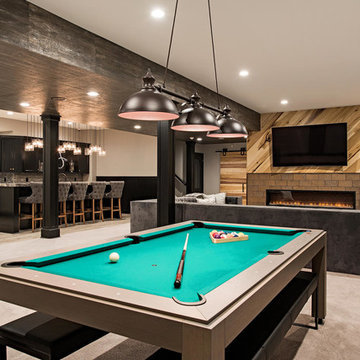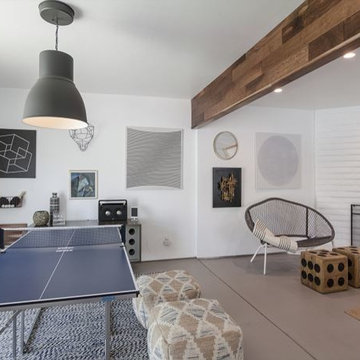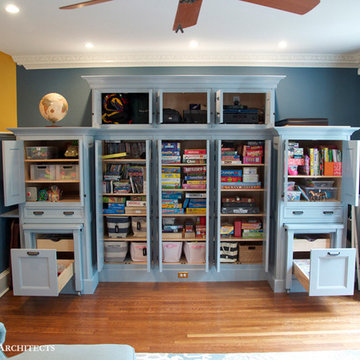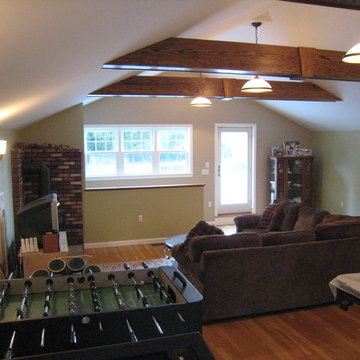Family Room Design Photos with a Game Room and a Brick Fireplace Surround
Refine by:
Budget
Sort by:Popular Today
81 - 100 of 269 photos
Item 1 of 3
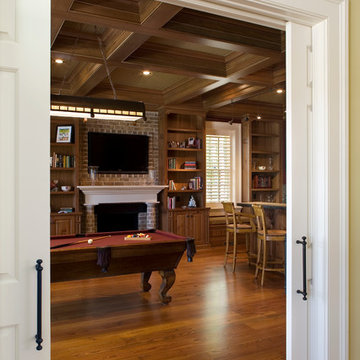
Richard Leo Johnson
"completed by Brian Felder as design principal while a partner at Potincy, Deering, Felder, PC"
Bar cabinets were divided between two walls, giving additional space for built-in appliances/single floor entertaining, and still allowing the footprint of the room to be focused on family gathering spaces.
DaubmanPhotography@Cox.net
DaubmanPhotography@Cox.net
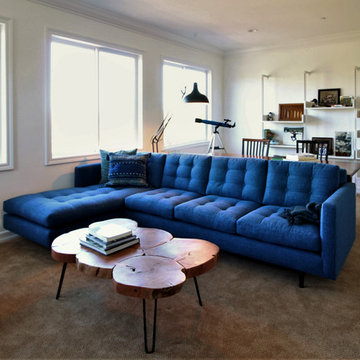
tweens hang out
sea blue colored custom down sofa shown with live edge wood table with 50's iron hair pin legs. In the back ground we winstalled a custom white aluminum and wood floating shelving system. Large swivel task lamp that lights up sofa as well as library table placed behin sofa.
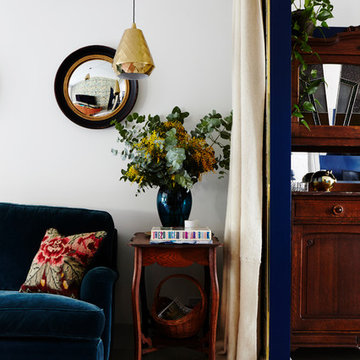
Open plan layout of Edwardian terraced house. Rooms are separated by vintage army blankets which act as a curtain.
Photography by Penny Wincer.
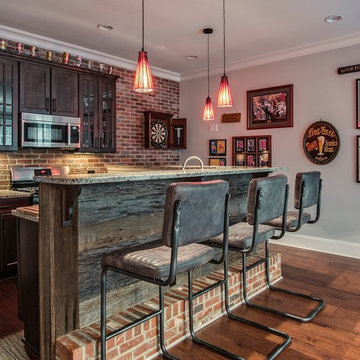
Lower level pub and pool room. Used reclaimed wood as well as brick and warm lighting to create this cool hangout.
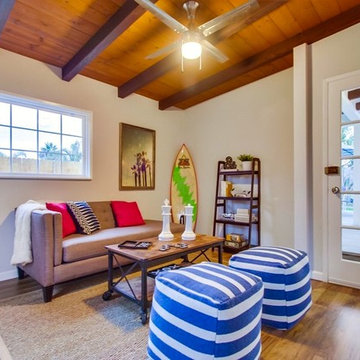
The family room opens onto the back patio and was decorated with the kids in mind - lots of fun color and games for the family.
Family Room Design Photos with a Game Room and a Brick Fireplace Surround
5
