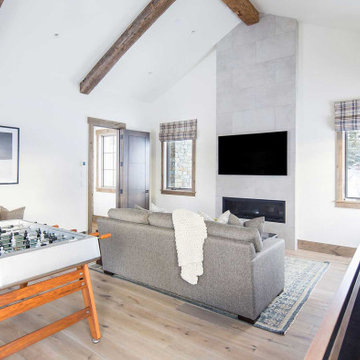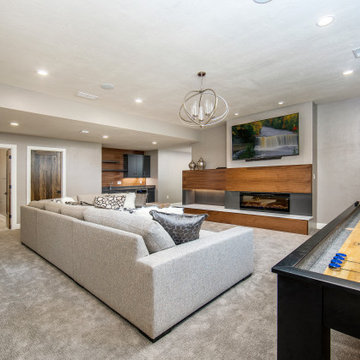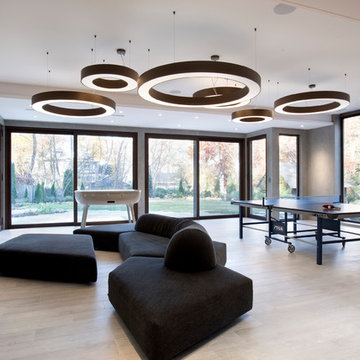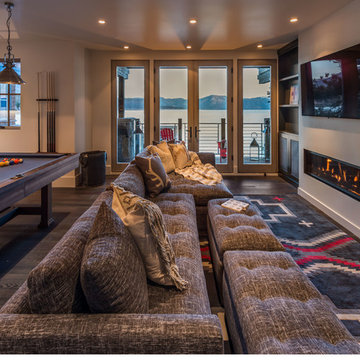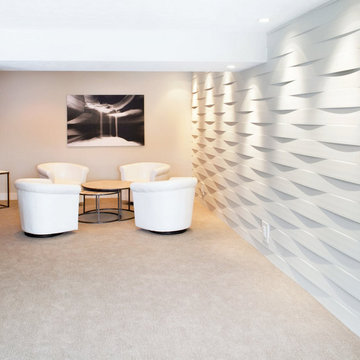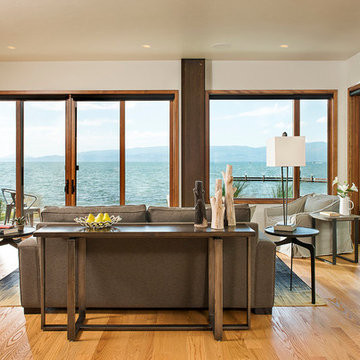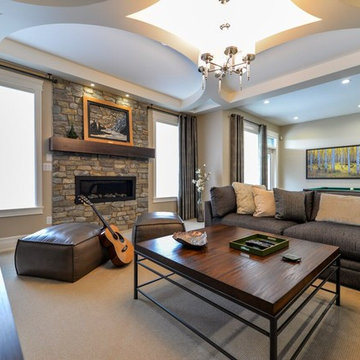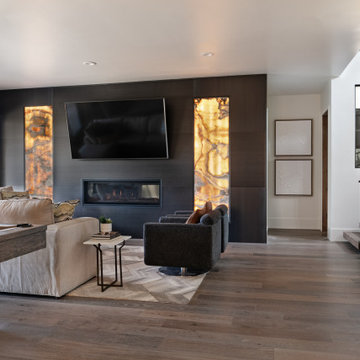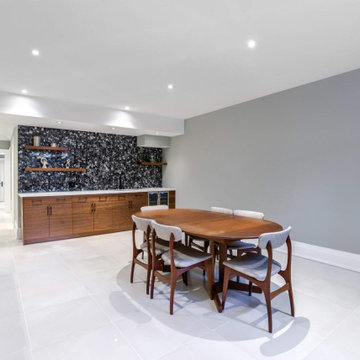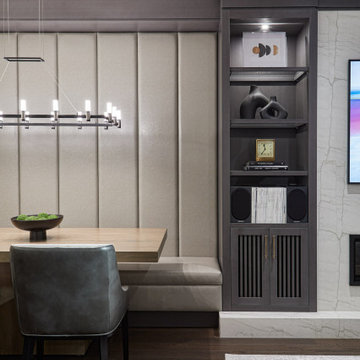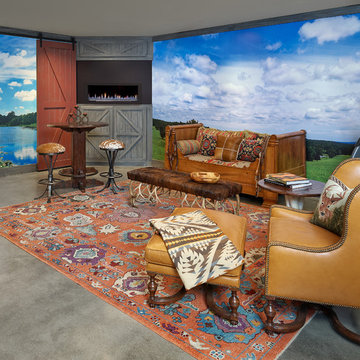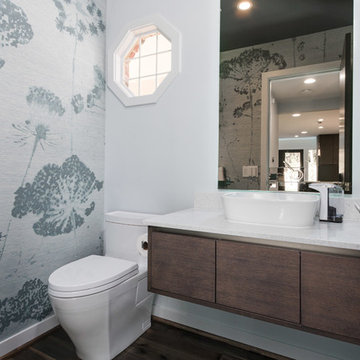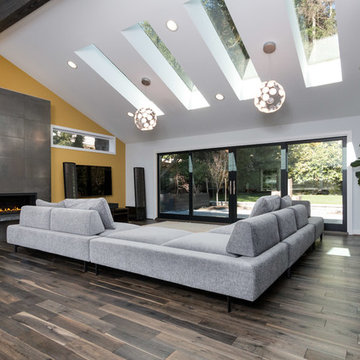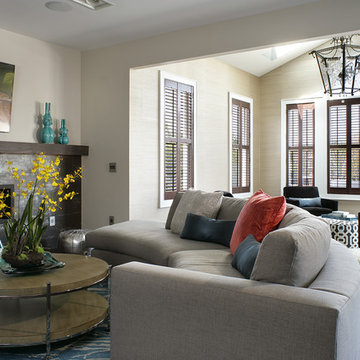Family Room Design Photos with a Game Room and a Ribbon Fireplace
Refine by:
Budget
Sort by:Popular Today
41 - 60 of 229 photos
Item 1 of 3

When planning this custom residence, the owners had a clear vision – to create an inviting home for their family, with plenty of opportunities to entertain, play, and relax and unwind. They asked for an interior that was approachable and rugged, with an aesthetic that would stand the test of time. Amy Carman Design was tasked with designing all of the millwork, custom cabinetry and interior architecture throughout, including a private theater, lower level bar, game room and a sport court. A materials palette of reclaimed barn wood, gray-washed oak, natural stone, black windows, handmade and vintage-inspired tile, and a mix of white and stained woodwork help set the stage for the furnishings. This down-to-earth vibe carries through to every piece of furniture, artwork, light fixture and textile in the home, creating an overall sense of warmth and authenticity.
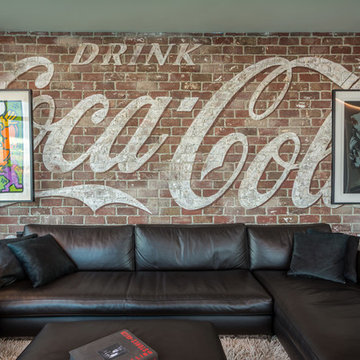
we added this brick wall and had it custom painted to look like a vintage building sign.
photo by Gerard Garcia
Custom painted by Andrew Tedesco

This photo by Peter Lik is called "Tree of Life". It was the inspiration for the design of the fireplace. The double sided ribbon fireplace was a great way to combine the two units together to make them feel like one space. This fireplace is 20' tall. The hearth is made from concrete and appears to be floating. We cantilevered between the two units to support the weight of the concrete. Both fireplaces have the same hearth. The artwork is not only illuminated from the front, but we also installed LED lights around the sides that provide a rich warm glow at night.
Artist Peter Lik
Photo courtesy of Fred Lassman
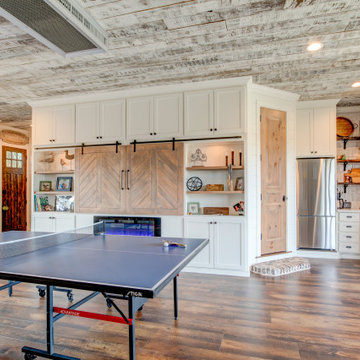
Such a fun lake house vibe - you would never guess this was a dark garage before! A cozy electric fireplace in the entertainment wall on the right adds ambiance. Barn doors hide the TV during wild ping pong matches. Storage closet and kitchenette to the right are helpful for entertaining.
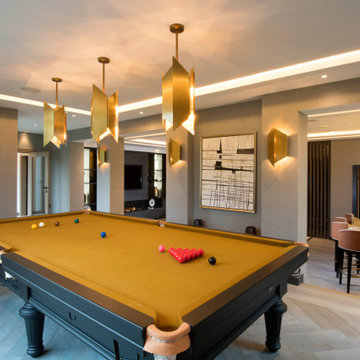
Full size snooker table with cloth to compliment the brass lighting and accent colours. Mezzanine leads down to the bar leisure area and a view of the gym behind a slotted glazed screen beyond. Bar and wine cellar to the right.
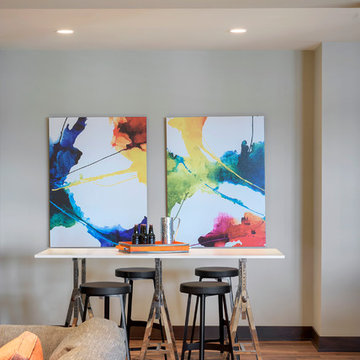
Builder: Denali Custom Homes - Architectural Designer: Alexander Design Group - Interior Designer: Studio M Interiors - Photo: Spacecrafting Photography
Family Room Design Photos with a Game Room and a Ribbon Fireplace
3
