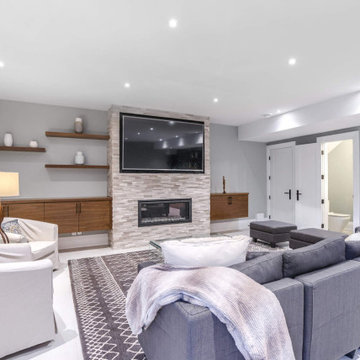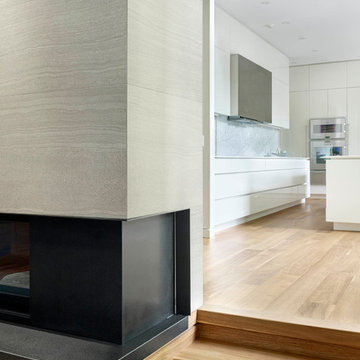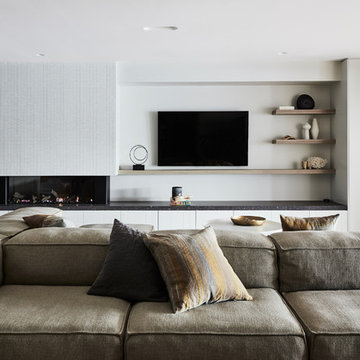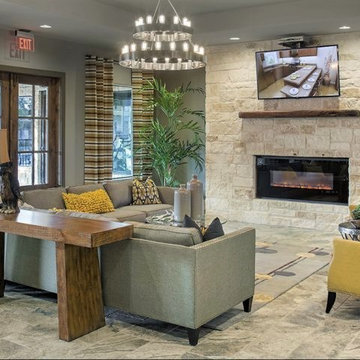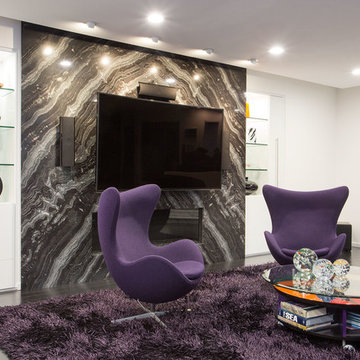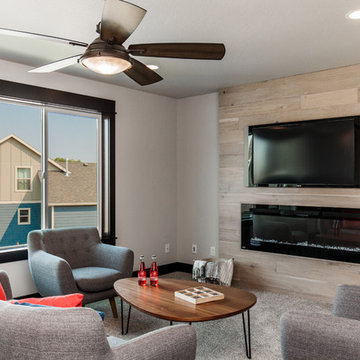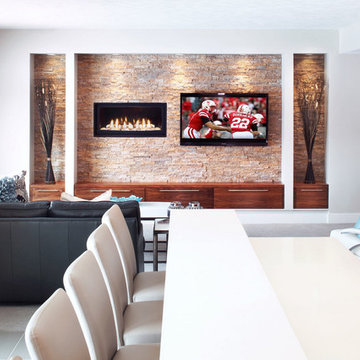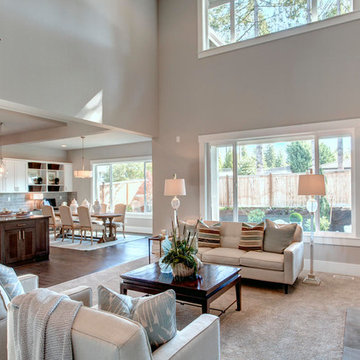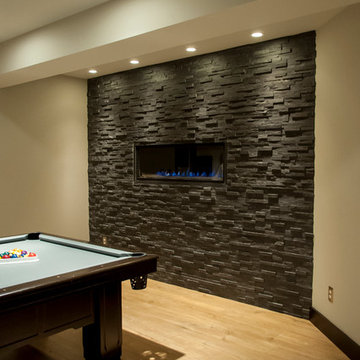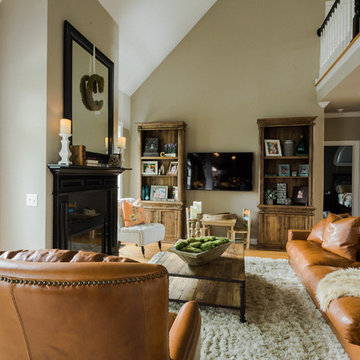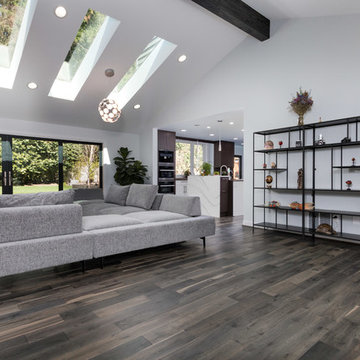Family Room Design Photos with a Game Room and a Ribbon Fireplace
Refine by:
Budget
Sort by:Popular Today
101 - 120 of 229 photos
Item 1 of 3
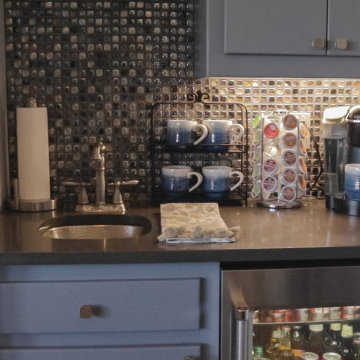
This media and game room in Southlake was a complete remodel and turned out stunning! Custom cabinetry was built out to flank the stacked stone feature wall, with a built in fireplace and state of the art flat screen TV. Wet bar cabinetry was added with iridescent glass mosaic backsplash and quartz countertops. Plush high end Kane carpet was installed in both rooms. In the movie room, a riser was built with bar top seating. The stunning focal point is the hand painted starry sky mural painted by local artist with glow in the dark paint and color changing LED lighting. Top of the line audio and AV equipment with surround sound was installed. Custom leather reclining seats and matching bar stools finish the room off comfortably and beg for you to cozy up and stay awhile.
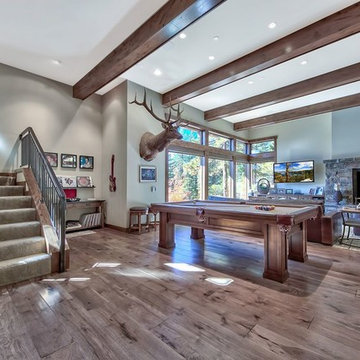
This family/game room features a wet bar and large glass doors to the outdoor patio/kitchen...perfect for entertaining!
Photo credits: Peter Tye 2View Media
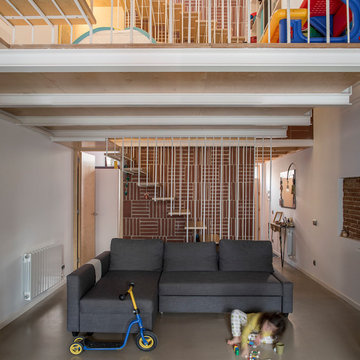
Reconversión de taller de un herrero en barrio industrial en vivienda unifamiliar.
Sala de estar . Escalera . Sala de juegos
©Flavio Coddou
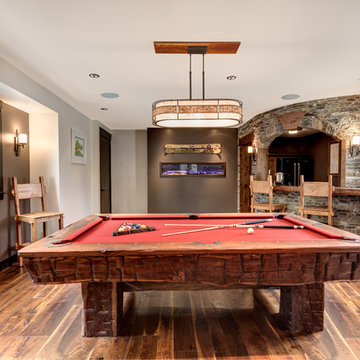
This former garage is now a perfect games room featuring an incredible pool table. With a TV area, and a Bar, this man cave really has it all. An electric fireplace features on the back wall.
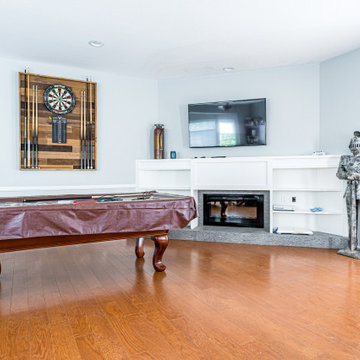
Installation of a new Fireplace and Mantle. Ribbon styled fireplace with wood bookshelves/cupboards surrounding the fireplace. All sit upon a stone footing/fireplace base.
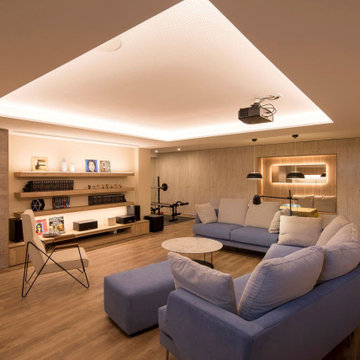
EL ANTES Y DESPUÉS DE UN SÓTANO EN BRUTO. (Fotografía de Juanan Barros)
Nuestros clientes quieren aprovechar y disfrutar del espacio del sótano de su casa con un programa de necesidades múltiple: hacer una sala de cine, un gimnasio, una zona de cocina, una mesa para jugar en familia, un almacén y una zona de chimenea. Les planteamos un proyecto que convierte una habitación bajo tierra con acabados “en bruto” en un espacio acogedor y con un interiorismo de calidad... para pasar allí largos ratos All Together.
Diseñamos un gran espacio abierto con distintos ambientes aprovechando rincones, graduando la iluminación, bajando y subiendo los techos, o haciendo un banco-espejo entre la pared de armarios de almacenaje, de manera que cada uso y cada lugar tenga su carácter propio sin romper la fluidez espacial.
La combinación de la iluminación indirecta del techo o integrada en el mobiliario hecho a medida, la elección de los materiales con acabados en madera (de Alvic), el papel pintado (de Tres Tintas) y el complemento de color de los sofás (de Belta&Frajumar) hacen que el conjunto merezca esta valoración en Houzz por parte de los clientes: “… El resultado final es magnífico: el sótano se ha transformado en un lugar acogedor y cálido, todo encaja y todo tiene su sitio, teniendo una estética moderna y elegante. Fue un acierto dejar las elecciones de mobiliario, colores, materiales, etc. en sus manos”.
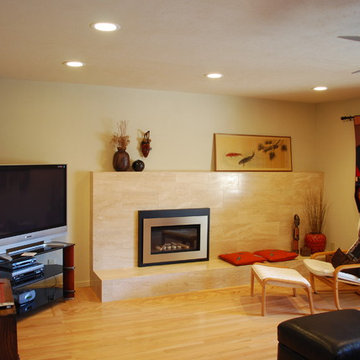
Designer: Kathy Starrett
Photorapher: Lesliekatephotography@gmail.com
Kitchen remodel with removal of wall and removal of old rock fireplace with new insert.
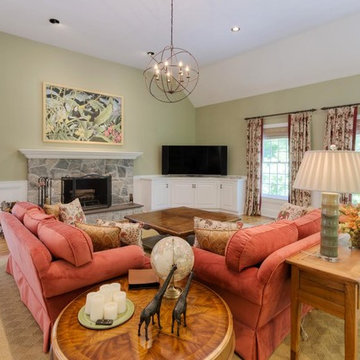
Cozy up to TV and fireplace in the corner of this family room. Sisal rug defines the space and sturdy coral velvet sofas invite lounging. Built-in corner cabinet was modified to accommodate 60" TV.
Photo by Michael Cardin Photo
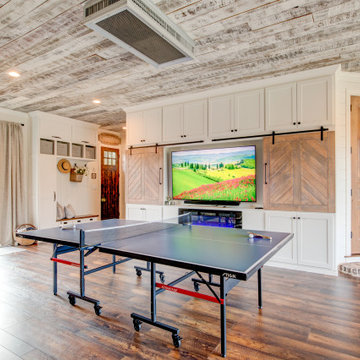
Such a fun lake house vibe - you would never guess this was a dark garage before! A cozy electric fireplace in the entertainment wall on the right adds ambiance. Barn doors hide the TV during wild ping pong matches.
Family Room Design Photos with a Game Room and a Ribbon Fireplace
6
