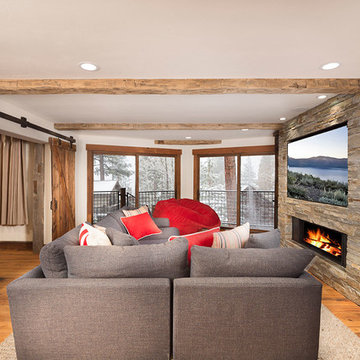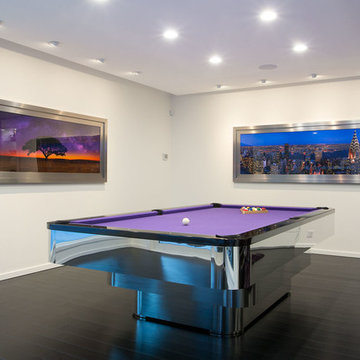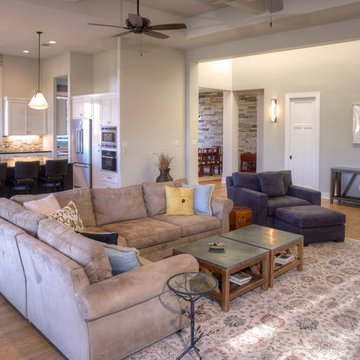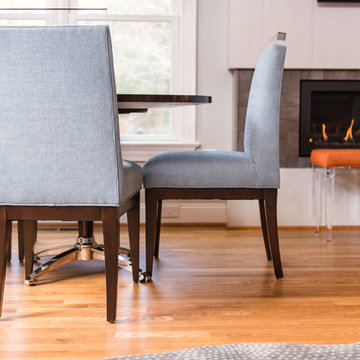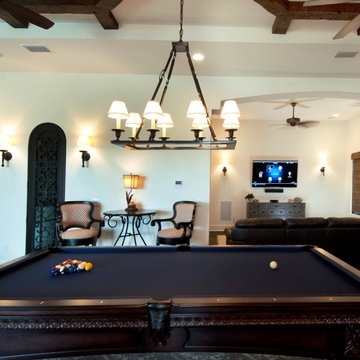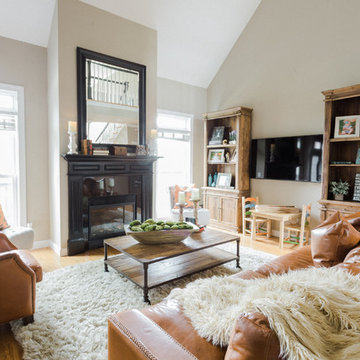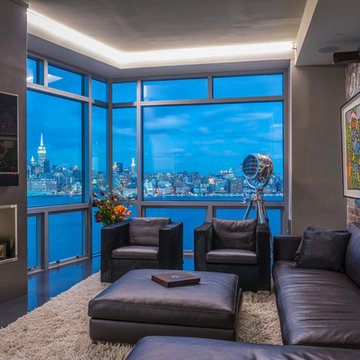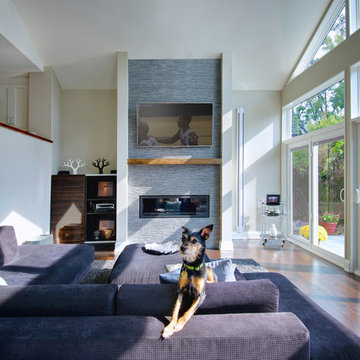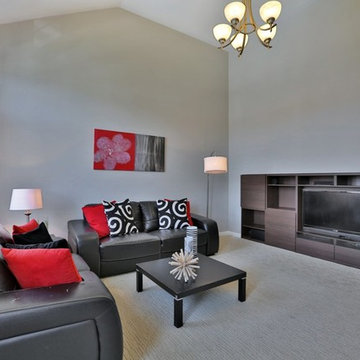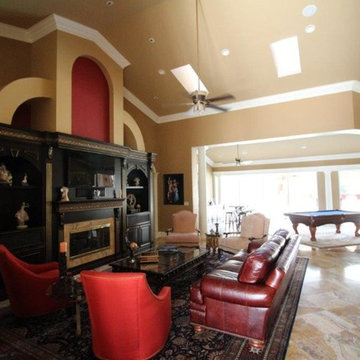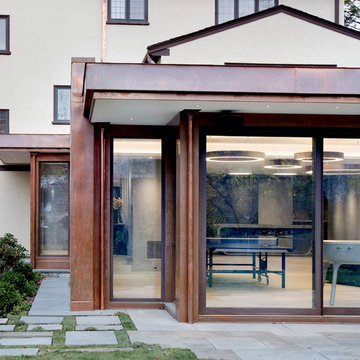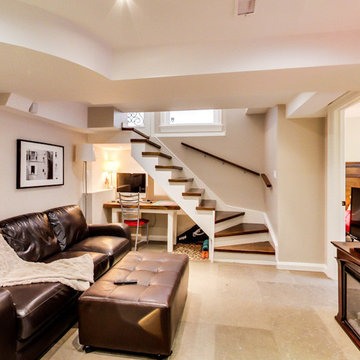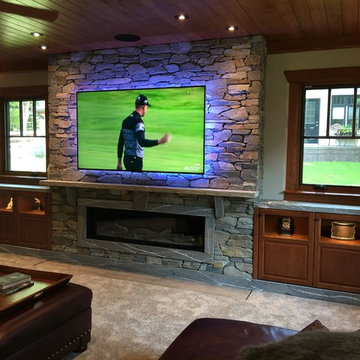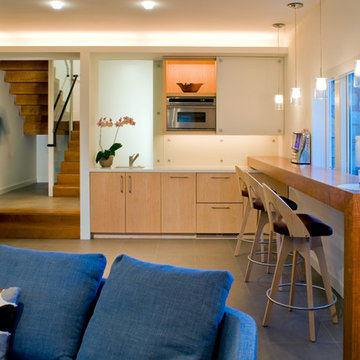Family Room Design Photos with a Game Room and a Ribbon Fireplace
Refine by:
Budget
Sort by:Popular Today
121 - 140 of 229 photos
Item 1 of 3
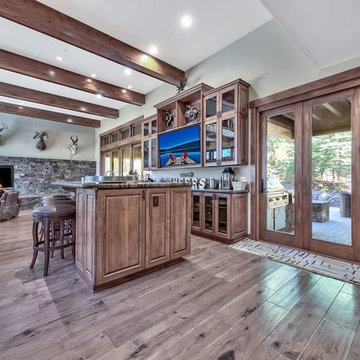
This family/game room features a wet bar and large glass doors to the outdoor patio/kitchen...perfect for summer time entertaining!
Photo credits: Peter Tye 2View Media
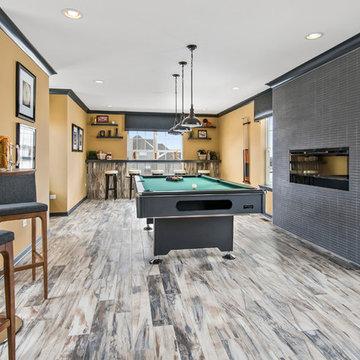
This family bonus room is on the second floor. Light and bright, this casual entertainment space is separate from the formal living area on the first floor.
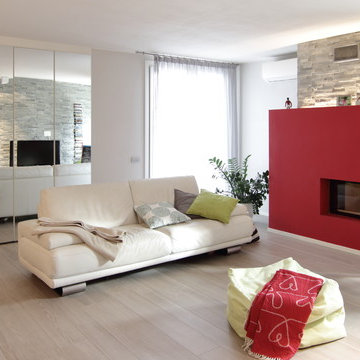
Bagno di ampie metrature con vasca centrale e cabina doccia a filo pavimento. Rivestimenti in resina con illuminazione ad incasso
Progettista e fotografo Alessandro Prandini
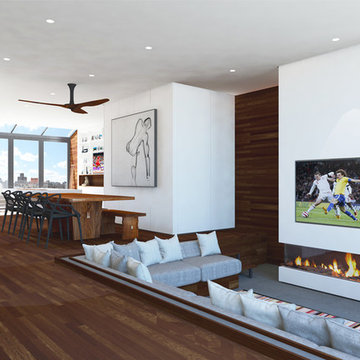
The 4th story addition, or Penthouse, is divided into three zones: a media center (pictured above), a dining area with a discreet kitchenette in the middle, and a game room and terrace with access to the roof deck on the south end. [Note: this is a photorealistic rendering; the project is still under construction.]
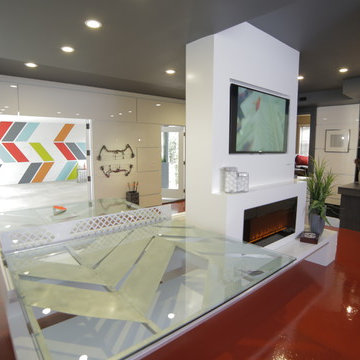
The ‘Park the Party Here’ episode of HGTV's Elbow Room with Chip Wade recently transformed a large unused garage turned into the modern entertainment/game room. Reflekt high-gloss acrylic panels created dimension and depth as wall paneling, while Roücke HD structured melamine panels were made into built-in shelving and furniture.
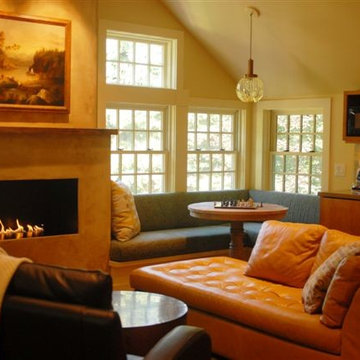
This mancave was designed for use by two teenage boys. The contemporary ribbon fireplace from Sparkfires, as well as the leather seating and gold and brown palette, create a warm space for gaming and TV watching. With an undercounter fridge and microwave snacks are at the ready.
Designer Andrea Cross
Photography by Pam Barkentin Blackburn
Family Room Design Photos with a Game Room and a Ribbon Fireplace
7
