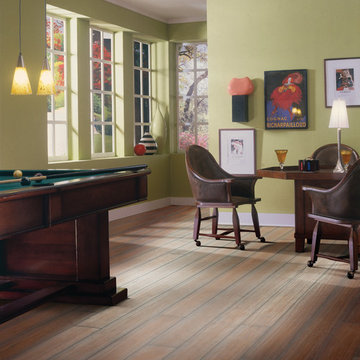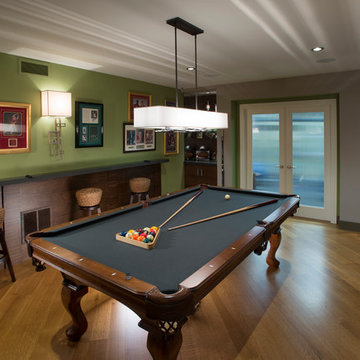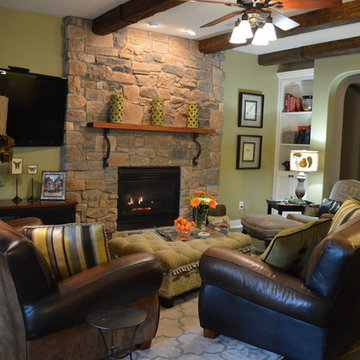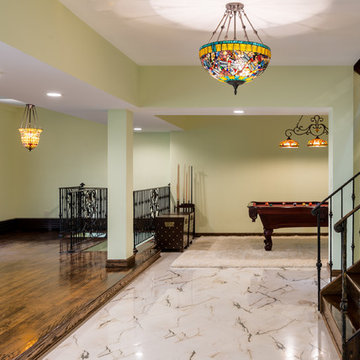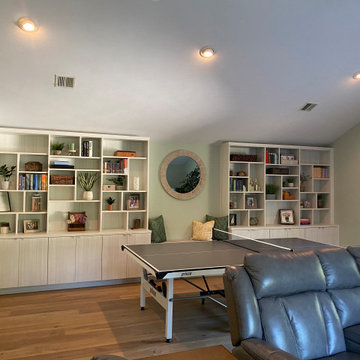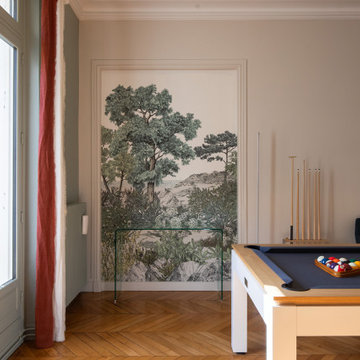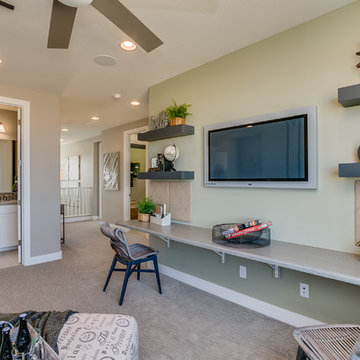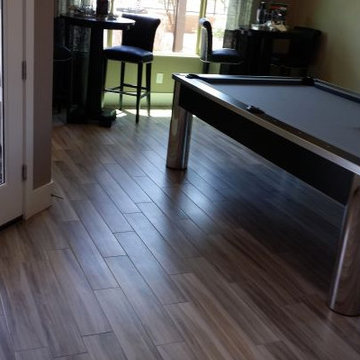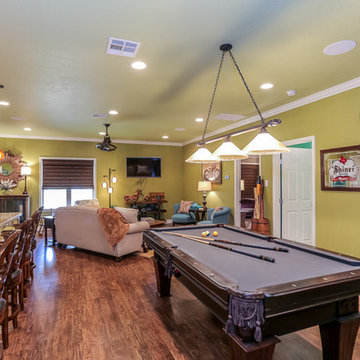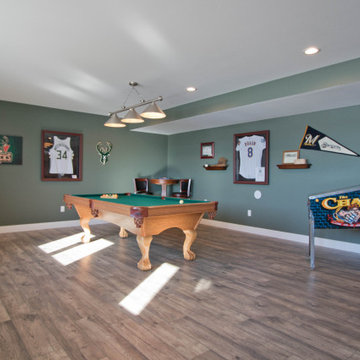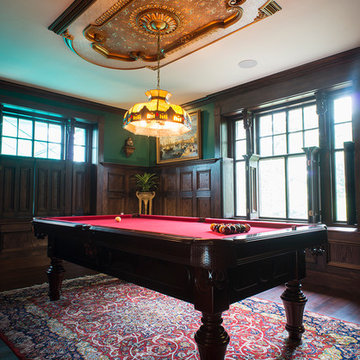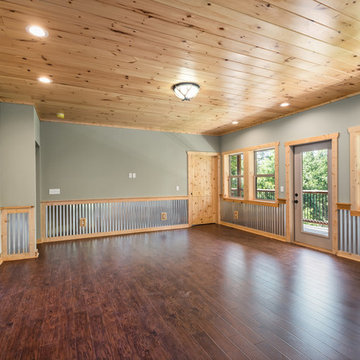Family Room Design Photos with a Game Room and Green Walls
Refine by:
Budget
Sort by:Popular Today
101 - 120 of 309 photos
Item 1 of 3
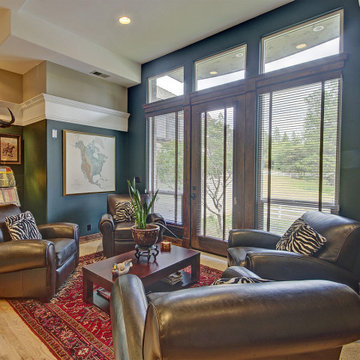
Jukebox, metal prints, leather recliners, luxurious fabrics, and wool rug create an elegant but comfortable space in which to socialize. Interior design by Tanya Pilling, owner of Authentic Homes.
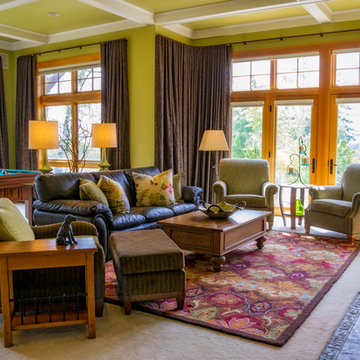
This family of five live miles away from the city, in a gorgeous rural setting that allows them to enjoy the beauty of the Oregon outdoors. Their charming Craftsman influenced farmhouse was remodeled to take advantage of their pastoral views, bringing the outdoors inside. Our gallery showcases this stylish space that feels colorful, yet refined, relaxing but fun. Our unexpected color palette was inspired by a custom designed crewel fabric made exclusively for the client.
For more about Angela Todd Studios, click here: https://www.angelatoddstudios.com/
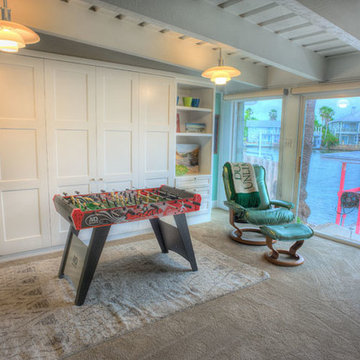
This bonus room was created by a previous owner by enclosing a covered patio, thus the rustic ceiling. The wall with the built-ins was previously a bank of windows. the doors of the built-ins hide a king size Murphy bed. The Danish chair was a family piece which I covered in a Kravet vinyl. And of course the wonderful view out to their decks, dock and the canals beyond. The cassettes over the window and sliding door hide opaque screens from Texton. Photography by Pamela Fulcher,
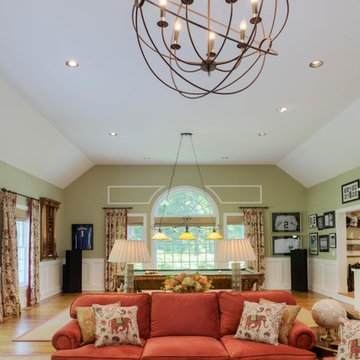
Iron Orb style chandelier floats over coffee table in sizable family Tv/game room.
Photo by Michael Cardin Photo
Continuing the casual theme, this sofa pit is a perfect spot to snuggle in and watch a movie… or three. A close jaunt to wine fridge, this is an easy spot to unwind.
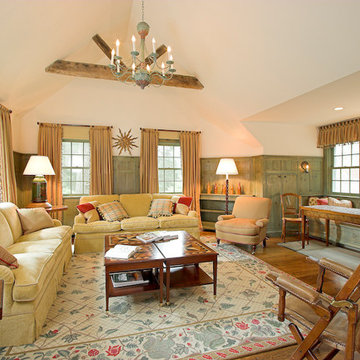
Custom seamless suite of new spaces carved out of the old colonial plan in this "gut" renovation and enlargement of an estate residence; kitchen, breakfast room, family room, rear hall and powder room. Painted walls and custom built, "farm house" cabinetry, reclaimed oak barn board floors
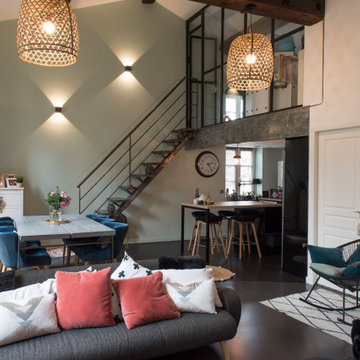
Repenser l’aménagement et la décoration de cet appartement en duplex pour mettre en valeur les volumes atypiques du lieu, créer une salle de jeux en mezzanine, et insuffler couleur et matière dans la décoration.
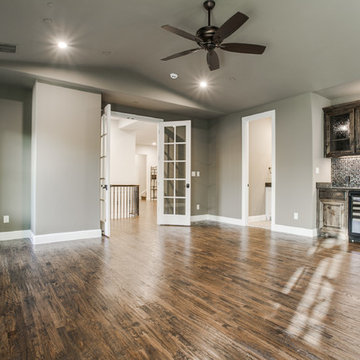
Texas' leading luxury custom home builder, Bella Vita Custom Homes, redefines "luxury living" in its newest luxury custom home on 4505 Lorraine in Highland Park! Just under 7,000 square feet, this available home has nothing but the best around every corner! With 5 bedrooms, 5 full and 2 half bathrooms, vast 20x20 gourmet kitchen with double islands, breakfast and formal dining rooms, butler and storage pantries, home management office, library/study, game room, media suite, covered patio and 3-story elevator, this available home is offered at $3,219,990!
Call 214-750-8482 to schedule a private home tour today!
For more information on this available home, visit http://www.livingbellavita.com/4505-lorraine-avenue
Family Room Design Photos with a Game Room and Green Walls
6
