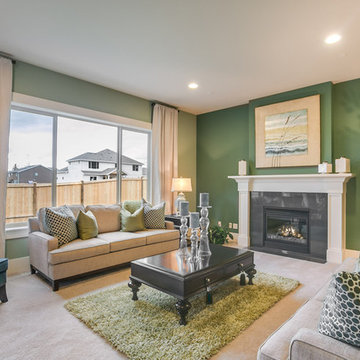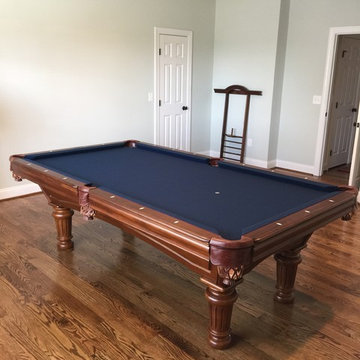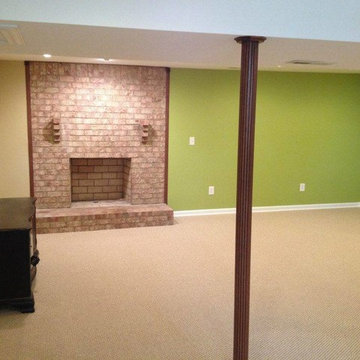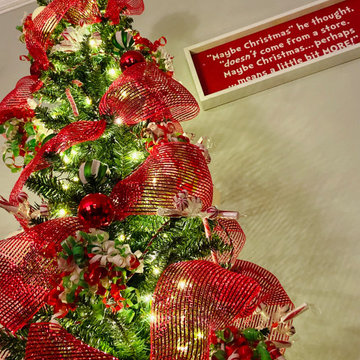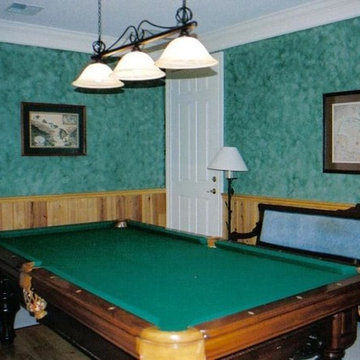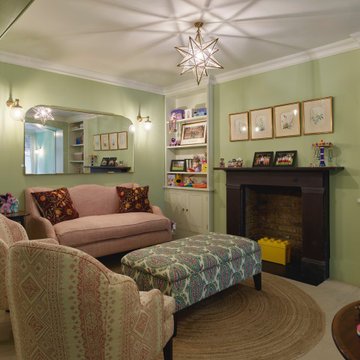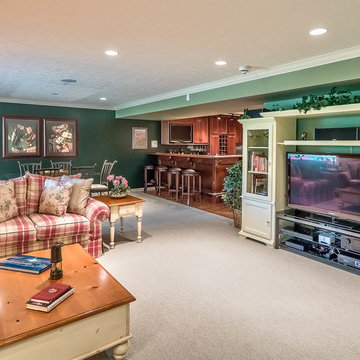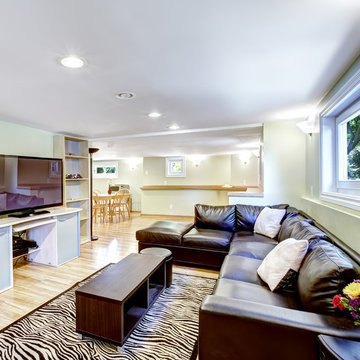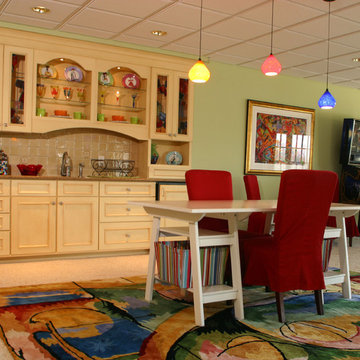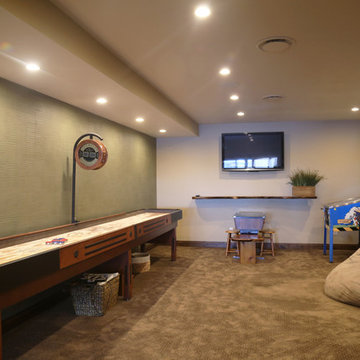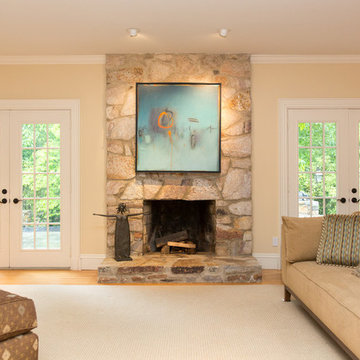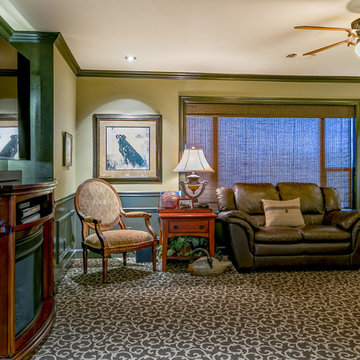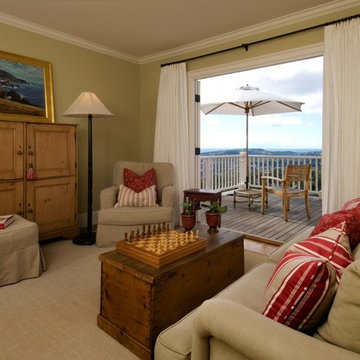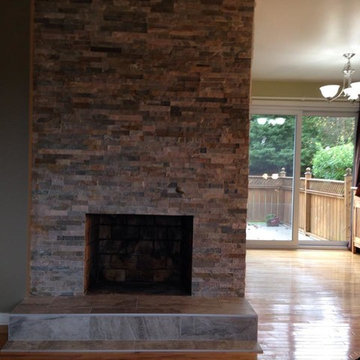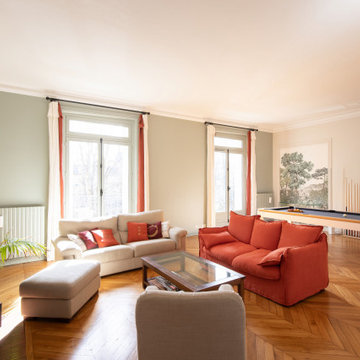Family Room Design Photos with a Game Room and Green Walls
Refine by:
Budget
Sort by:Popular Today
161 - 180 of 309 photos
Item 1 of 3
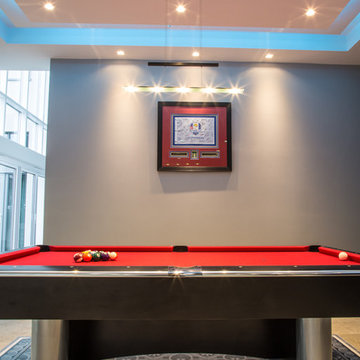
Brief: Create a room that wasn’t just a ‘man-cave’ but one that worked for all the family, and friends, too. It had to be a room that is ‘all things to all people’, so had to be designed to allow multiple activities to happen at the same time in the same space. The lighting, sound, and vision had to work on their own, and together.
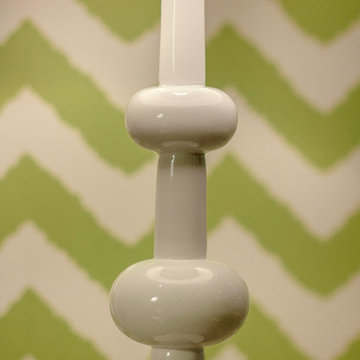
Two sisters needed to leave their "playroom" days behind and wanted a cool hang out for them and their friends...This space allows them to watch TV, work on Craft projects, play games all in a sophisticated "tween" space.
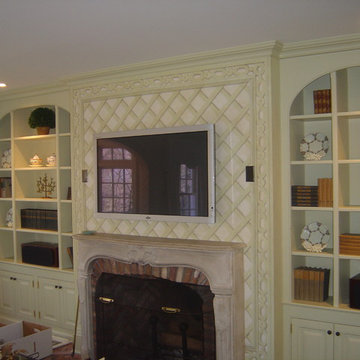
Glaze on bookcases
Painted faux treillisse on canvas and glued on the walls all around the room
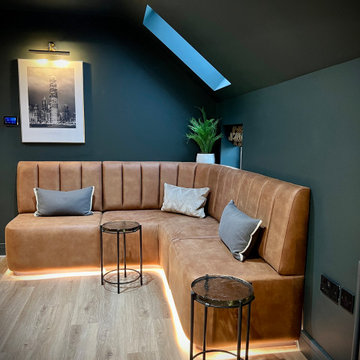
Above a newly constructed triple garage, we created a multifunctional space for a family that likes to entertain, but also spend time together watching movies, sports and playing pool.
Having worked with our clients before on a previous project, they gave us free rein to create something they couldn’t have thought of themselves. We planned the space to feel as open as possible, whilst still having individual areas with their own identity and purpose.
As this space was going to be predominantly used for entertaining in the evening or for movie watching, we made the room dark and enveloping using Farrow and Ball Studio Green in dead flat finish, wonderful for absorbing light. We then set about creating a lighting plan that offers multiple options for both ambience and practicality, so no matter what the occasion there was a lighting setting to suit.
The bar, banquette seat and sofa were all bespoke, specifically designed for this space, which allowed us to have the exact size and cover we wanted. We also designed a restroom and shower room, so that in the future should this space become a guest suite, it already has everything you need.
Given that this space was completed just before Christmas, we feel sure it would have been thoroughly enjoyed for entertaining.
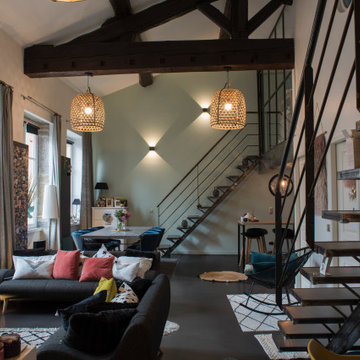
Repenser l’aménagement et la décoration de cet appartement en duplex pour mettre en valeur les volumes atypiques du lieu, créer une salle de jeux en mezzanine, et insuffler couleur et matière dans la décoration.
Family Room Design Photos with a Game Room and Green Walls
9
