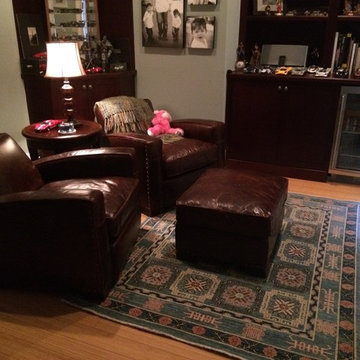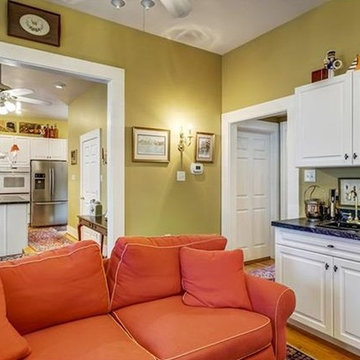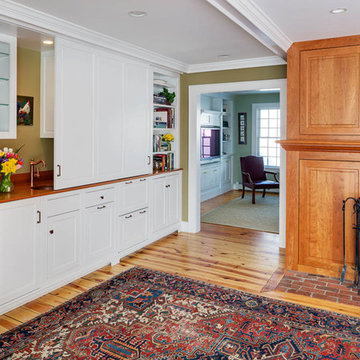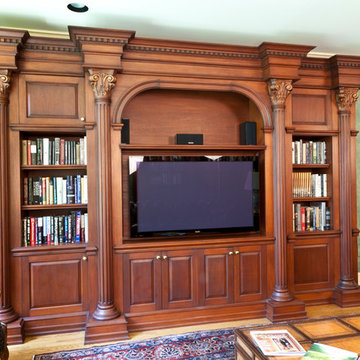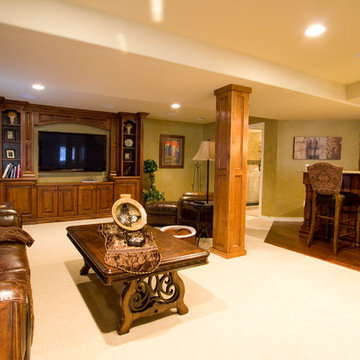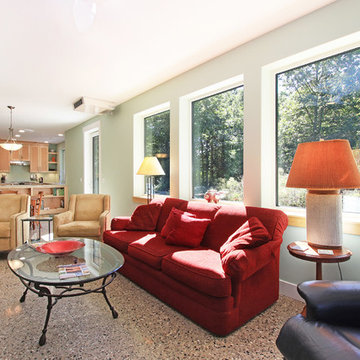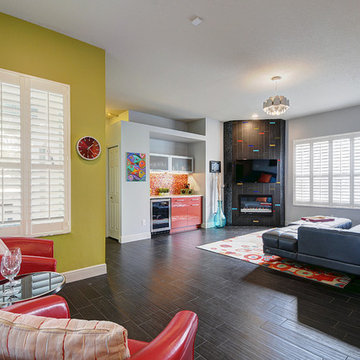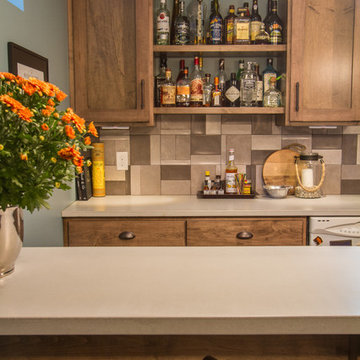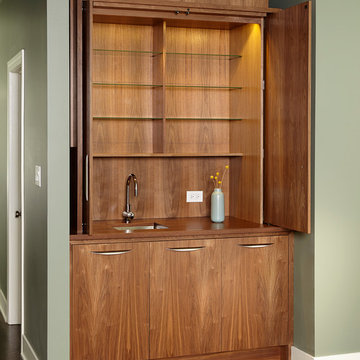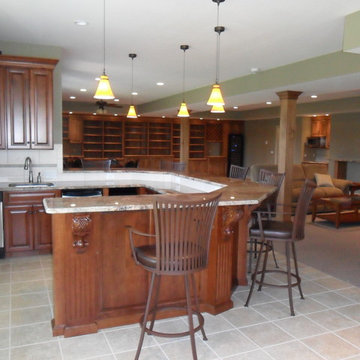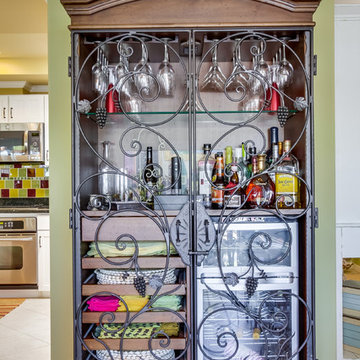Family Room Design Photos with a Home Bar and Green Walls
Refine by:
Budget
Sort by:Popular Today
41 - 60 of 152 photos
Item 1 of 3
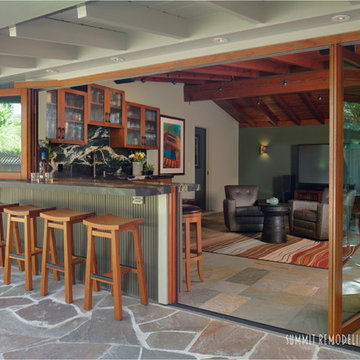
This beautiful built-in bar showcases the size and function of this 1950's home. An open concept, convenient peninsula, and warm touches in the natural wood and stone lend a comfortable yet clean line design. Cozy, intimate movie nights or fabulous cocktail parties; this space accommodates a full range of life's possibilities.
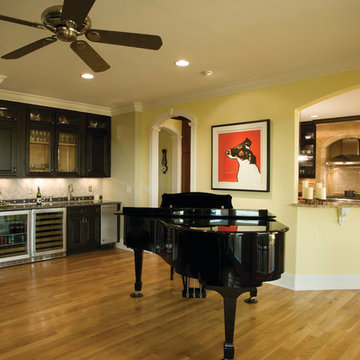
Great Room. The Sater Design Collection's luxury, cottage home plan "Les Anges" (Plan #6825). saterdesign.com
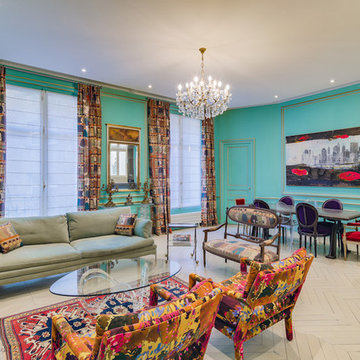
A l'origine deux pièces et un couloir, le double séjour et la cuisine ont été ouverts pour créer une grande pièce à vivre.
Le parquet en point de Hongrie d'origine a été récupéré et peint en gris.
Récupération des boiseries murales.
Gorge lumineuse sous faux plafond laissant les moulures d'origine apparentes.
Sol et crédence de la cuisine en béton ciré.
Mobilier chiné.
PHOTO: Harold Asencio
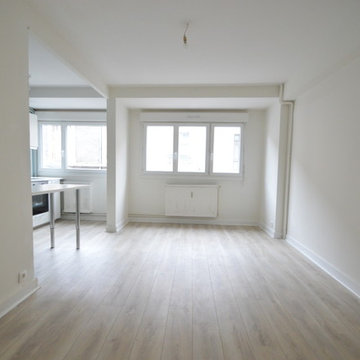
Cet appartement est entièrement rénové, la cloison de la cuisine est supprimée pour laisser place à un espace plus ouvert sur le séjour. Le sol en lino est remplacé par un parquet stratifié plus clair dans l'ensemble de l'appartement. Le lavabo de la Salle de bain est remplacé par un meuble vasque plus moderne, le sol est recouvert de lames PVC Quickstep résistantes à l'eau.
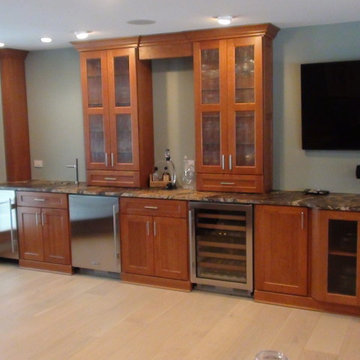
Renovated kitchen while incorporating a table in with the kitchen island. Removed walls for an open floor plan to create a great room. Custom cabinetry and lighting including entertainment and bar area with granite countertops
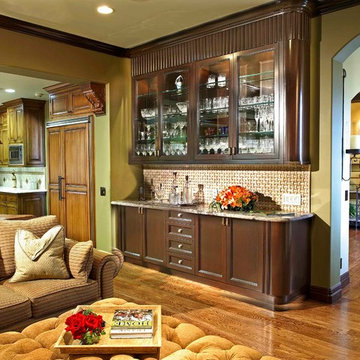
A custom designed bar enhances the great room which connects the kitchen and the family room.
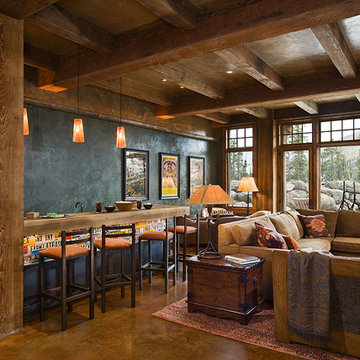
From the very first look this custom built Timber Frame home is spectacular. It’s the details that truly make this home special. The homeowners took great pride and care in choosing materials, amenities and special features that make friends and family feel welcome.
Photo: Roger Wade
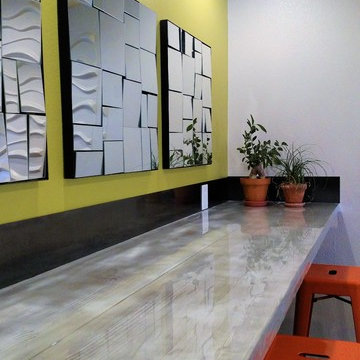
I wanted this wifi bar in the lobby of a condo to be a mix of industrial and modern, but remain warm and inviting. We were working on a tight budget so I had the bar made of wood and used a silver metallic spray on it so the wood grain would show through for an organic feel. We then put a durable, high gloss bar top acrylic over that. The back splash is made from 5" high raw steel. The glossy mirrors and industrial orange stools make for an inviting place to sit and work on a lap top or visit and have a cocktail
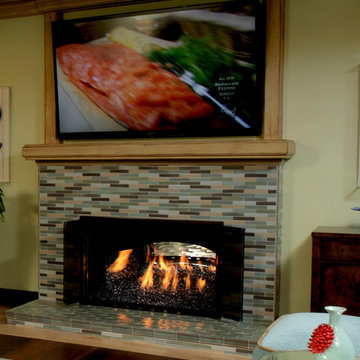
An old red brick fireplace was converted to a more contemporary look with 1 x 6" strip tile in neutral blues, greens and grays. A Wood frame was built over the mantel to house the tv. Photo by Harry Chamberlain
Family Room Design Photos with a Home Bar and Green Walls
3
