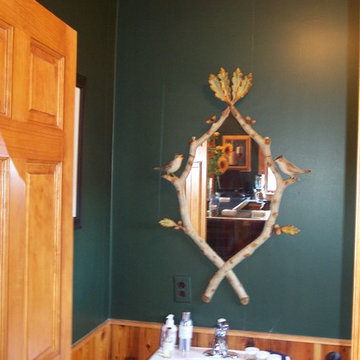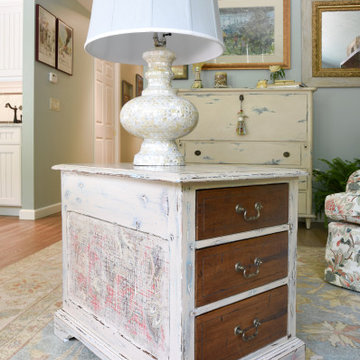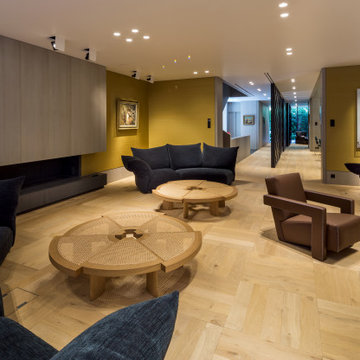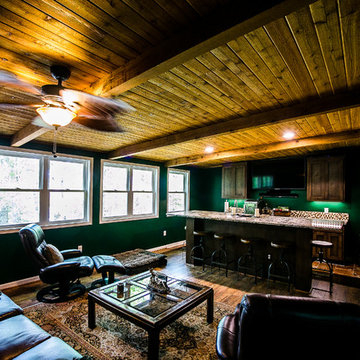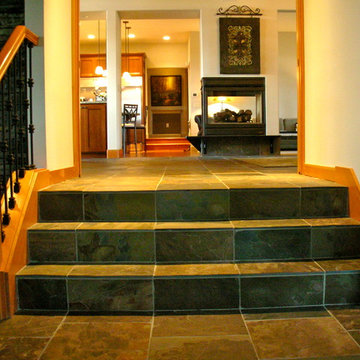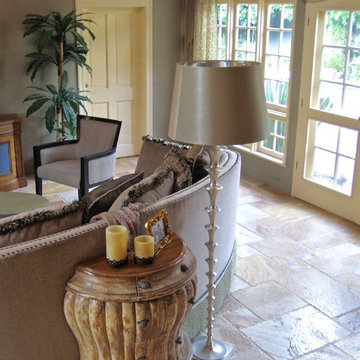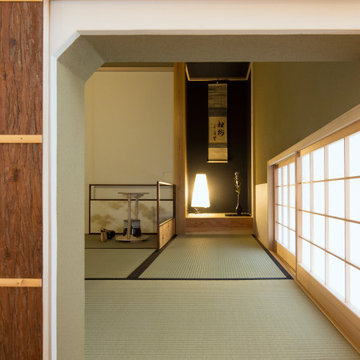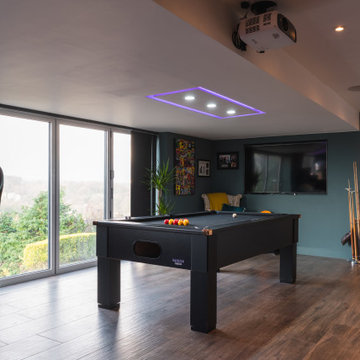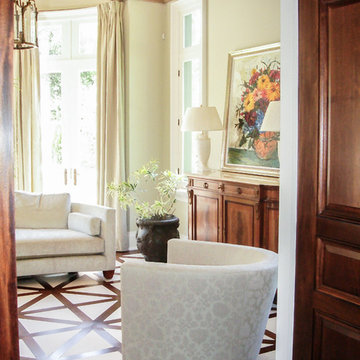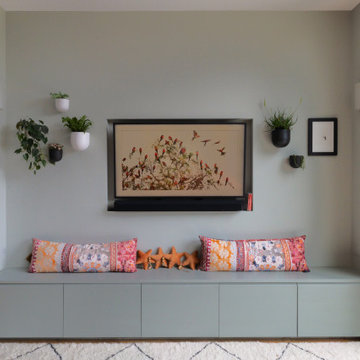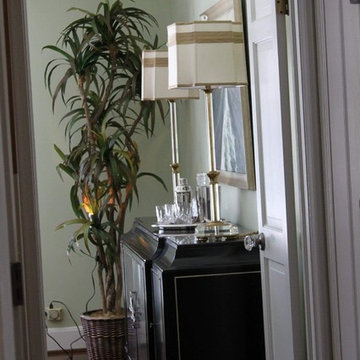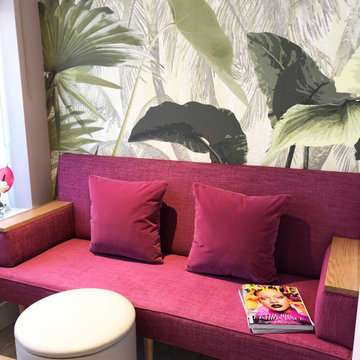Family Room Design Photos with a Home Bar and Green Walls
Refine by:
Budget
Sort by:Popular Today
81 - 100 of 152 photos
Item 1 of 3
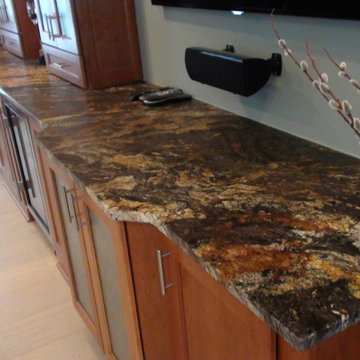
Renovated kitchen while incorporating a table in with the kitchen island. Removed walls for an open floor plan to create a great room. Custom cabinetry and lighting including entertainment and bar area with granite countertops.
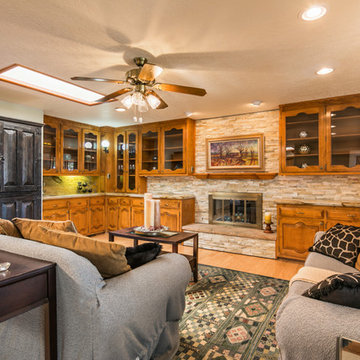
633 Stagecoach Rd SE, ABQ, NM 87123
Listed by Greg Lobberegt, Coldwell Banker Legacy,
Address: 8200 Carmel Ave NE, Albuquerque, NM 87122
Phone: (505) 269-4734
Photos by Josh Frick & Arianna, FotoVan.com
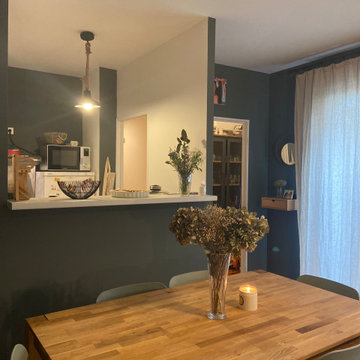
Conseille couleur et mobilier pour salle à manger et cuisine d'une maison à Levallois-Perret
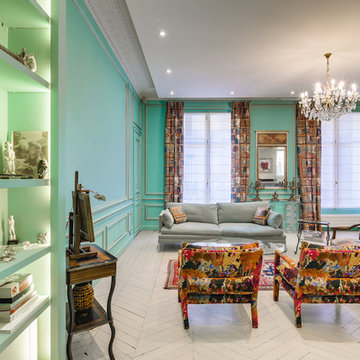
A l'origine deux pièces et un couloir, le double séjour et la cuisine ont été ouverts pour créer une grande pièce à vivre.
Le parquet en point de Hongrie d'origine a été récupéré et peint en gris.
Récupération des boiseries murales.
Gorge lumineuse sous faux plafond laissant les moulures d'origine apparentes.
Sol et crédence de la cuisine en béton ciré.
Mobilier chiné.
PHOTO: Harold Asencio
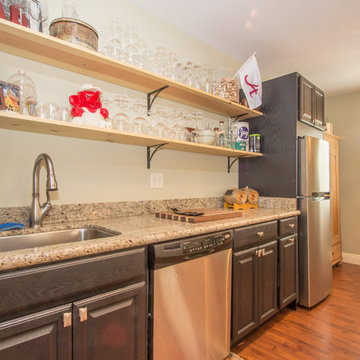
This family room sports a half bath, full wet bar, sectional sofa, big screen TV and is loaded with pops of color to create a fun, informal hang out space for this family. This room is perfect for family movie night or entertaining a crowd for a Saturday football marathon.
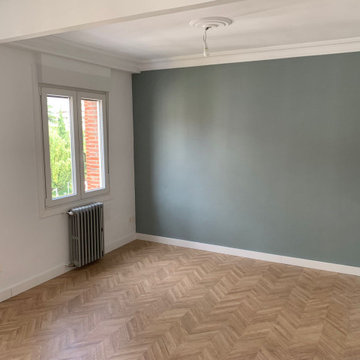
En el Salón Comedor se tiran todos los tabiques intermedios pero recuperando y restaurando molduras. Dejando además paso entre la cocina y esta estancia para ganar aun más amplitud. Cambio de todas las carpinterías exteriores consiguiendo ahorro energético y aislamiento acústico. Se conserban los radiadores de hierro fundido pero se renueva toda la instalación desde la caldera hasta las conducciones.
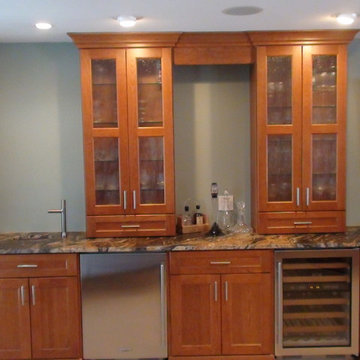
Renovated kitchen while incorporating a table in with the kitchen island. Removed walls for an open floor plan to create a great room. Custom cabinetry and lighting including entertainment and bar area with granite countertops
Family Room Design Photos with a Home Bar and Green Walls
5
