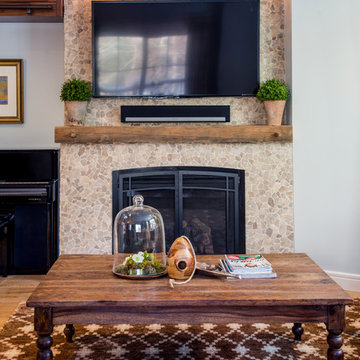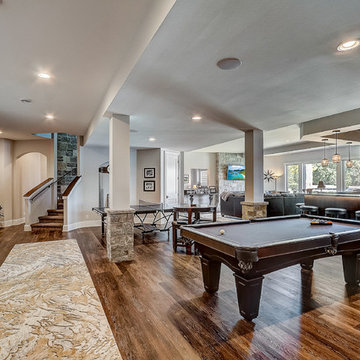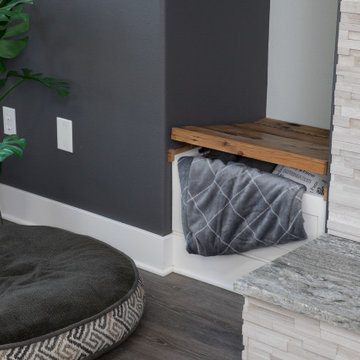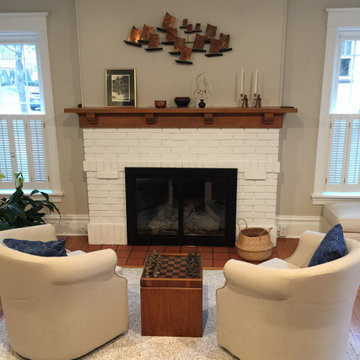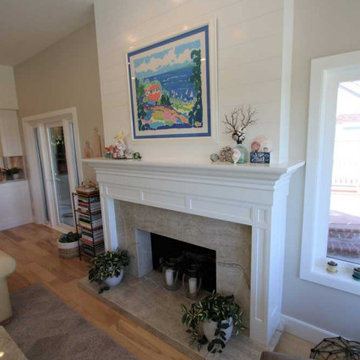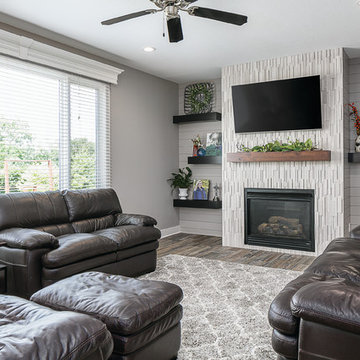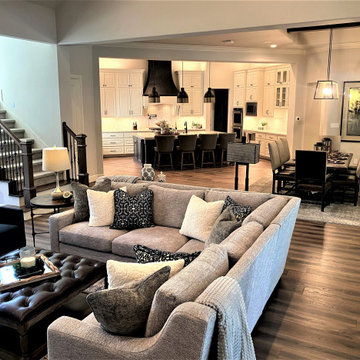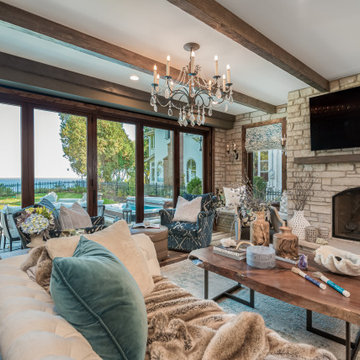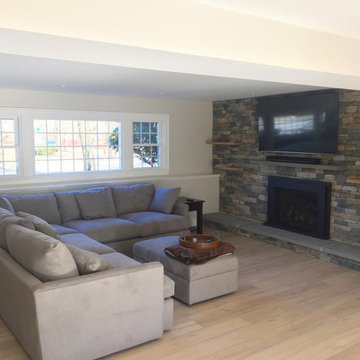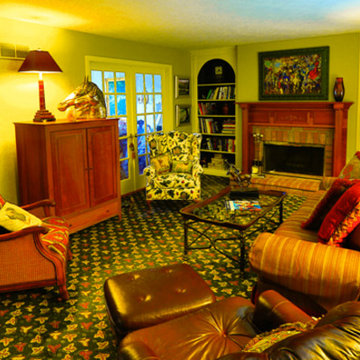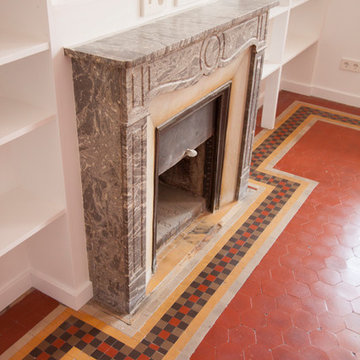Family Room Design Photos with a Standard Fireplace and Multi-Coloured Floor
Refine by:
Budget
Sort by:Popular Today
181 - 200 of 478 photos
Item 1 of 3
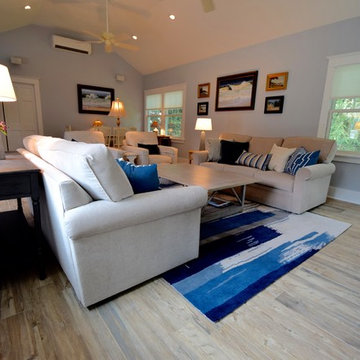
Family room extension with cathedral ceilings, gas fireplace on the accent wall, wood look porcelain floors and a single hinged french door leading to the patio. The custom wood mantle and surround that runs to the ceiling adds a dramatic effect.
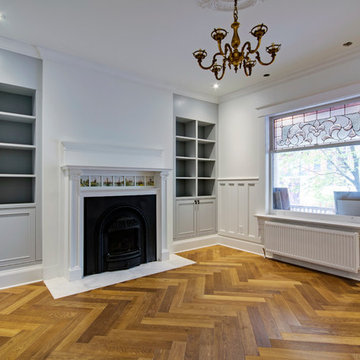
This vintage home was brought up to date with Norseman's help! This 1907 fireplace was carefully treated to being able to be used once again. The stain glass window and chandelier are the orginal pieces! The diagonal flooring nicely brings it all together!
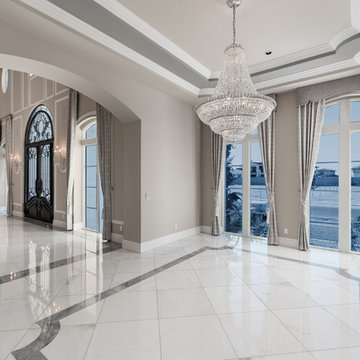
World Renowned Architecture Firm Fratantoni Design created this beautiful home! They design home plans for families all over the world in any size and style. They also have in-house Interior Designer Firm Fratantoni Interior Designers and world class Luxury Home Building Firm Fratantoni Luxury Estates! Hire one or all three companies to design and build and or remodel your home!
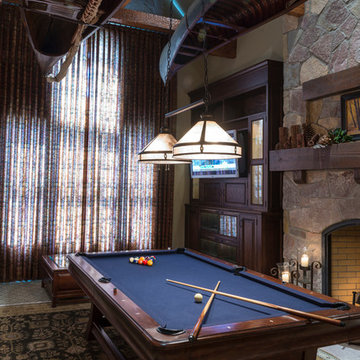
Classic Traditional Style, cast concrete countertops, walnut island top, hand hewn beams, radiant floor heat, distressed beam ceiling, traditional kitchen, classic bathroom design, pedestal sink, freestanding tub, Glen Eden Ashville carpet, Glen Eden Natural Cords Earthenware carpet, Stark Stansbury Jade carpet, Stark Stansbury Black carpet, Zanella Engineered Walnut Rosella flooring, Travertine Versai, Spanish Cotta Series in Matte, Alpha Tumbled Mocha, NSDG Multi Light slate; Alpha Mojave marble, Alpha New Beige marble, Ann Sacks BB05 Celery, Rocky Mountain Hardware. Photo credit: Farrell Scott
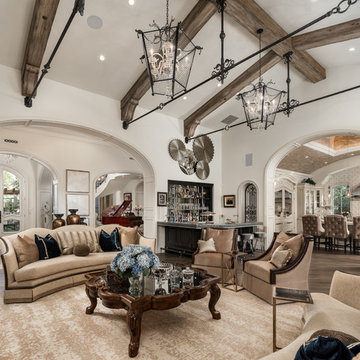
Modern family room with a large home bar and high exposed beams on the ceiling.
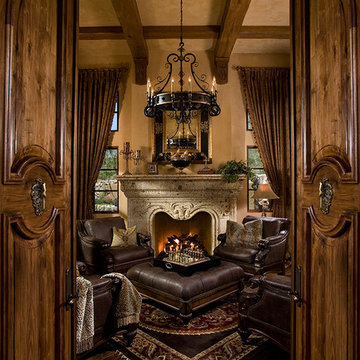
World Renowned Luxury Home Builder Fratantoni Luxury Estates built these beautiful Ceilings! They build homes for families all over the country in any size and style. They also have in-house Architecture Firm Fratantoni Design and world-class interior designer Firm Fratantoni Interior Designers! Hire one or all three companies to design, build and or remodel your home!
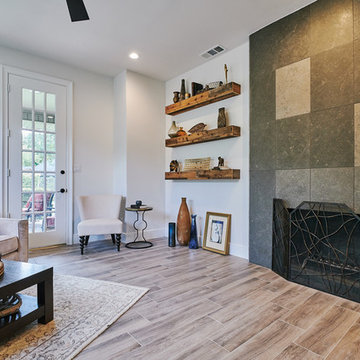
Floating shelves clad in reclaimed wood, masonry fireplace accented with limestone tiles.
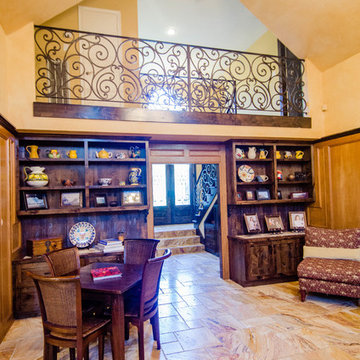
Looking towards the front door, you are able to see the planning of tile placement in the flow of the travertine's veining. The scroll work of the railings is evident and reflected in the chandelier and built-ins. The cabinetry was custom-built to match the existing wall paneling. Photo: Dan Bawden. Design: Laura Lerond.
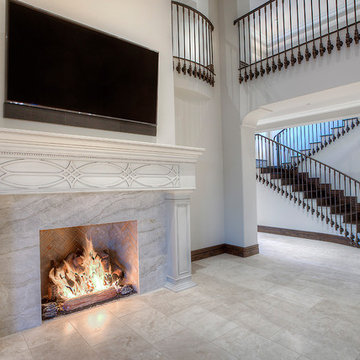
We love this living rooms custom fireplace, mantel, and natural stone flooring.
Family Room Design Photos with a Standard Fireplace and Multi-Coloured Floor
10
