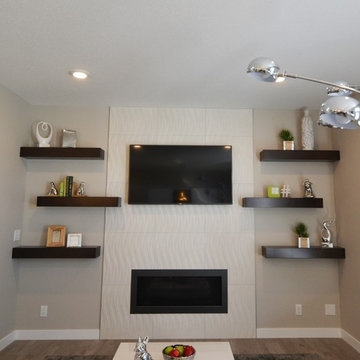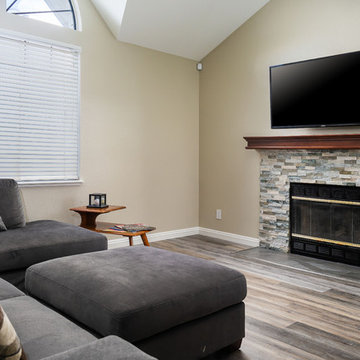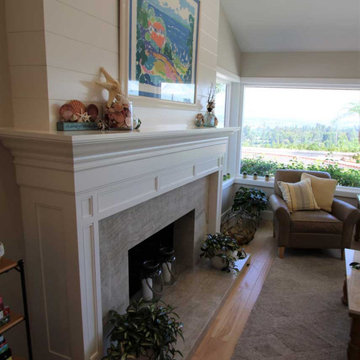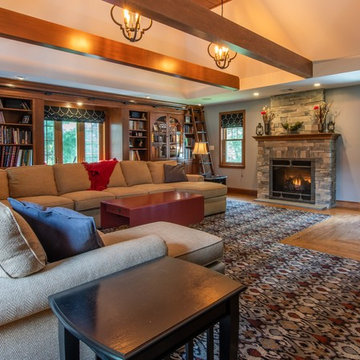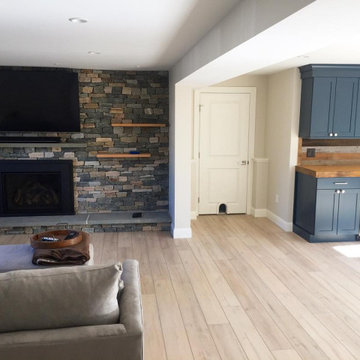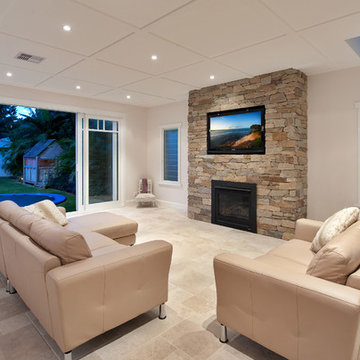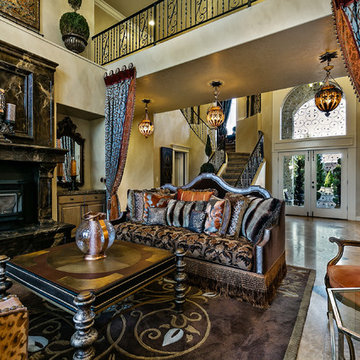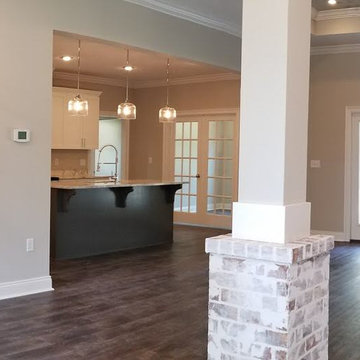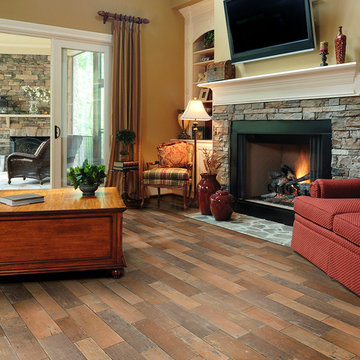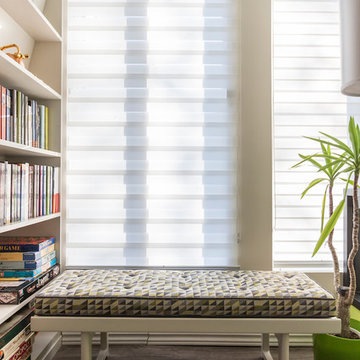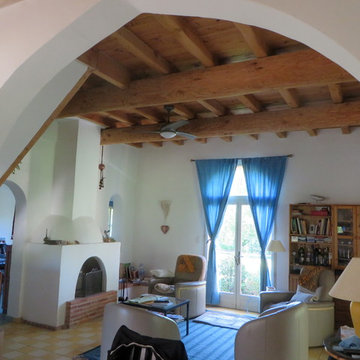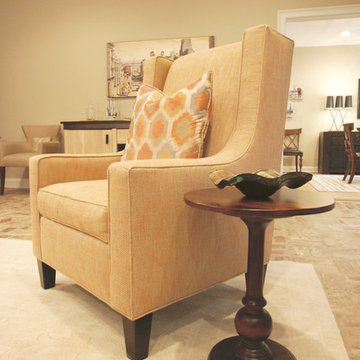Family Room Design Photos with a Standard Fireplace and Multi-Coloured Floor
Refine by:
Budget
Sort by:Popular Today
201 - 220 of 478 photos
Item 1 of 3
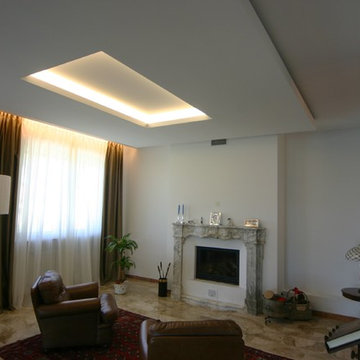
Angolo relax e lettura. camino completamente rifatto con prodotto di ultima generazione con recupero dell'aria calda. La cornice in marmo lavorata a amano è stata smontata e poi riapplicata successivamente. L'Illuminazione a led diffusa e nascosta nelle velette del contro-soffitto, creano una calda atmosfera.
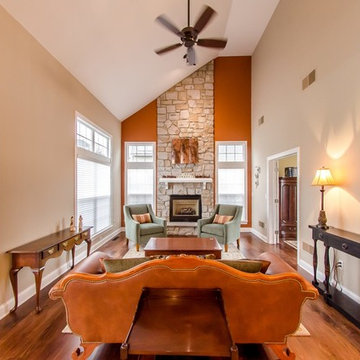
Why add on just one room when you can add multiple? See how we updated this multi-room home addition with the existing colors, textures and design of the home.
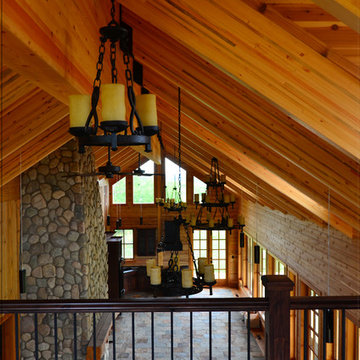
This is the view from the balcony showing the wrought-iron ceiling fixtures that run the length of the cabin. It also illustrates the glue-laminated curved rafters and the main beam they are suspended from. The main beam runs 60' from end to end without support, It is 40" in depth, 7" wide and weighs 4700 lbs.without the hardware.
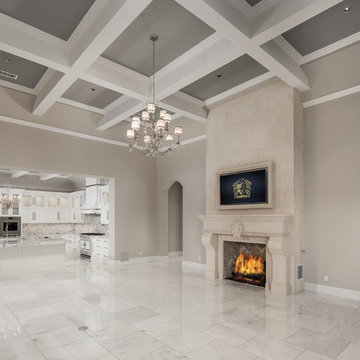
Elegant family room for this mansion with a custom fireplace, coffered ceiling and beautiful chandelier.
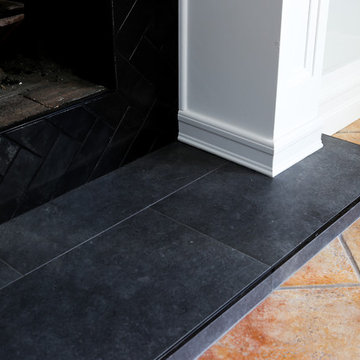
This custom fireplace gives this area a much more contemporary feel. This wooden area is surrounded with black tiling and a painted white finish. This room is the perfect place for both alone time and family time. The fireplace construction is done by Builder Boy and the paint was completed by Paint Boy, a division under Builder Boy.
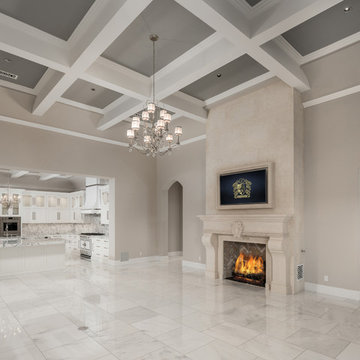
Modern style family room with stone fireplace, coffered ceilings and gorgeous chandelier.
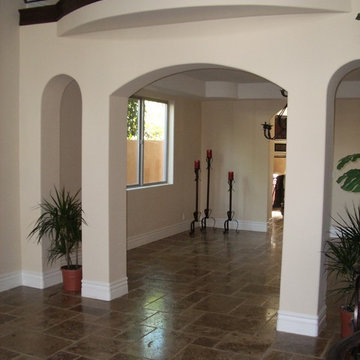
Family room of the new house construction in Sherman Oaks which included installation of beige wall painting, sliding glass window and travertine tiled flooring.
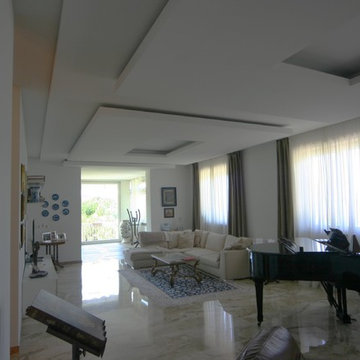
Ampio salone dedicato al ricevimento e allo svago. Lo sfondo è valorizzato dall'apertura di un grande vano di collegamento con la ex veranda, ristrutturata ed integrata all'abitazione. i toni sono quelli dettati dal pavimento. uno dei vincoli imposti dalla Committenza era di mantenere il pavimento esistente ad ogni costo. Realizzato in lastre di Breccia" ormai raro, per salvaguardarlo si è reso necessario contro-soffittare l'intera abitazione, per far passare gli impianti e nascondere un isolamento superiore in lana di roccia. giochi di forme e spazi del soffitto, rendono il salone più contemporaneo e nascondono l'illuminazione diffusa a led.
Family Room Design Photos with a Standard Fireplace and Multi-Coloured Floor
11
