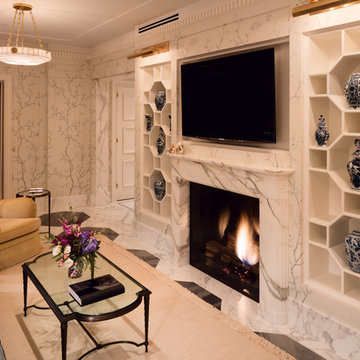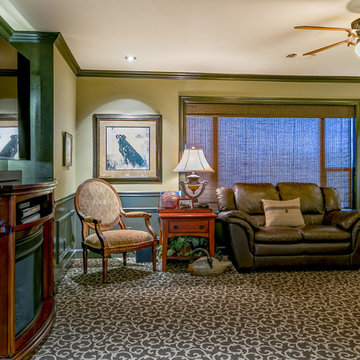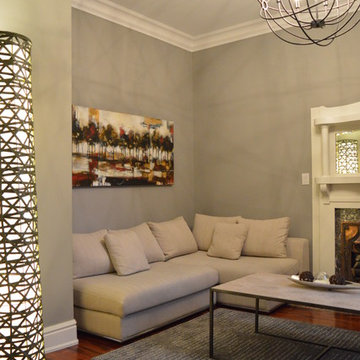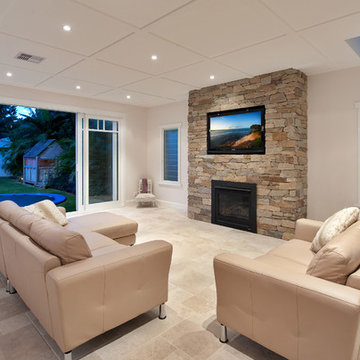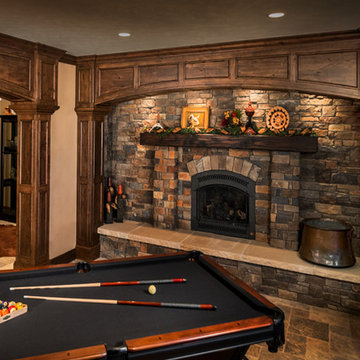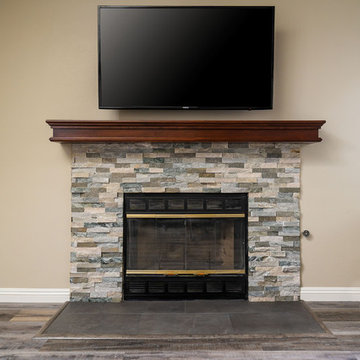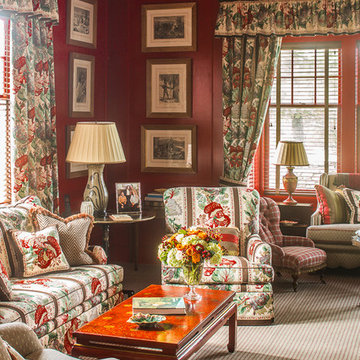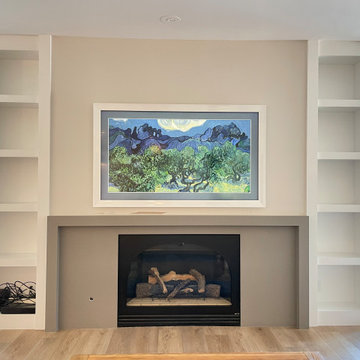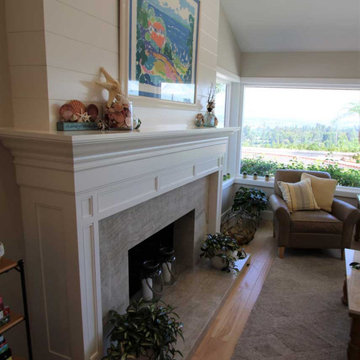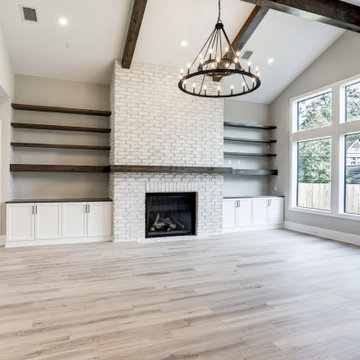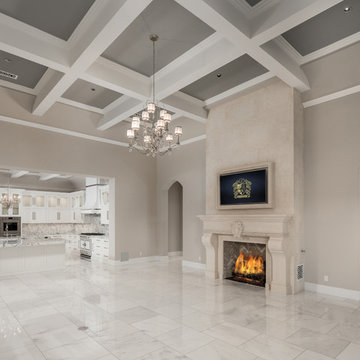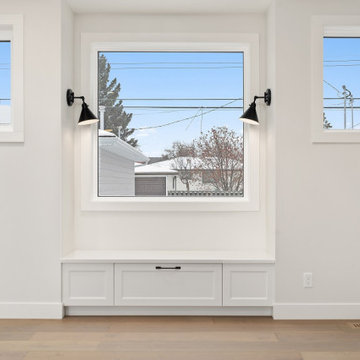Family Room Design Photos with a Standard Fireplace and Multi-Coloured Floor
Refine by:
Budget
Sort by:Popular Today
121 - 140 of 475 photos
Item 1 of 3
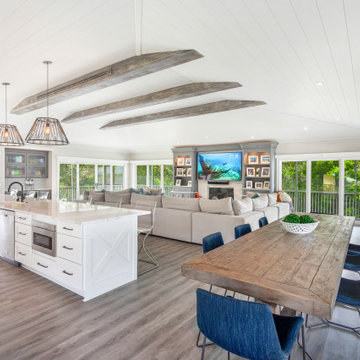
Coastal charm exudes from this space. The exposed beams, shiplap ceiling and flooring blend together in warmth. The Wellborn cabinets and beautiful quartz countertop are light and bright. This is a space for family and friends to gather.
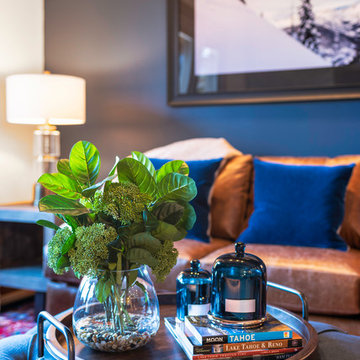
Open great room with navy blue and merlot color palette.
Photography by Brad Scott Visuals.
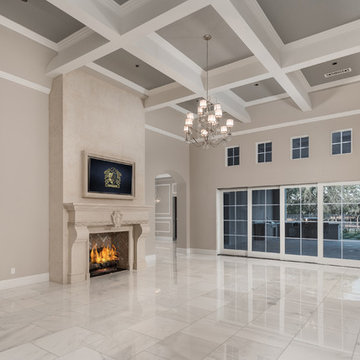
Gorgeous custom cast stone fireplace with middle emblem in the formal living room.
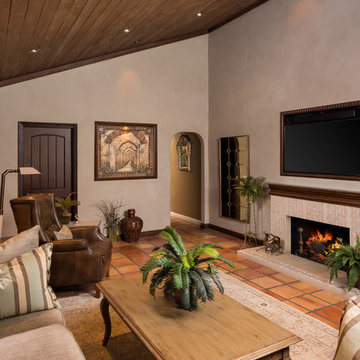
The walls were painted a custom color to match the stripe fabric and washed with a raw umber to blend with the ceiling stain; recessed lights; custom mural from a Moroccan stable scene custom mosaic tiles around fireplace; custom Hart floor lamps
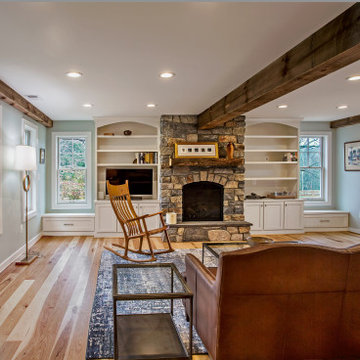
Who...and I mean who...would not love to come home to this wonderful family room? Centuries old logs were exposed on the log cabin side. Rustic barn beams carry the ceiling, quarry cut Old Philadelphia stone wrap the gas fireplace alongside painted built-ins with bench seats. Hickory wide plank floors with their unique graining invite you to walk-on in and enjoy
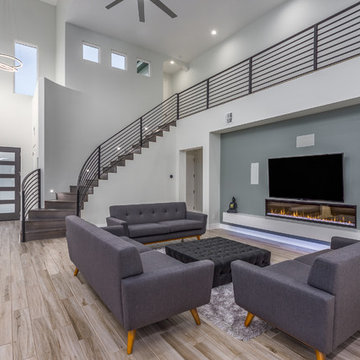
Clean, open clear story Family Room with custom stair railing and floating quartz under lit banco. Linear electric fireplace and home theatre surround sound.
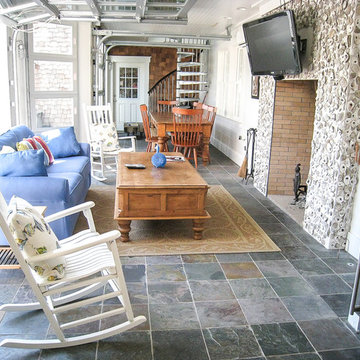
We designed this beautiful cedar shake home with a metal roof and oyster shell embedded tabby fireplace. The pool is the heart of this home! The glass roll up garage door brings the outside in, and allows for entertaining to flow freely. Lots of outdoor space for lounging and soaking up the sun. An extra living space above the 3 car garage, including a kitchen area, enables guests to visit while providing access to some of the creature comforts of home. The crowning touch is the cupolas that allows for a 360 degree view, including spectacular views of the ocean.
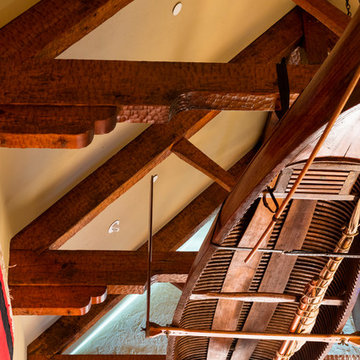
Classic Traditional Style, cast concrete countertops, walnut island top, hand hewn beams, radiant floor heat, distressed beam ceiling, traditional kitchen, classic bathroom design, pedestal sink, freestanding tub, Glen Eden Ashville carpet, Glen Eden Natural Cords Earthenware carpet, Stark Stansbury Jade carpet, Stark Stansbury Black carpet, Zanella Engineered Walnut Rosella flooring, Travertine Versai, Spanish Cotta Series in Matte, Alpha Tumbled Mocha, NSDG Multi Light slate; Alpha Mojave marble, Alpha New Beige marble, Ann Sacks BB05 Celery, Rocky Mountain Hardware. Photo credit: Farrell Scott
Family Room Design Photos with a Standard Fireplace and Multi-Coloured Floor
7
