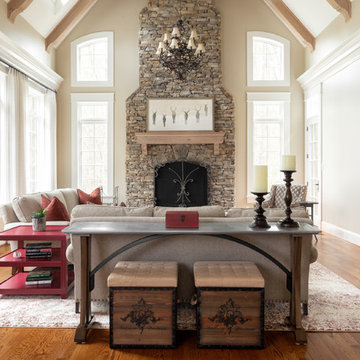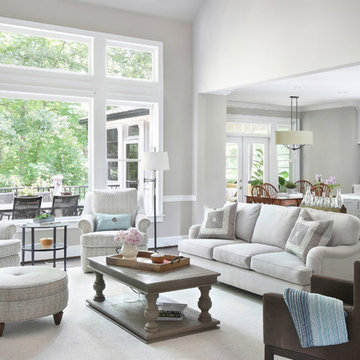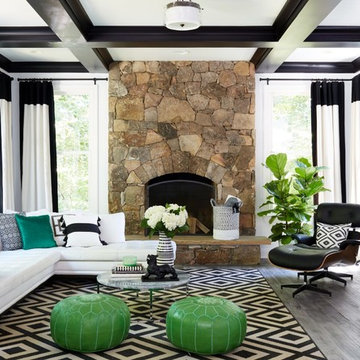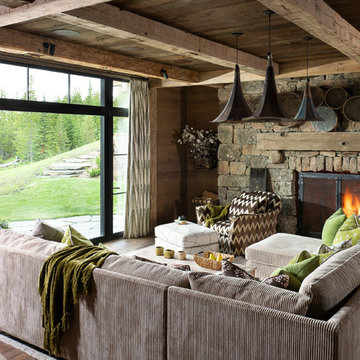Family Room Design Photos with a Stone Fireplace Surround
Refine by:
Budget
Sort by:Popular Today
41 - 60 of 36,239 photos
Item 1 of 2

This 80's style Mediterranean Revival house was modernized to fit the needs of a bustling family. The home was updated from a choppy and enclosed layout to an open concept, creating connectivity for the whole family. A combination of modern styles and cozy elements makes the space feel open and inviting.
Photos By: Paul Vu

Filling a large great room is always a challenge. I used two large matching sofas and designed a large cocktail table to service both sofas. The table was made by Seth Woods.
The sofa fabric is contract grade to be child and pet friendly. The rug is polypropylene and very stain resistant as well.
The window treatments are sheer lined with sheer to filter the light and frame the window nicely.
The sofa table is a custom design. We wanted to bring a metal finish into the room and we wanted to place the 2 storage benches under it to conceal toys. The arched stretcher in the design allows for that. This was fabricated by Small Axe Forge and Daylight Cabinetry.
We used neutral tones and textures to keep the room calm and serene. The red accents were brought in to add warmth and depth.

The 20 ft. vaulted ceiling in this family room demanded an updated focal point. A new gas fireplace insert with a sleek modern design was the perfect compliment to the 10 ft. wide stacked stone fireplace. The handmade, custom mantel is rustic, yet simple and compliments the marble stacked stone as well as the ebony stained hardwood floors.

Situated above the Vancouver skyline, overlooking the city below, this custom home is a top performer on top of it all. An open kitchen, dining, and great room with a 99 bottle capacity wine wall, this space is made for entertaining.
The three car garage houses the technical equipment including solar inverters and the Tesla Powerwall 2. A vehicle lift allows for easy maintenance and double parking storage. From BBQ season in the summer to the gorgeous sunsets of fall, the views are simply stunning both from and within the home. A cozy library and home office are well placed to allow for a more intimate atmosphere while still absorbing the beautiful city below.
Luxury custom homes are not always as high on the performance scale but this home boasts a modelled energy rating of 60 GJ/year compared with the 182 GJ/year standard, close to 70% better! With high-efficiency appliances and a well positioned solar array, this home may perform so well that it starts generating income through Net Metering.
Photo Credits: SilentSama Architectural Photography

Family and kitchen room totally transformed to a bright and modern space. Photo by: Melodie Hayes

Alfresco ALF-9639
100% Olefin
Machine Woven
Outdoor Safe
Low Pile
Pile Height: 0.12"
Color (Pantone TPX): Black(19-0508), Cream(12-0000)
Available in 2 colors
Made in Egypt
$
Interior by Gray Hunt Interiors
Instagram: @grayhuntinteriors
Photo Credit: Stacy Zarin Goldberg (@stacyzaringoldberg)
Family Room Design Photos with a Stone Fireplace Surround
3













