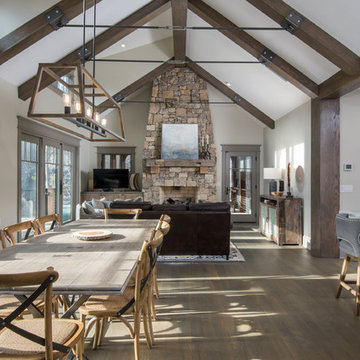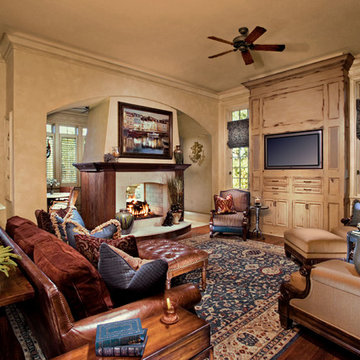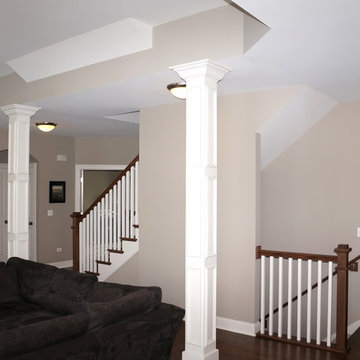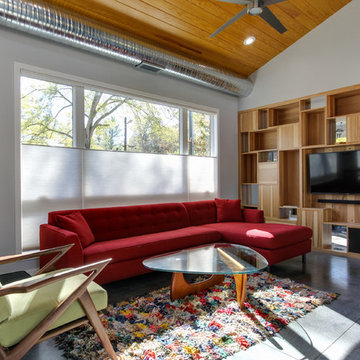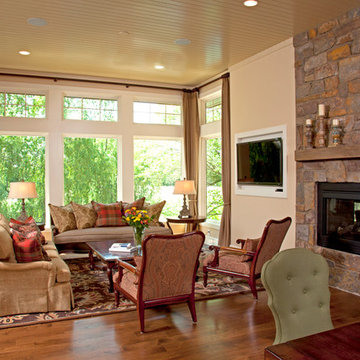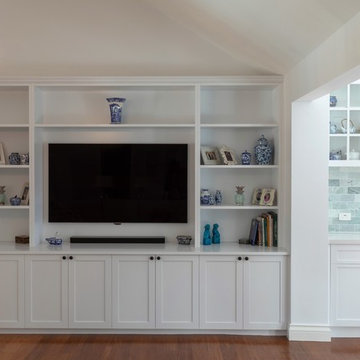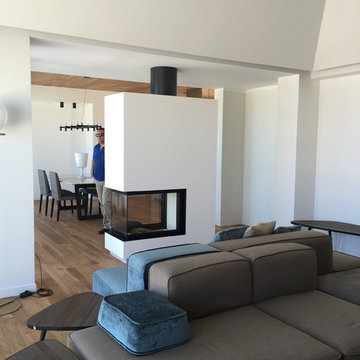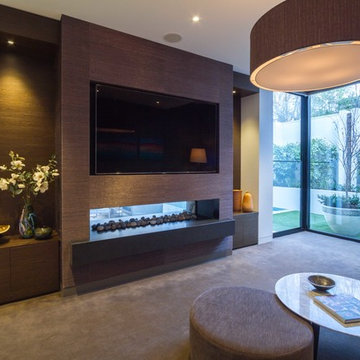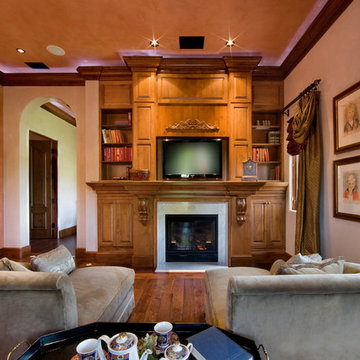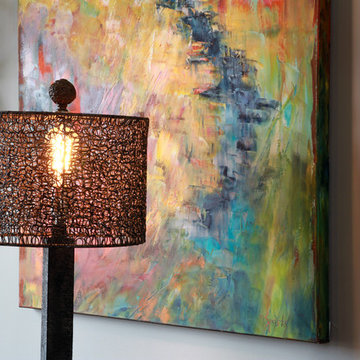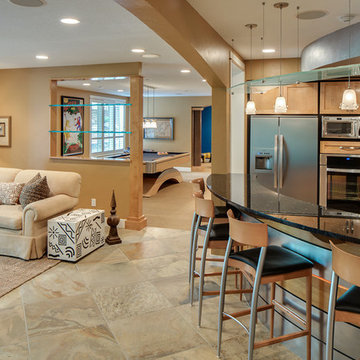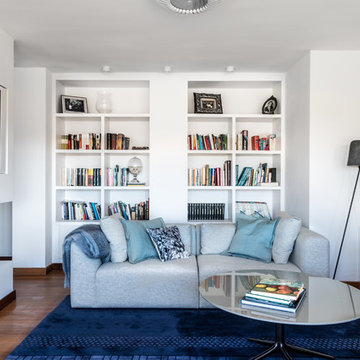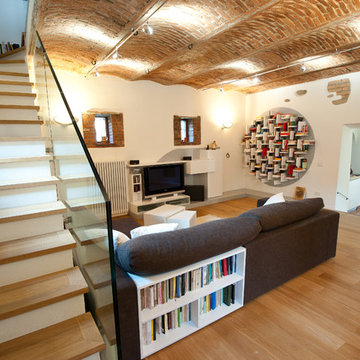Family Room Design Photos with a Two-sided Fireplace and a Built-in Media Wall
Refine by:
Budget
Sort by:Popular Today
181 - 200 of 448 photos
Item 1 of 3
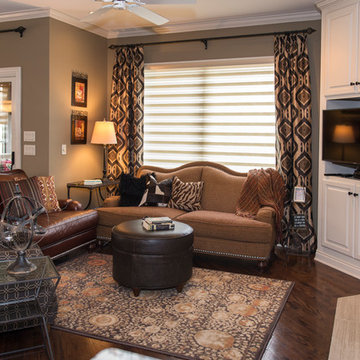
Photo credit; Paula Moser Photography
This space was updated by re-imagining the layout, adding a small scale recliner and a small scale leather ottoman. The addition of area rugs, accent pillows, a small glass side table and accessories completes the transformation.
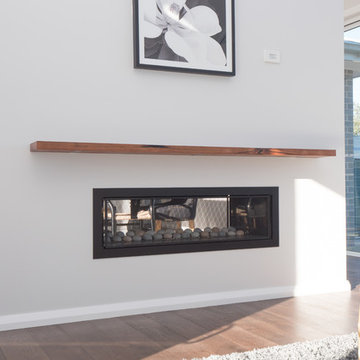
Stunning Gas feature fireplace to dining room and lounge room built by Executive Building Group
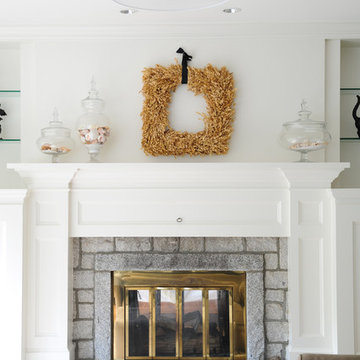
This hardworking family room is the heart of the house. It is connected to the kitchen and is used everyday by the homeowners and therefore, needed to be functional. Built-in custom cabinetry was designed to hide the flat screen TV on the left and board games, puzzles, photo albums, etc. on the right. The mantel was purposely created to be a substantial size in order to provide a wonderful visual space for seasonal decorations. The home is located one block from the beach and thus locally collected seashells help to decorate the space in the summer months. The other decorative objects have been collected by the homeowner over time. Tracey Ayton Photography
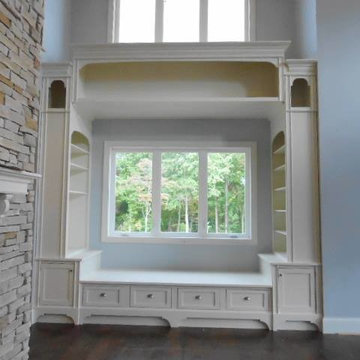
This custom designed 12' x 12' x 36" wall unit, designed for a pivoting TV, provides ample storage for an active family, and adjustable shelves for the changing needs of a family
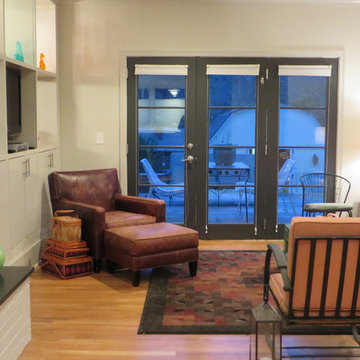
-Created open plan
-Removed wall separating Kitchen and Breakfast area from Living Areas
-Combined former Laundry room and Den into new Great Room and Office
-Incorporated built-in shelving for double sided display at Great Room/Dining for glass collectibles
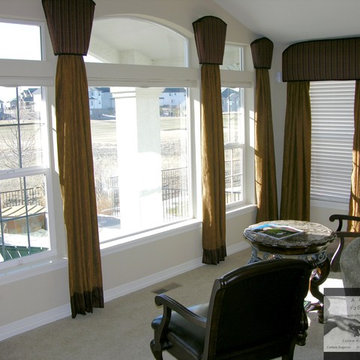
Custom made upholstered cornice boards and curtain panels made in workroom by A Creative Touch Draperies & Interiors
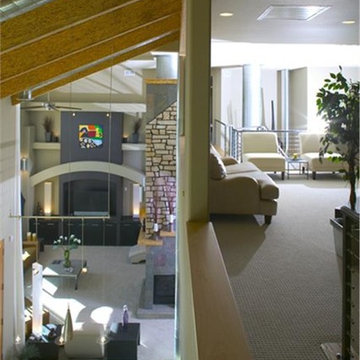
As seen from the open loft overlooking the home, the open-concept living and dining room provide ample space for entertaining in this contemporary home. A built-in media center and fireplace command attention in the living area.
Family Room Design Photos with a Two-sided Fireplace and a Built-in Media Wall
10
