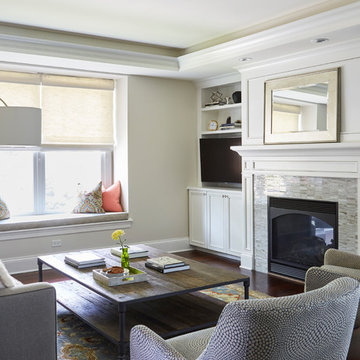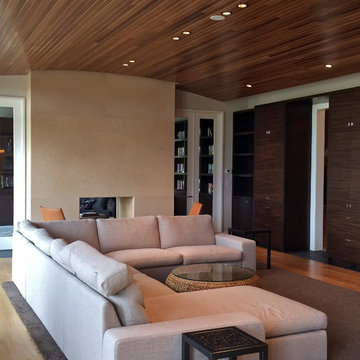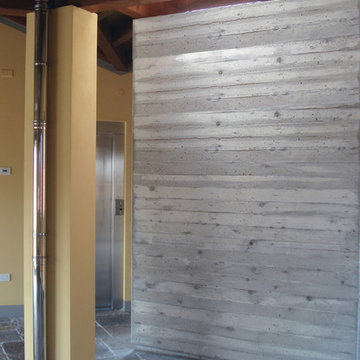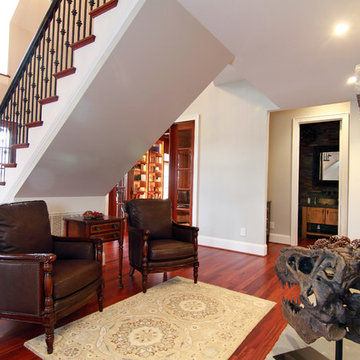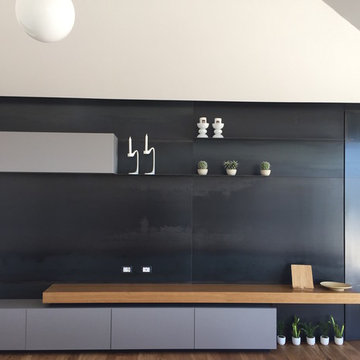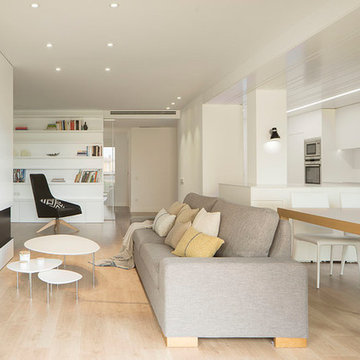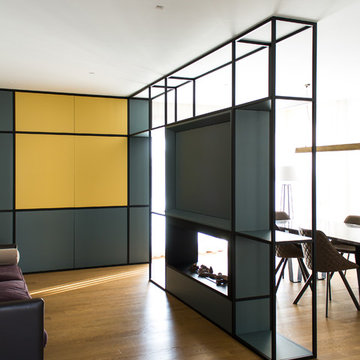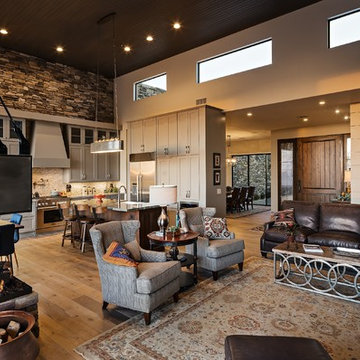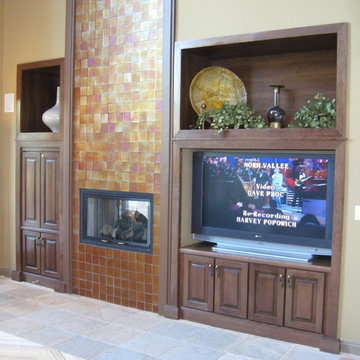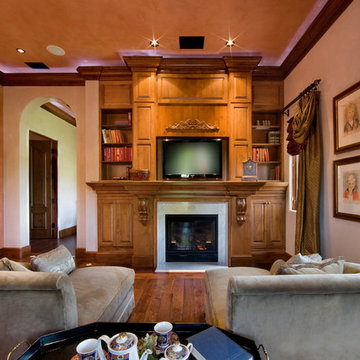Family Room Design Photos with a Two-sided Fireplace and a Built-in Media Wall
Refine by:
Budget
Sort by:Popular Today
161 - 180 of 448 photos
Item 1 of 3
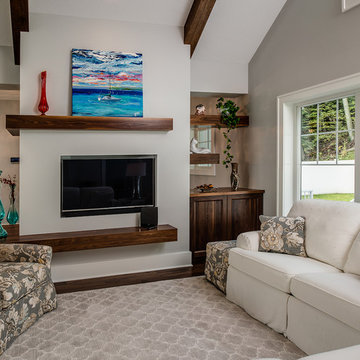
Contemporary home with walnut accents, colorful artwork and a beautiful view of Grand Traverse Bay.
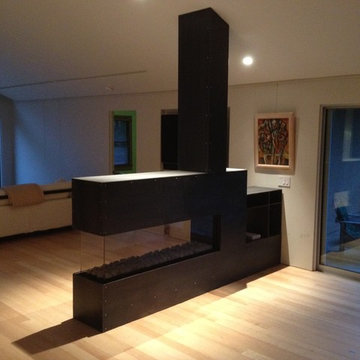
This freestanding fireplace system required a custom steel enclosure with bookshelf. Raw mill finish sides are joined with perforated stainless vent on the top and plate steel bookshelf against the wall for a code-compliant, custom enclosure the client loves. Industrial, contemporary, yet warm. Half-Moon Bay horse ranch.
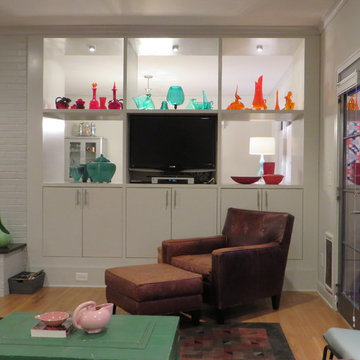
-Created open plan
-Removed wall separating Kitchen and Breakfast area from Living Areas
-Combined former Laundry room and Den into new Great Room and Office
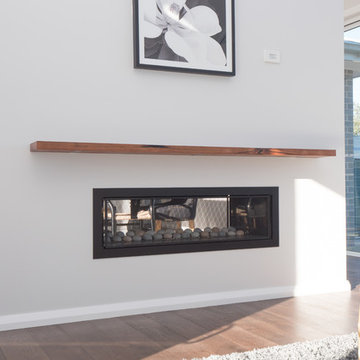
Stunning Gas feature fireplace to dining room and lounge room built by Executive Building Group
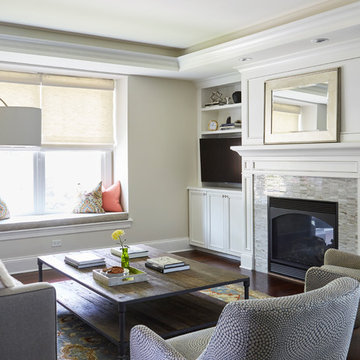
This family room is completely open to the large kitchen and dining room allows this active family to always be connected no matter what they're up to!
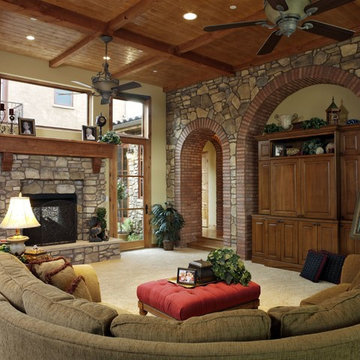
Tuscan great room with direct access to the interior courtyard. The two sided fireplace extends the practical use of the courtyard well into late fall and again in early spring.
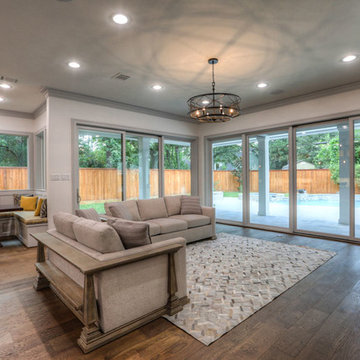
the great room with sliding glass doors, wrap-around porch, and breakfast booth. two-sided fireplace into media room.

Most traditional older homes are set up with a dark, closed off kitchen, which is what this kitchen used to be. It had potential and we came in to open its doors to the family room to allow for seating, reconfigured the kitchen cabinetry, and also refinished and refaced the cabinetry. Some of the finishes include Taj Mahal Quartzite, White Dove finish on cabinetry, shaker style doors and doors with a bead, subway backsplash, and shiplap fireplace.
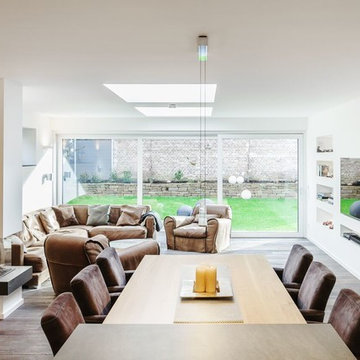
Neuer großer Raum von 14 x 6 m Größe, in dem die Küche, der Essbereich und das weitläufige Wohnzimmer untergebracht sind. Ein von drei Seiten nutzbarer Kamin kann sowohl vom Esstisch als auch von der Wohnzimmerlandschaft aus betrachtet werden.
© Jannis Wiebusch
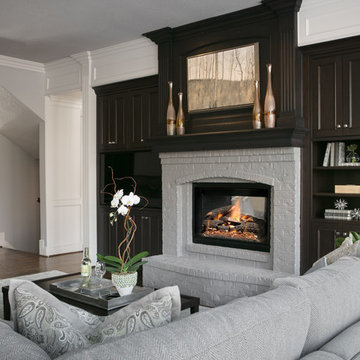
Just one of many sitting areas in this home, this family room's custom furnishings and cabinetry provides a formal look with a casual feel. Design Connection, Inc. provided; Space plans, custom cabinet designs, furniture, wall art, lamps, and project management to ensure all aspects of this space met the firm’s high criteria.
Family Room Design Photos with a Two-sided Fireplace and a Built-in Media Wall
9
