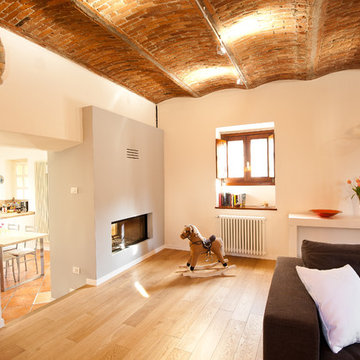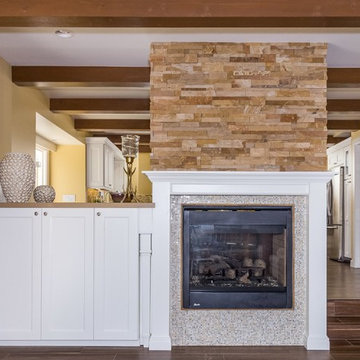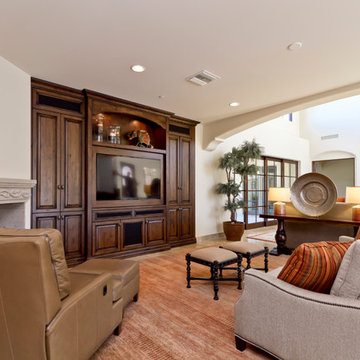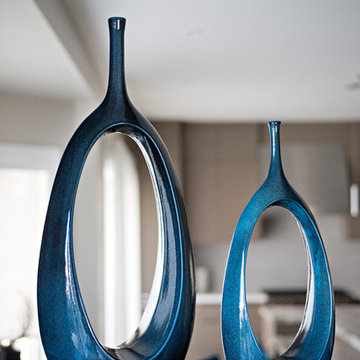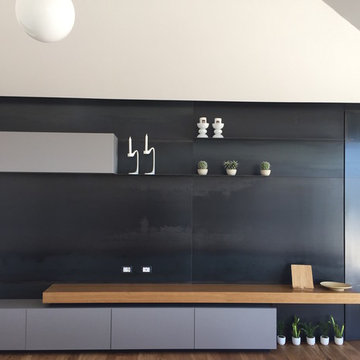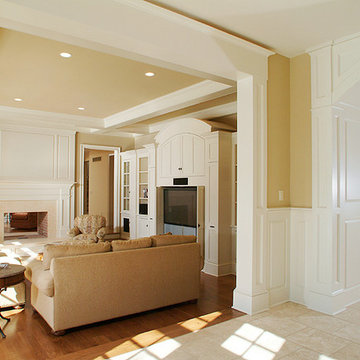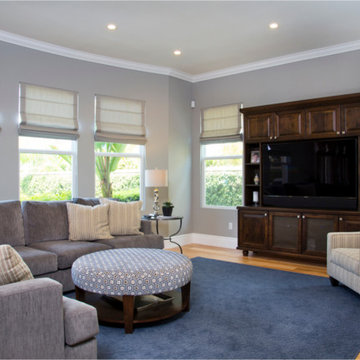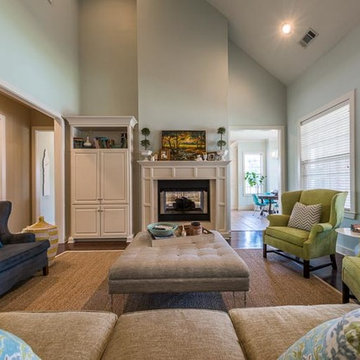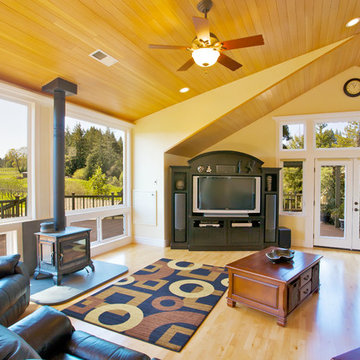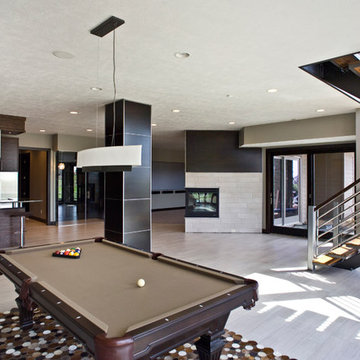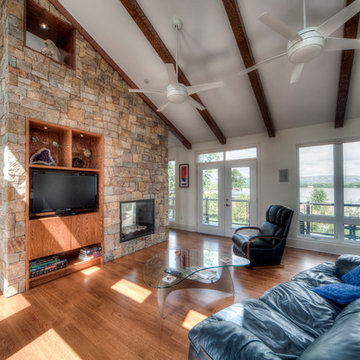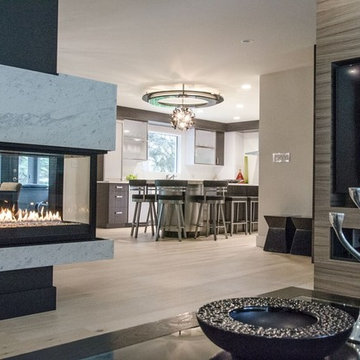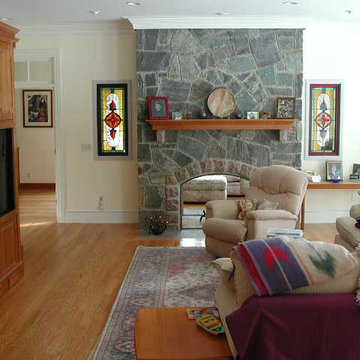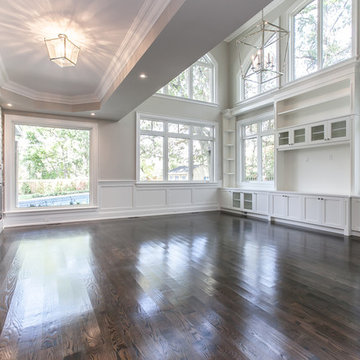Family Room Design Photos with a Two-sided Fireplace and a Built-in Media Wall
Refine by:
Budget
Sort by:Popular Today
221 - 240 of 448 photos
Item 1 of 3
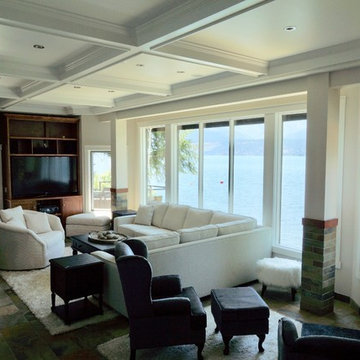
Built in 1997, and featuring a lot of warmth and slate stone throughout - the design scope for this renovation was to bring in a more transitional style that would help calm down some of the existing elements, modernize and ultimately capture the serenity of living at the lake.
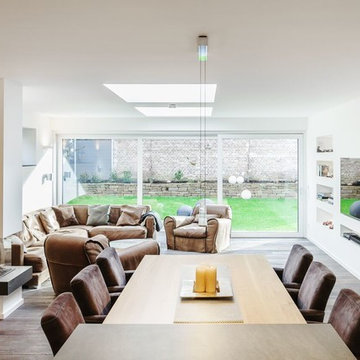
Neuer großer Raum von 14 x 6 m Größe, in dem die Küche, der Essbereich und das weitläufige Wohnzimmer untergebracht sind. Ein von drei Seiten nutzbarer Kamin kann sowohl vom Esstisch als auch von der Wohnzimmerlandschaft aus betrachtet werden.
© Jannis Wiebusch
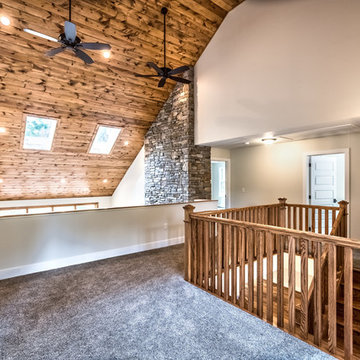
Huge stained, vaulted, ceiling with skylights and fans. 2 story stone fireplace
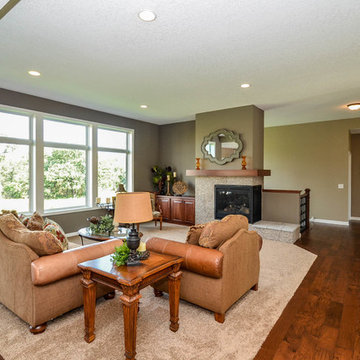
Great room area with oversized windows off of kitchen. 10' ceiling height adds to the openness of the space.
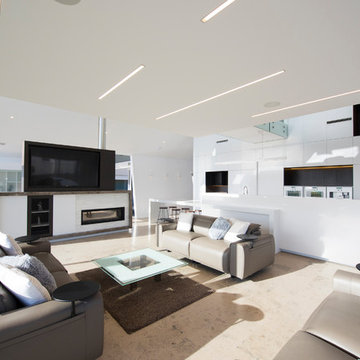
Luxury at its best. 700sqm 'Beach House', built by Nineteen 12 and designed by Hillam Architects. Photo credit Alison Paine
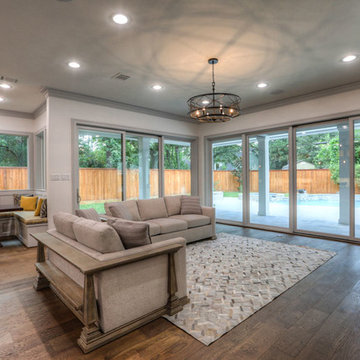
the great room with sliding glass doors, wrap-around porch, and breakfast booth. two-sided fireplace into media room.
Family Room Design Photos with a Two-sided Fireplace and a Built-in Media Wall
12
