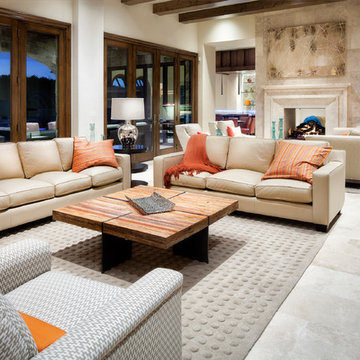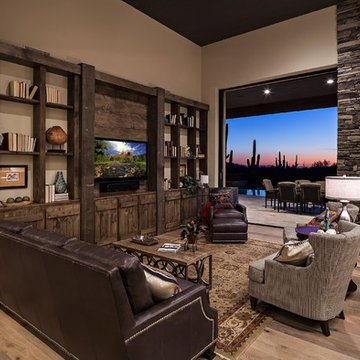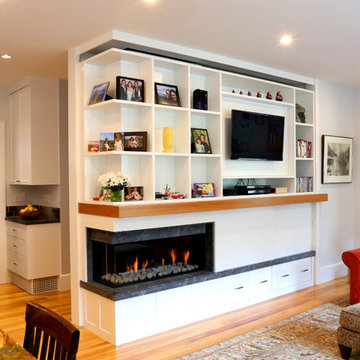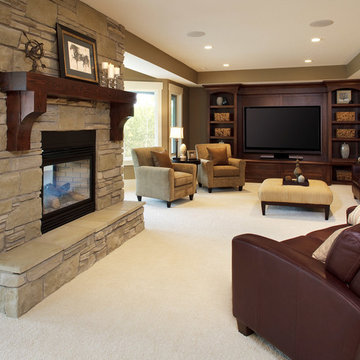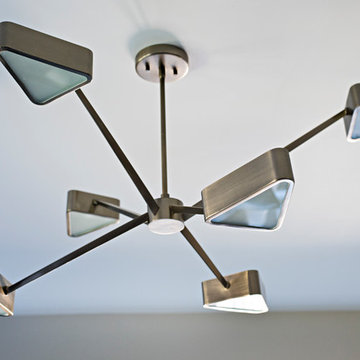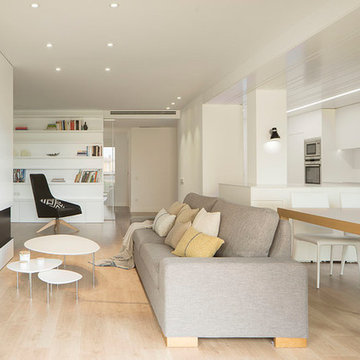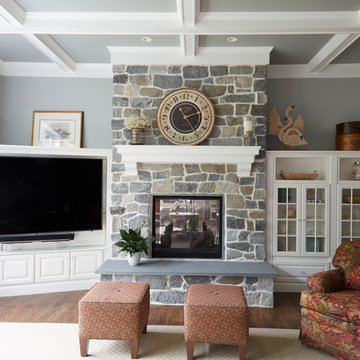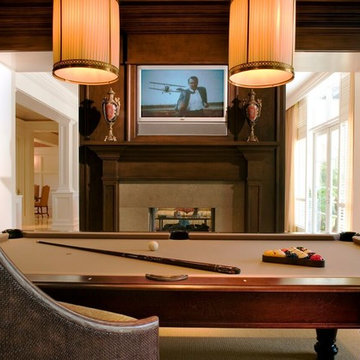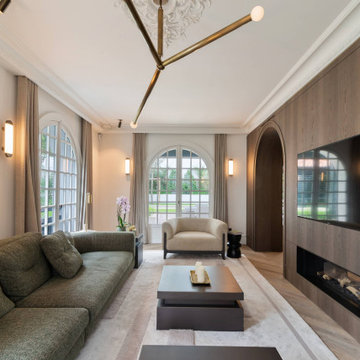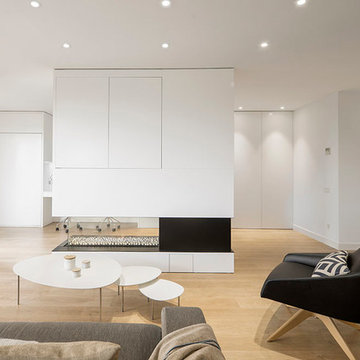Family Room Design Photos with a Two-sided Fireplace and a Built-in Media Wall
Refine by:
Budget
Sort by:Popular Today
41 - 60 of 448 photos
Item 1 of 3
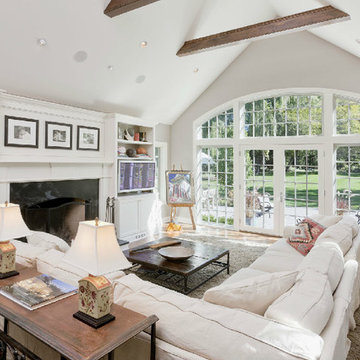
Design & construction of an addition containing a great room with indoor and outdoor fireplace, powder room, bedroom with roof deck, screened porch and fully finished basement. Photo by B. Kildow
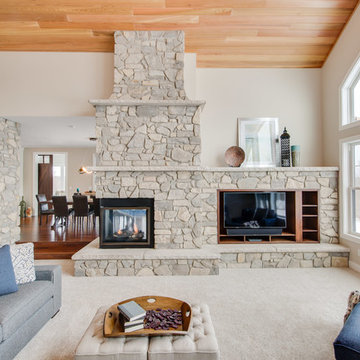
After finalizing the layout for their new build, the homeowners hired SKP Design to select all interior materials and finishes and exterior finishes. They wanted a comfortable inviting lodge style with a natural color palette to reflect the surrounding 100 wooded acres of their property. http://www.skpdesign.com/inviting-lodge
SKP designed three fireplaces in the great room, sunroom and master bedroom. The two-sided great room fireplace is the heart of the home and features the same stone used on the exterior, a natural Michigan stone from Stonemill. With Cambria countertops, the kitchen layout incorporates a large island and dining peninsula which coordinates with the nearby custom-built dining room table. Additional custom work includes two sliding barn doors, mudroom millwork and built-in bunk beds. Engineered wood floors are from Casabella Hardwood with a hand scraped finish. The black and white laundry room is a fresh looking space with a fun retro aesthetic.
Photography: Casey Spring
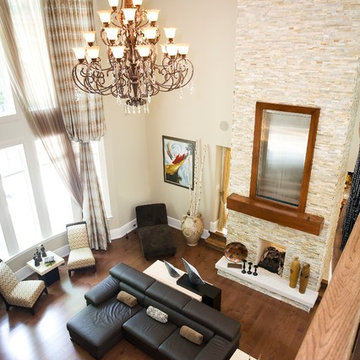
Transitional style family room with 2 storey stone fireplace with waterfall. Beautiful for entertaining or just relaxing with your family!

Large family room designed for multi generation family gatherings. Modern open room connected to the kitchen and home bar.
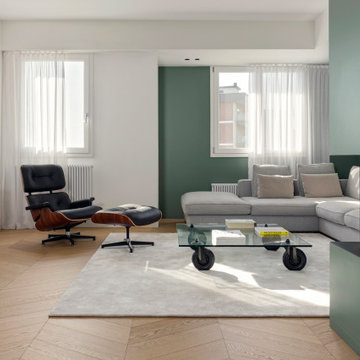
Salotto, con divano su misura ad angolo in tessuto chiaro, tappeto, tavolino Fontana Arte di Gae Aulenti, poltrona Long Chair di Eames. Camino a legna trifacciale in volume colore verde grigio. La Tv è incassata in un mobile a filo parete, come anche le casse ai lati. Tende filtranti bianche.
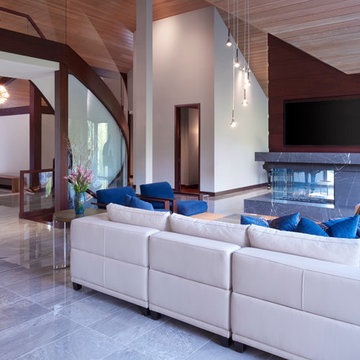
The Renovation of this home held a host of issues to resolve. The original fireplace was awkward and the ceiling was very complex. The original fireplace concept was designed to use a 3-sided fireplace to divide two rooms which became the focal point of the Great Room. For this particular floor plan since the Great Room was open to the rest of the main floor a sectional was the perfect choice to ground the space. It did just that! Although it is an open concept the floor plan creates a comfortable cozy space.
Photography by Carlson Productions, LLC
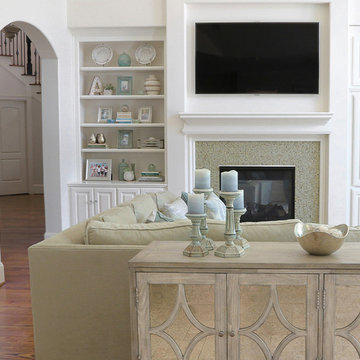
This Family Room was made with family in mind. The sectional is in a tan crypton very durable fabric. Blue upholstered chairs in a teflon finish from Duralee. A faux leather ottoman and stain master carpet rug all provide peace of mind with this family. A very kid friendly space that the whole family can enjoy. Wall Color Benjamin Moore Classic Gray OC-23
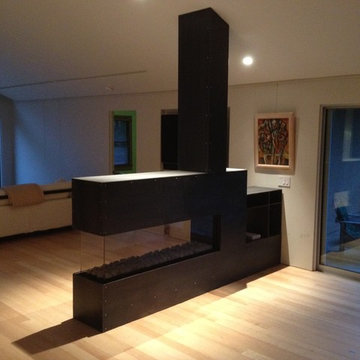
This freestanding fireplace system required a custom steel enclosure with bookshelf. Raw mill finish sides are joined with perforated stainless vent on the top and plate steel bookshelf against the wall for a code-compliant, custom enclosure the client loves. Industrial, contemporary, yet warm. Half-Moon Bay horse ranch.
Family Room Design Photos with a Two-sided Fireplace and a Built-in Media Wall
3
