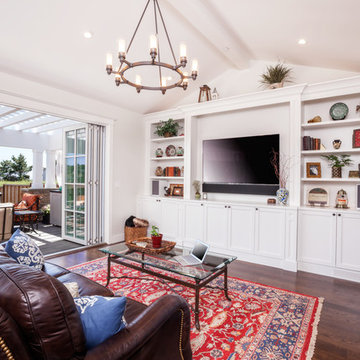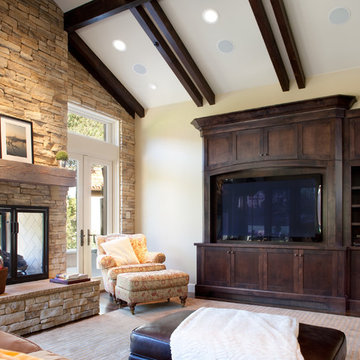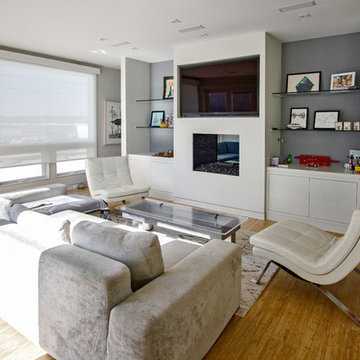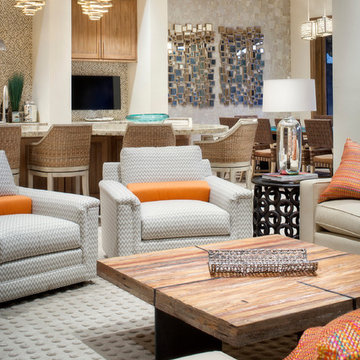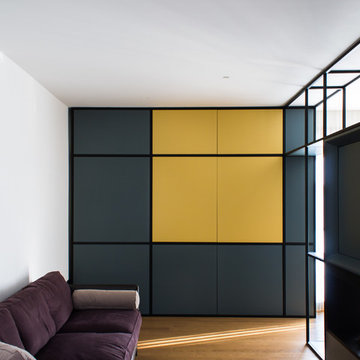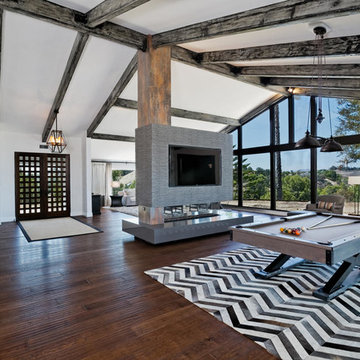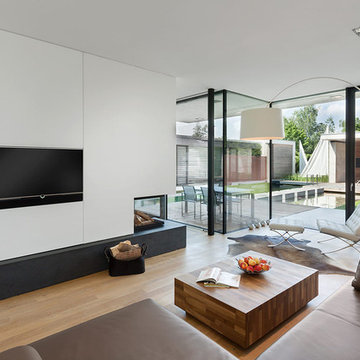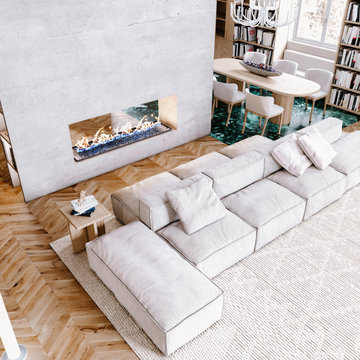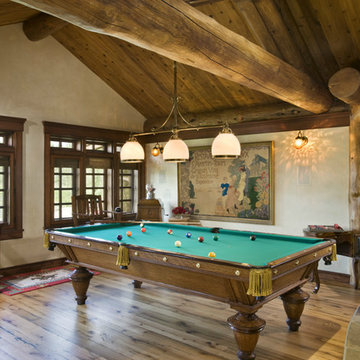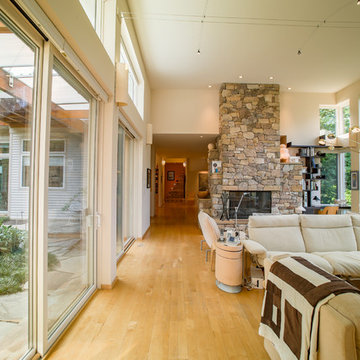Family Room Design Photos with a Two-sided Fireplace and a Built-in Media Wall
Refine by:
Budget
Sort by:Popular Today
61 - 80 of 448 photos
Item 1 of 3
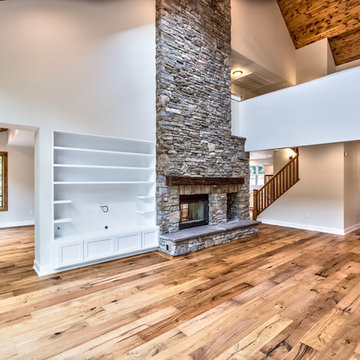
2 story vaulted family room with stone see through fireplace and raised stone hearth

White painted built-in cabinetry along one wall creates the perfect spot for the 72" flat screen television as well as an assortment visually appealing accessories. Low and center, a two-sided fireplace, shared by both the Family Room and adjoining Pool Table Room.
Robeson Design Interiors, Interior Design & Photo Styling | Ryan Garvin, Photography | Please Note: For information on items seen in these photos, leave a comment. For info about our work: info@robesondesign.com
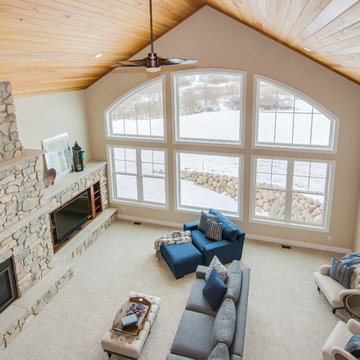
After finalizing the layout for their new build, the homeowners hired SKP Design to select all interior materials and finishes and exterior finishes. They wanted a comfortable inviting lodge style with a natural color palette to reflect the surrounding 100 wooded acres of their property. http://www.skpdesign.com/inviting-lodge
SKP designed three fireplaces in the great room, sunroom and master bedroom. The two-sided great room fireplace is the heart of the home and features the same stone used on the exterior, a natural Michigan stone from Stonemill. With Cambria countertops, the kitchen layout incorporates a large island and dining peninsula which coordinates with the nearby custom-built dining room table. Additional custom work includes two sliding barn doors, mudroom millwork and built-in bunk beds. Engineered wood floors are from Casabella Hardwood with a hand scraped finish. The black and white laundry room is a fresh looking space with a fun retro aesthetic.
Photography: Casey Spring
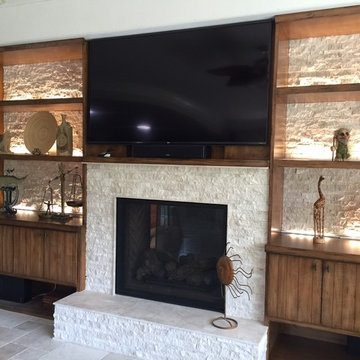
this project turned out gorgeous....the before photos show how the old fireplace was off the the right side...now it is centered, and the large flat screen is set back in the cabinet so you don't see the wires and components when you walk by. We love the natural color of the Diana Royal split face marble, and polished for the hearth.
Linda Jaramillo
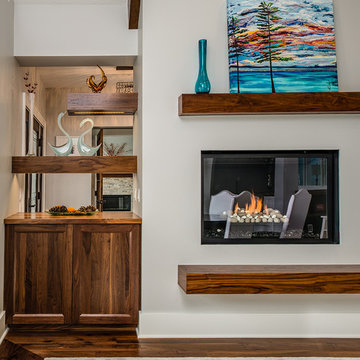
Contemporary home with walnut accents, colorful artwork and a beautiful view of Grand Traverse Bay.
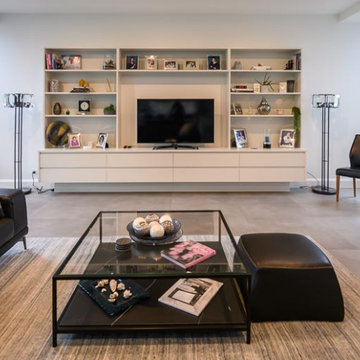
Wall units on two walls in family/dining/kitchen space. Television unit has drawer storage and open display for family photos and treasured items. Fireplace is surrounded with marble-look porcelain and enclosed storage for general items and drinks cabinet.
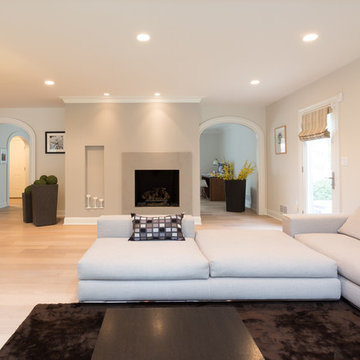
This clean and inviting family room has an open layout with a gas burning fireplace for all those cold nights.
Blackstock Photography
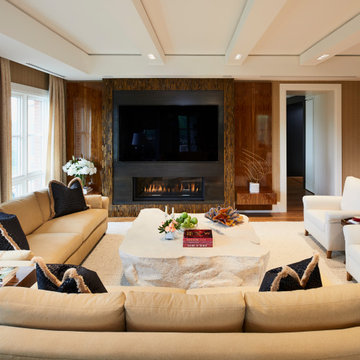
Contemporary family room featuring a two sided fireplace with a semi precious tigers eye surround.
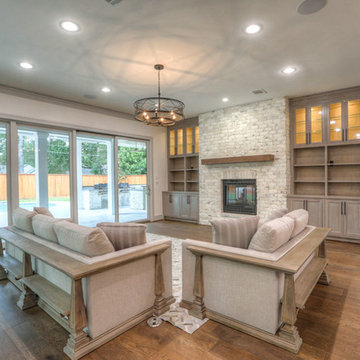
the great room with sliding glass doors, wrap-around porch, and breakfast booth. two-sided fireplace into media room. view into media room at right.
Family Room Design Photos with a Two-sided Fireplace and a Built-in Media Wall
4
