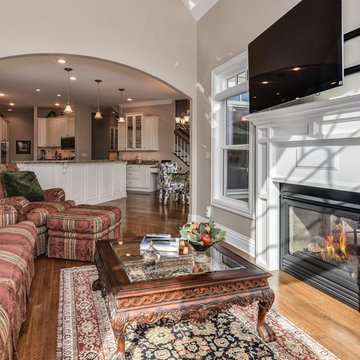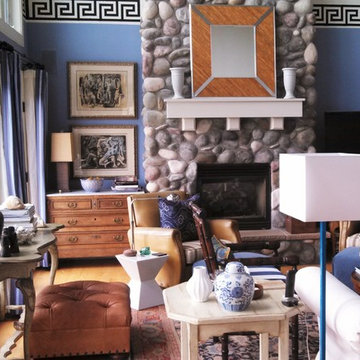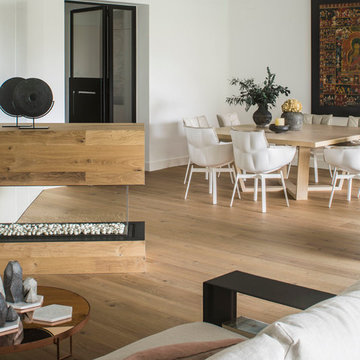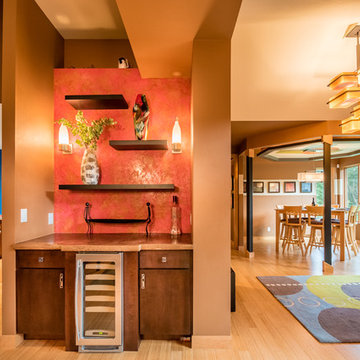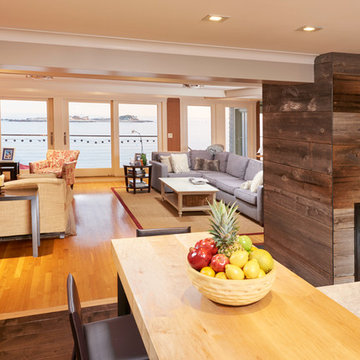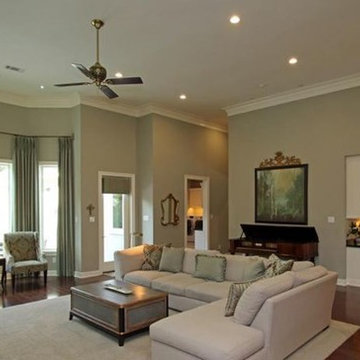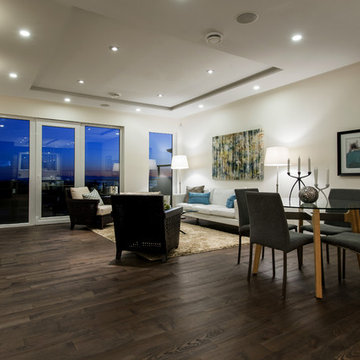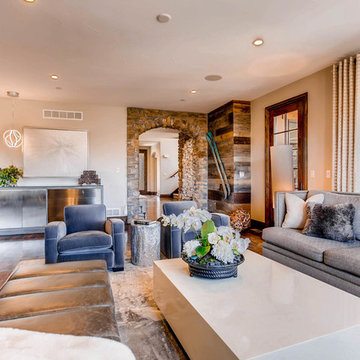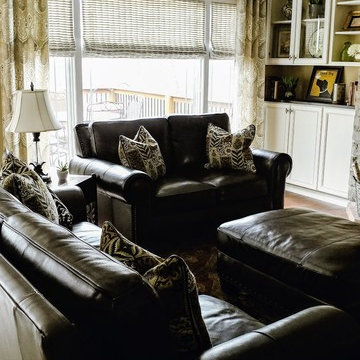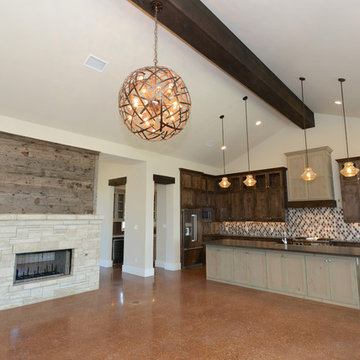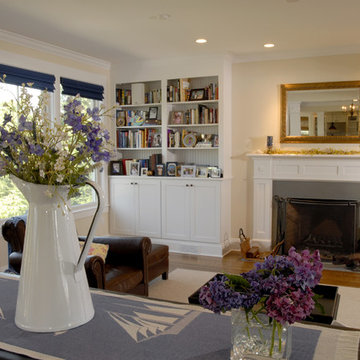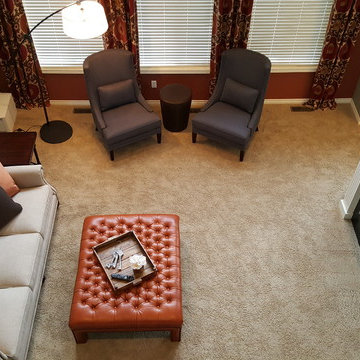Family Room Design Photos with a Two-sided Fireplace and a Wood Fireplace Surround
Refine by:
Budget
Sort by:Popular Today
101 - 120 of 225 photos
Item 1 of 3
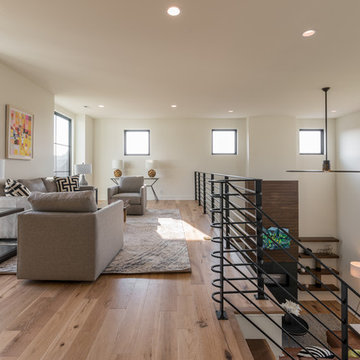
Hardwood floors continue up through the second-floor loft space that overlooks the great room, which residents can use as another living space, office or study space. Upstairs, children or guests can spread out among three generously sized bedrooms.
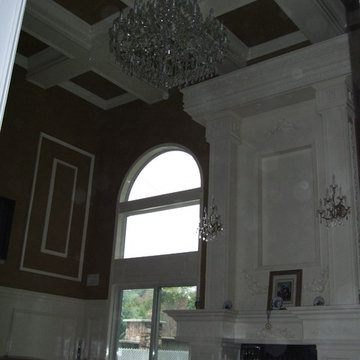
I designed and built this two story fireplace as the centerpiece for this great room. The fireplace was constructed out of birch plywood. The piece was designed to give a very traditional appearance. Sconces were added to the columns leading to the massive top portion of the mantel. The piece was finished with a high-gloss white. A storage compartment was installed on the lower portion.
Jay-Quin Contracting Inc
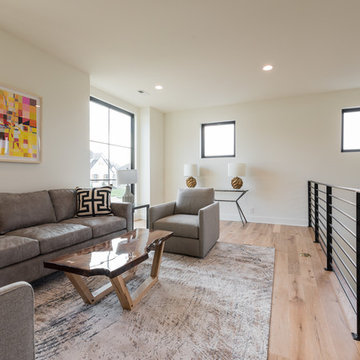
Hardwood floors continue up through the second-floor loft space that overlooks the great room, which residents can use as another living space, office or study space. Upstairs, children or guests can spread out among three generously sized bedrooms.
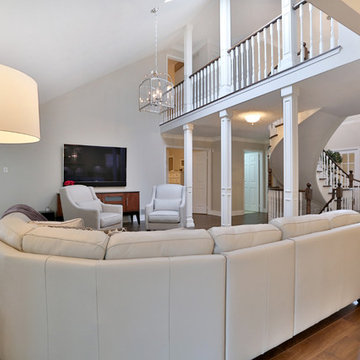
Cabinets Designed by Michael Hollenbeck
Renovation done by Roma Renovations
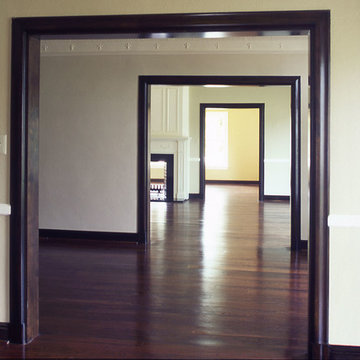
Morningside Architect, LLP
Contractor: Ronald Logan Interest
Photographer: Rick Gardner Photography
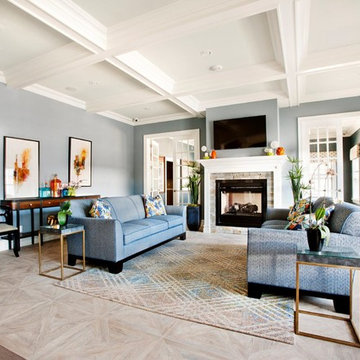
Coffered Ceilings encase a subtle shade of green to give a warm effect. Walls are Painted with Sherwin Williams' Superpaint tinted to Benjamin Moore's Kentucky Haze.
The Mantel and ceilings were custom built and seamed with a combination of Bondo Auto Body filler and a super premium caulk formulated for crown moldings.
* Entire project was painted exclusively with Sherwin Williams Products
***Photo Credits - THE CLUB AT MELVILLE
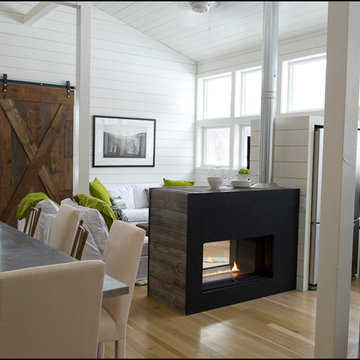
New living space in a former hay loft.
Photo: Lisa Cueman
The conversion of a hay loft to a comfortable guest suite was a fun creative challenge. Salvaged barn wood from a family farm in the Midwest is highlighted against a foil of clean modern surfaces.
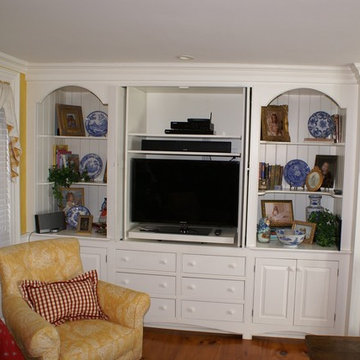
Integrated cabinets\hearth\wainscot all custom made by local woodworker, Harlow Sarles. This is back side of fireplace in kitchen done using aol bricks from removed chimney by local mason, John Ames
Family Room Design Photos with a Two-sided Fireplace and a Wood Fireplace Surround
6
