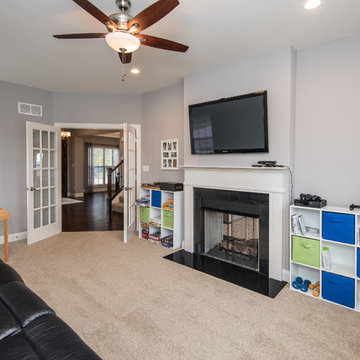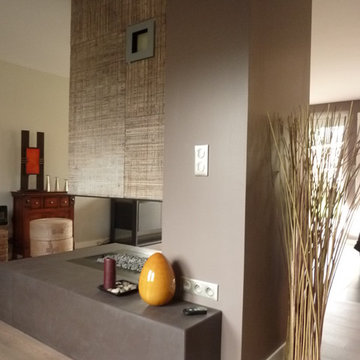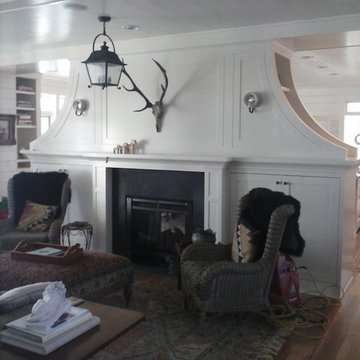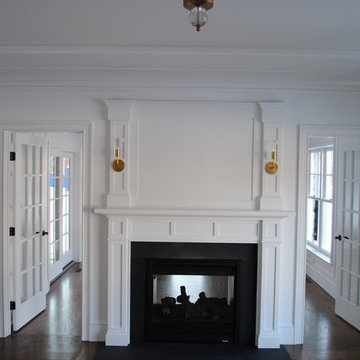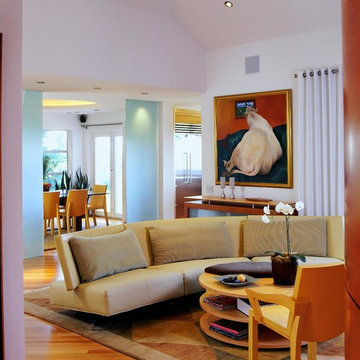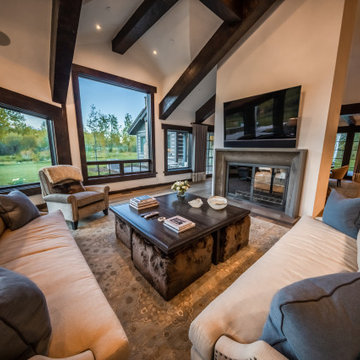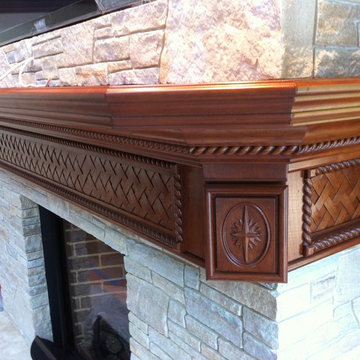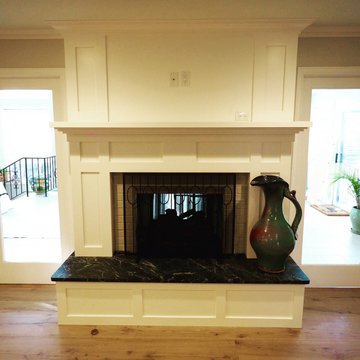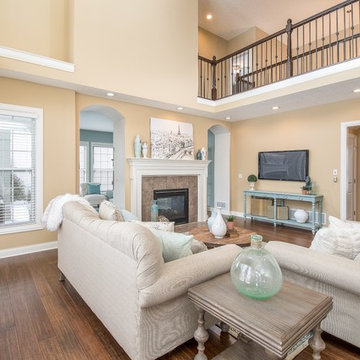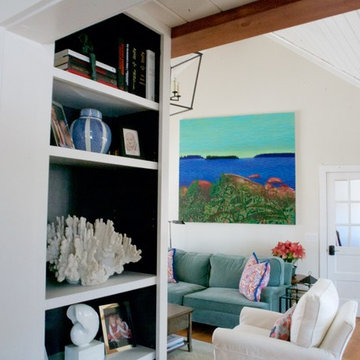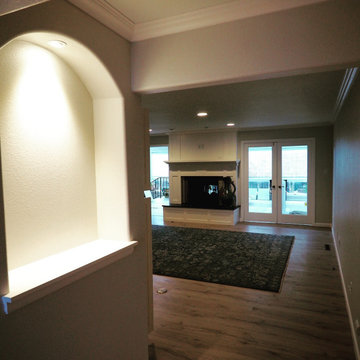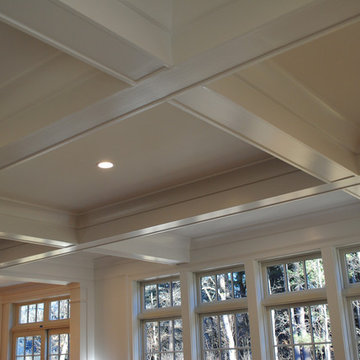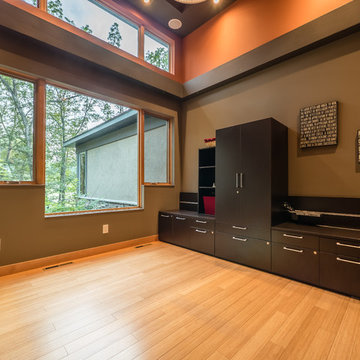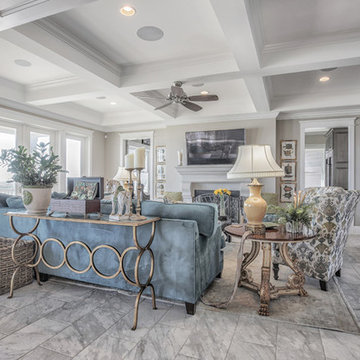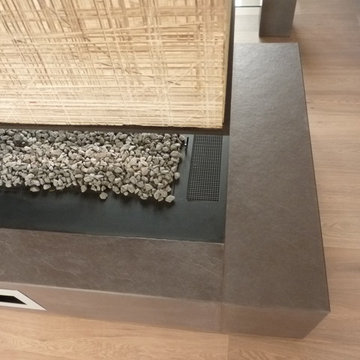Family Room Design Photos with a Two-sided Fireplace and a Wood Fireplace Surround
Refine by:
Budget
Sort by:Popular Today
141 - 160 of 225 photos
Item 1 of 3
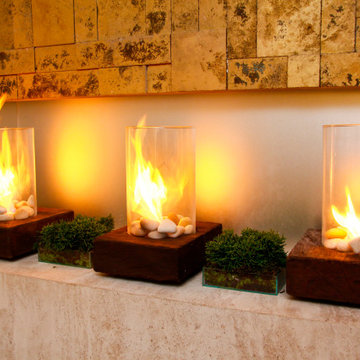
Portable Ecofireplace with encasing made of rustic demolition wood* from crossarms sections of old electric poles and featuring a semi-tempered artisanal blown glass* cover. Thermal insulation base made of refractory, heat insulating brick and felt lining.
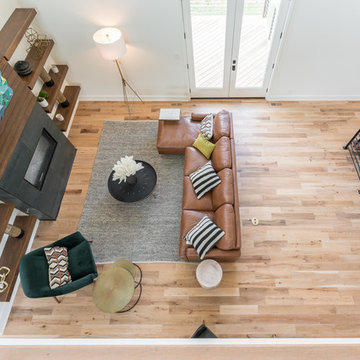
Hardwood floors continue up through the second-floor loft space that overlooks the great room, which residents can use as another living space, office or study space. Upstairs, children or guests can spread out among three generously sized bedrooms.
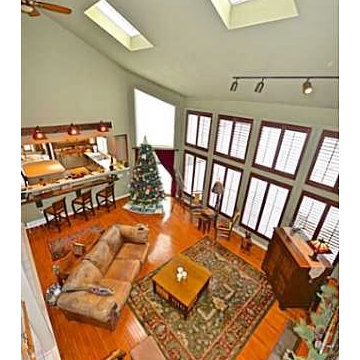
Check out this beautiful great room with cathedral ceilings that include a few skylights! The great room flows right off of the open concept kitchen and dining area.
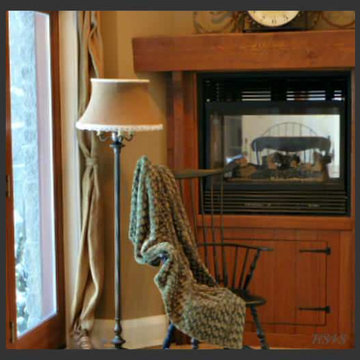
Removal of tired floral garlands from above the doorways, re-positioning selected furnishings and introducing original artwork (Steve Tracy Gallery, London, ON) were instant updates for this sun room.
Photo Credit: Cheryl Trudell, Lead Property Stylist of Home Staging 4 Success
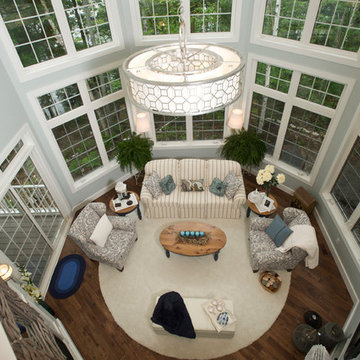
For more info and the floor plan for this home, follow the link below!
http://www.linwoodhomes.com/house-plans/plans/glenorchard/
Family Room Design Photos with a Two-sided Fireplace and a Wood Fireplace Surround
8
