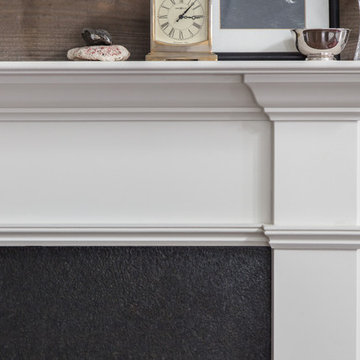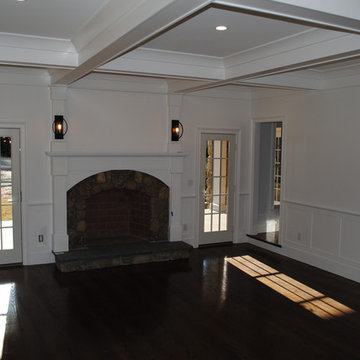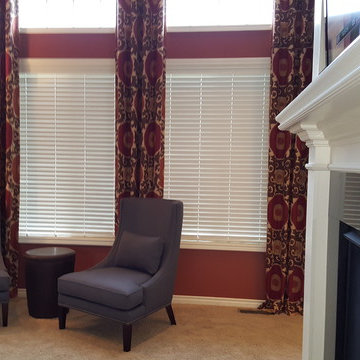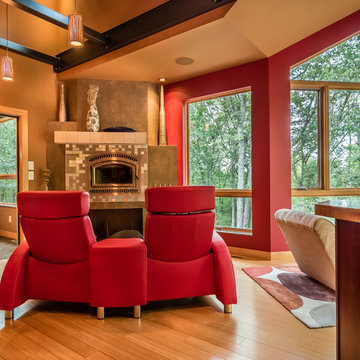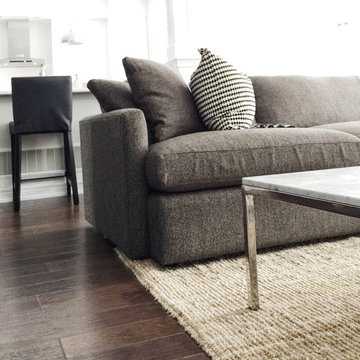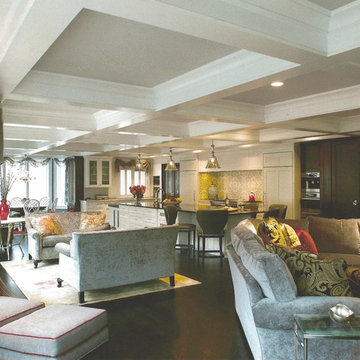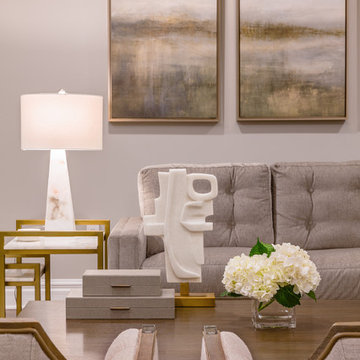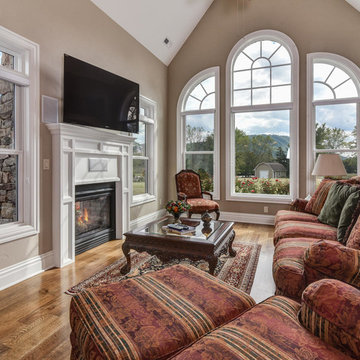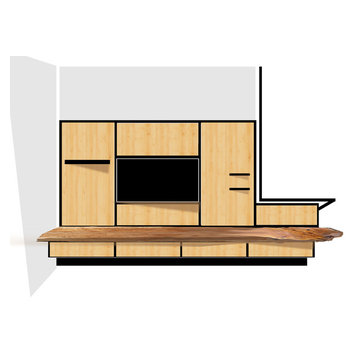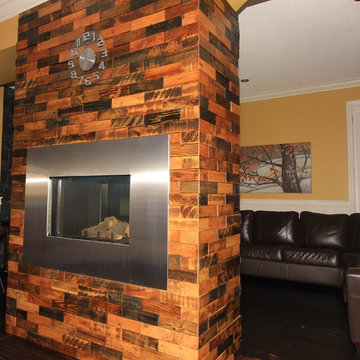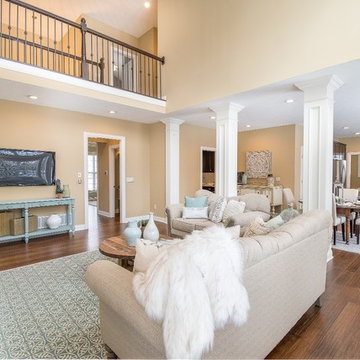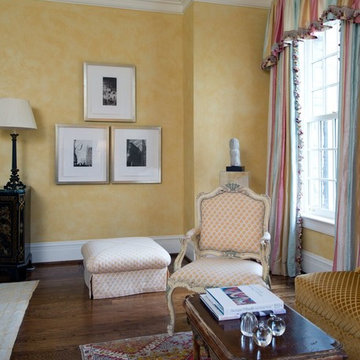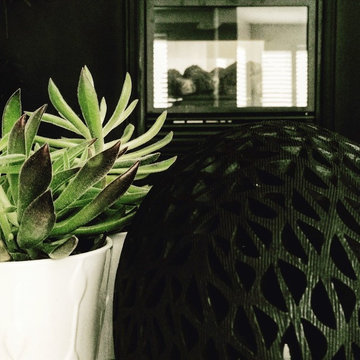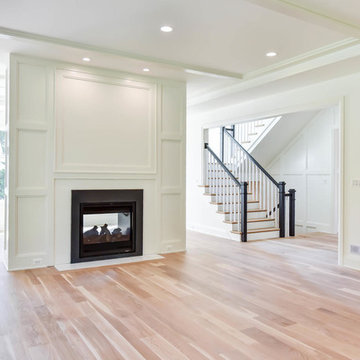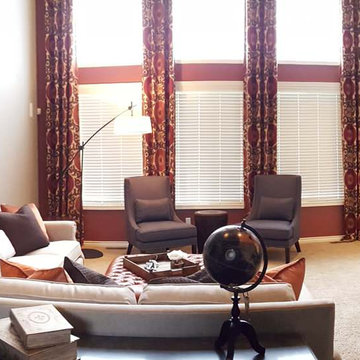Family Room Design Photos with a Two-sided Fireplace and a Wood Fireplace Surround
Refine by:
Budget
Sort by:Popular Today
161 - 180 of 225 photos
Item 1 of 3
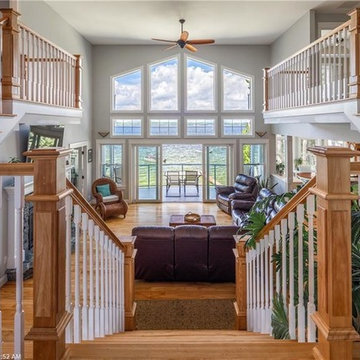
The large sliders open fully to take advantage of the indoor and outdoor living, features custom woodwork throughout
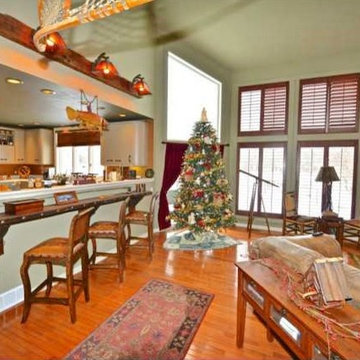
Check out this beautiful great room that flows right off of the open concept kitchen and dining area. This includes a breakfast bar area as well.
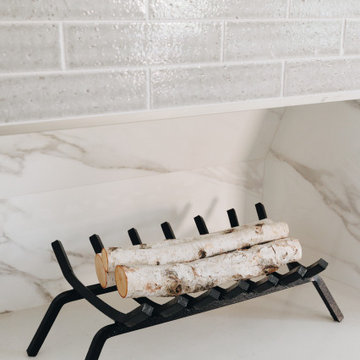
This 1960s home had a complete makeover! From moving walls, to taking walls out, to restructuring the whole house, these clients can hardly recognize their new space. This home has a very upgraded and fresh feel to it with the light wood floors, white countertops and cabinetry, and personal lighting.
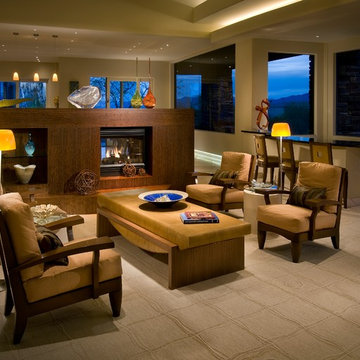
This room is very long, incorporating the kitchen (behind the fireplace), this sitting area with a bar, and a conversation/TV viewing area at the other end. We added rich wood veneering to the fireplace structure as well as the media wall in order to make the space more warm and inviting. As this is a major remodel, it can only be appreciated if seen in its "before" state. Please go to our website to view the "before and after" photos to appreciate the transformation.
Photography by: Mark Boisclair
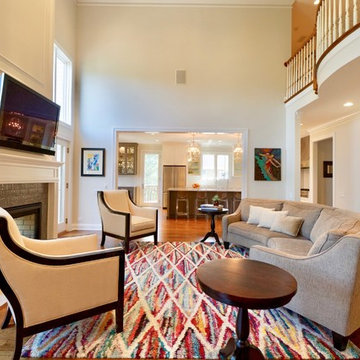
Converted Home Office to a Dining Room and opened the room to the Family Room. Reconfigured windows in Family Room and added a see-through fireplace. Architecture and photography by Omar Gutiérrez, Architect
Family Room Design Photos with a Two-sided Fireplace and a Wood Fireplace Surround
9
