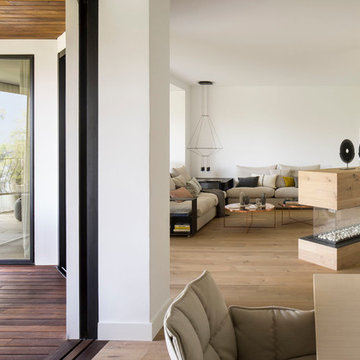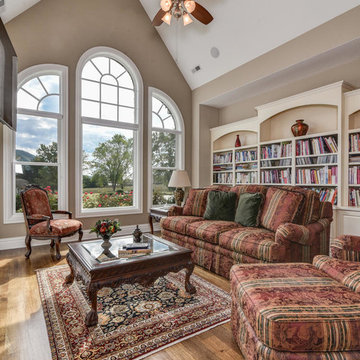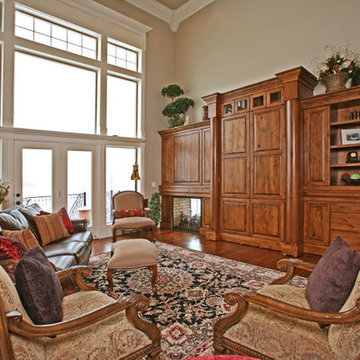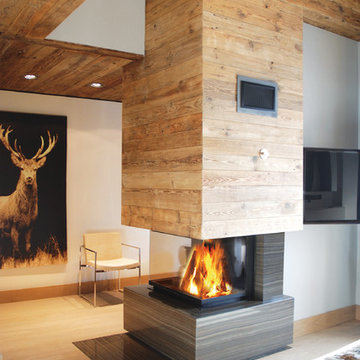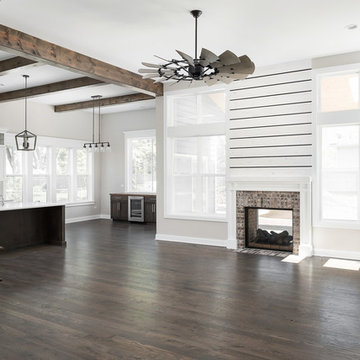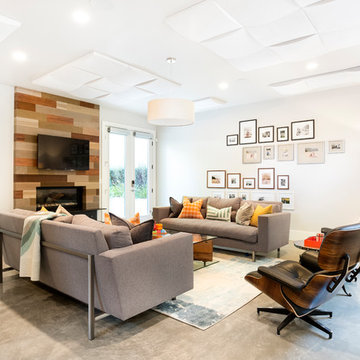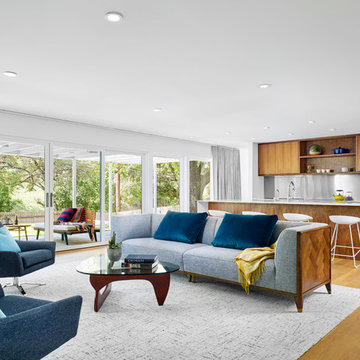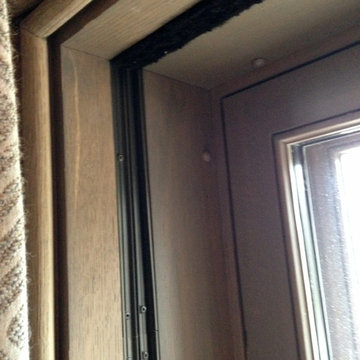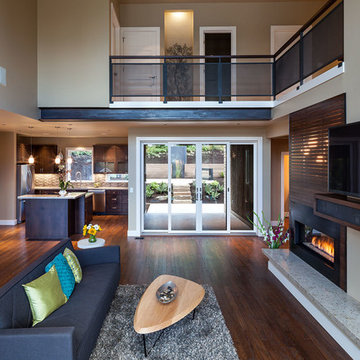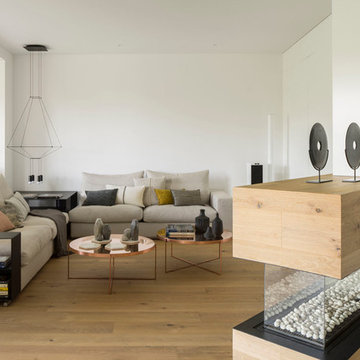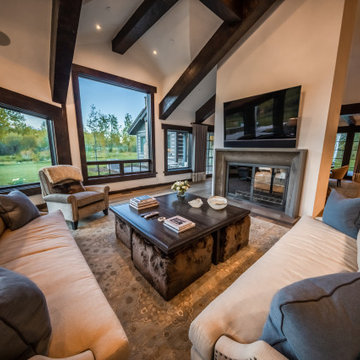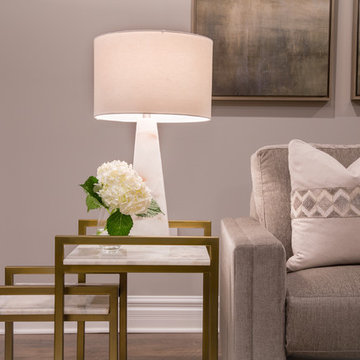Family Room Design Photos with a Two-sided Fireplace and a Wood Fireplace Surround
Refine by:
Budget
Sort by:Popular Today
1 - 20 of 225 photos
Item 1 of 3

People ask us all the time to make their wood floors look like they're something else. In this case, please turn my red oak floors into something shabby chic that looks more like white oak. And so we did!
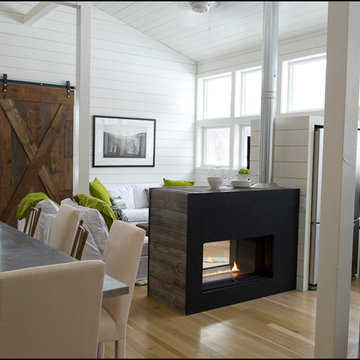
New living space in a former hay loft.
Photo: Lisa Cueman
The conversion of a hay loft to a comfortable guest suite was a fun creative challenge. Salvaged barn wood from a family farm in the Midwest is highlighted against a foil of clean modern surfaces.
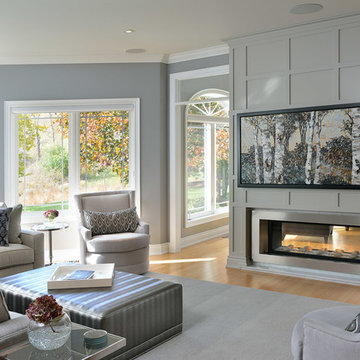
Arnal Photography
Led by Justin Rubatscher and Joe Aragona, ATD Contractors in Oakville Ontario uses over 20 years of experience to collaborate, design, and produce top of the line home improvements for you and your family.
Whether it's interior home renovations to your kitchen & main floor or exterior landscape design and production, ATD is committed to providing a stress free renovation experience for your next home renovation project. We are licensed, fully insured, covered by WSIB and and offer unbeatable quality of service.
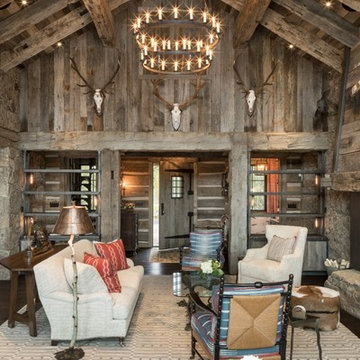
Reclaimed wood used throughout in this rustic mountain estate at the base of the Tetons. Gray barn wood siding is on the walls with a hand hewn aesthetic timber frame.

Serenity Indian Wells luxury modern mansion entertainment lounge and dance floor with Ruben's Tube fireplace & NYC skyline wallpaper graphic. Photo by William MacCollum.

Photo credit: Charles-Ryan Barber
Architect: Nadav Rokach
Interior Design: Eliana Rokach
Staging: Carolyn Greco at Meredith Baer
Contractor: Building Solutions and Design, Inc.
Family Room Design Photos with a Two-sided Fireplace and a Wood Fireplace Surround
1


