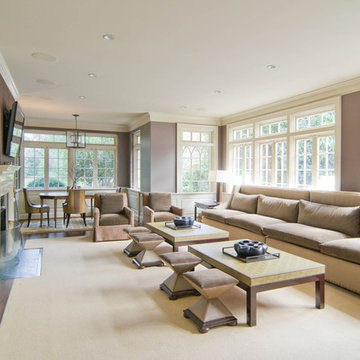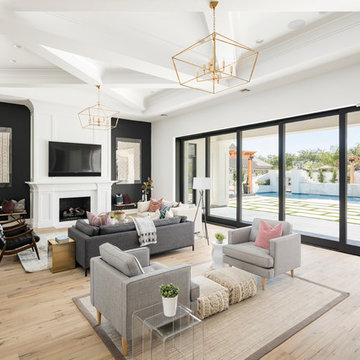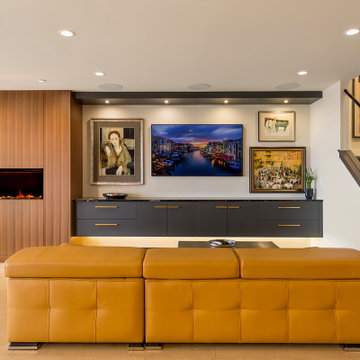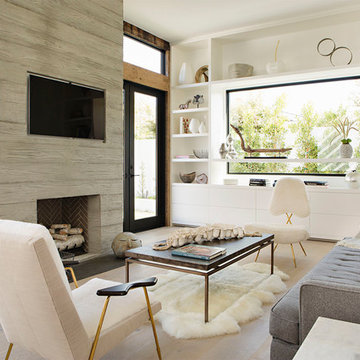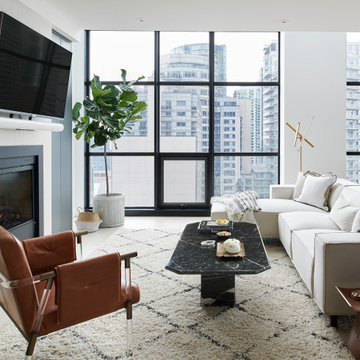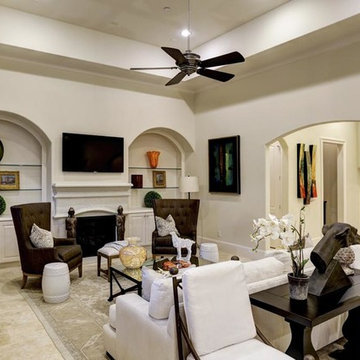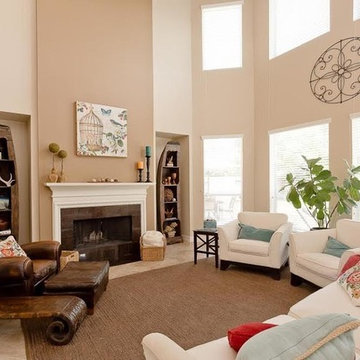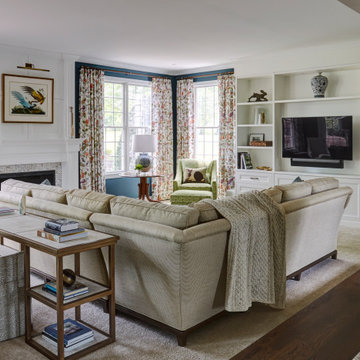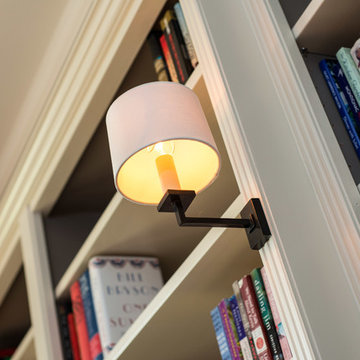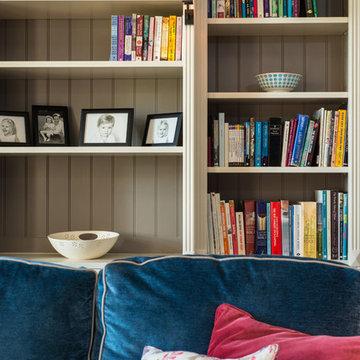Family Room Design Photos with a Wood Fireplace Surround and Beige Floor
Refine by:
Budget
Sort by:Popular Today
41 - 60 of 408 photos
Item 1 of 3

Northern Michigan summers are best spent on the water. The family can now soak up the best time of the year in their wholly remodeled home on the shore of Lake Charlevoix.
This beachfront infinity retreat offers unobstructed waterfront views from the living room thanks to a luxurious nano door. The wall of glass panes opens end to end to expose the glistening lake and an entrance to the porch. There, you are greeted by a stunning infinity edge pool, an outdoor kitchen, and award-winning landscaping completed by Drost Landscape.
Inside, the home showcases Birchwood craftsmanship throughout. Our family of skilled carpenters built custom tongue and groove siding to adorn the walls. The one of a kind details don’t stop there. The basement displays a nine-foot fireplace designed and built specifically for the home to keep the family warm on chilly Northern Michigan evenings. They can curl up in front of the fire with a warm beverage from their wet bar. The bar features a jaw-dropping blue and tan marble countertop and backsplash. / Photo credit: Phoenix Photographic
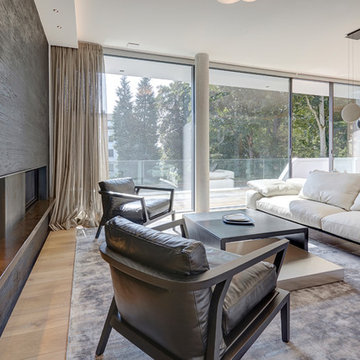
Sessel "Echeos", Schwarzes Leder von Roche Bobois; Couch "Wing" von Flexform aus hellbeigem Leder; Couchtisch "Max & Moritz" von ZEUS aus Rohstahl und Edelstahl, Edelstahlplatte kann herausgezogen werden, Kamin mit Wandgravur von Farbrat in anthrazit, Leuchte "Cosmos" von Vibia, grauer Teppich
Foto: Studio Neusurenland - Niki Zander
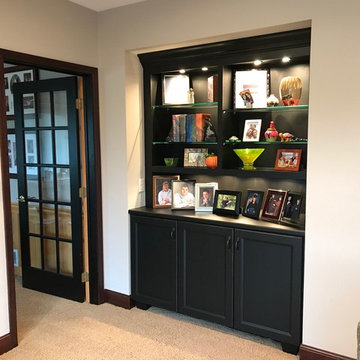
-The main floor of this 1980's Bloomington home underwent a complete transformation. The decision to eliminate the formal living room and replace it with the dinning room created the space to make this stunning design possible. Removing a wall and expanding the kitchen into the space where the dining room used to be created a large 30 x 13 footprint to build this impressive kitchen that incorporates both granite & hardwood counter tops, beautiful cherry cabinetry and lots of natural sunlight. We built an archway between the kitchen and dinning room adding a touch of character. We also removed the railing separating the kitchen from the family room. The kitchen, dining room and entryway were all updated with stained hardwood floors.
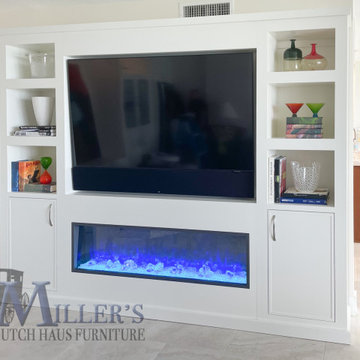
This white wall unit features space for an electric fireplace The display areas are lit with recessed lighting. The shelves can be adjusted to accommodate items of different sizes. The clean, modern design with the white painted finish complements a wide range of decor styles. Built from solid maple hardwood and painted with Sherwin Williams #SW-7757 High Reflective White Paint. Amish made in the USA.
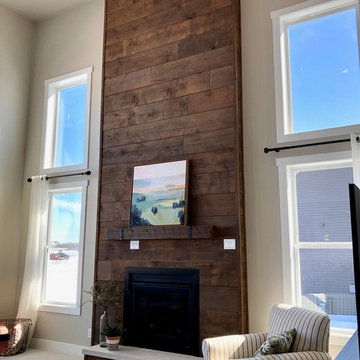
The great room features a massive 2 story floor to ceiling fireplace surrounded with reclaimed wood.
A fresh reinterpretation of historic influences is at the center of our design philosophy; we’ve combined innovative materials and traditional architecture with modern finishes such as generous floor plans, open living concepts, gracious window placements, and superior finishes.
With personalized interior detailing and gracious proportions filled with natural light, Fairview Row offers residents an intimate place to call home. It’s a unique community where traditional elegance speaks to the nature of the neighborhood in a way that feels fresh and relevant for today.
Smith Hardy Photos
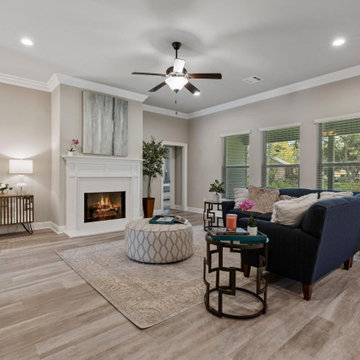
Hidden Lakes Estates. Our beautiful DSLD homes feature numerous amenities inside and out, such as fully sodded yards, granite countertops, and energy-efficient features to reduce your monthly bills, and so much more. Hidden Lakes Estates is conveniently located just a few miles south of I-12 in the charming city of Walker, with the interstate only minutes away, on Joe May Road right off of Walker South Road. You can enjoy Juban Crossing, which is easily accessible to the community and hosts shopping, dining, and entertainment for the whole family. Rouses Supermarket, Walk-on’s Bistreaux, Movie Tavern, and many other restaurants and retailers anchor the shopping center. Hidden Lakes Estates is also only ten minutes away from Denham Springs’s Antique Village and Bass Pro Shop.
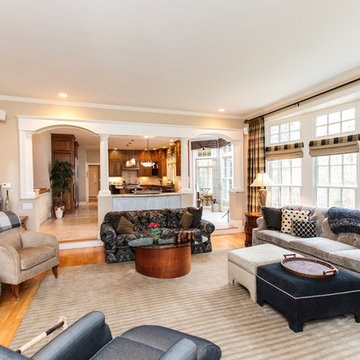
Classic styling meets gracious comfortable living in this custom-built and meticulously maintained stone-and-shingle colonial. The foyer with a sweeping staircase sets the stage for the elegant interior with high ceilings, gleaming hardwoods, walls of windows and a beautiful open floor plan. Adjacent to the stunning family room, the spacious gourmet kitchen opens to a breakfast room and leads to a window-filled sunroom. French doors access the deck and patio and overlook 2+ acres of professionally landscaped grounds. The perfect home for entertaining with formal living and dining rooms and a handsome paneled library. The second floor has spacious bedrooms and a versatile entertainment room. The master suite includes a fireplace, luxurious marble bath and large walk-in closet. The impressive walk-out lower level includes a game room, family room, home theatre, fitness room, bedroom and bath. A three car garage and convenient location complete this picture perfect home.
Family Room Design Photos with a Wood Fireplace Surround and Beige Floor
3
