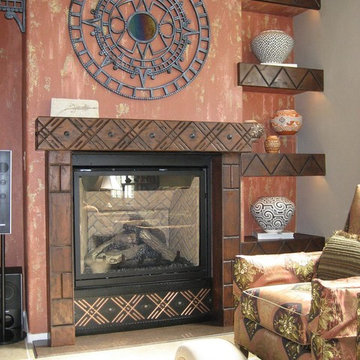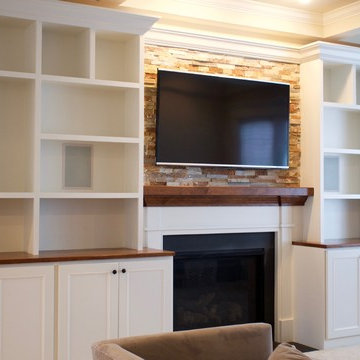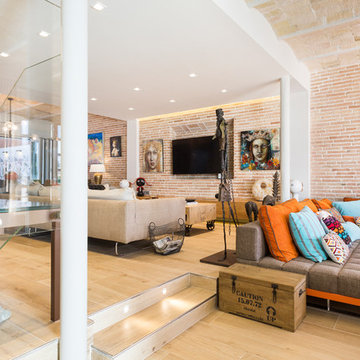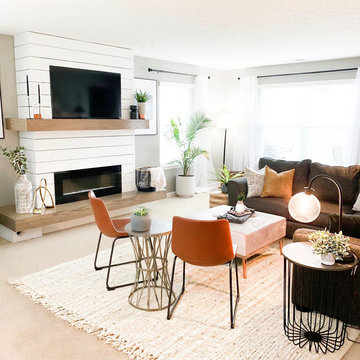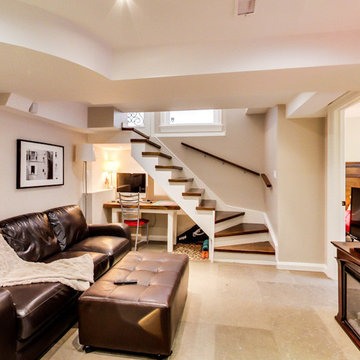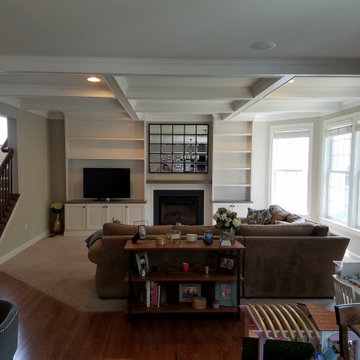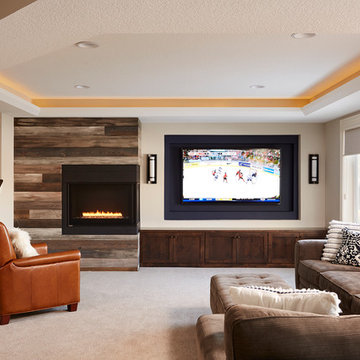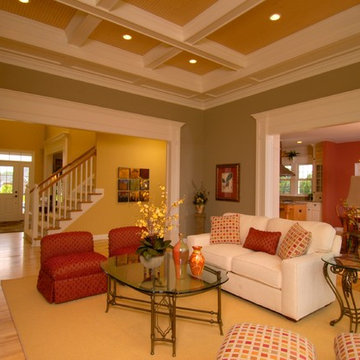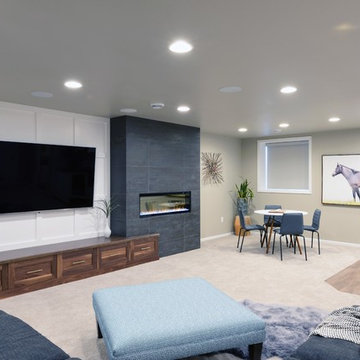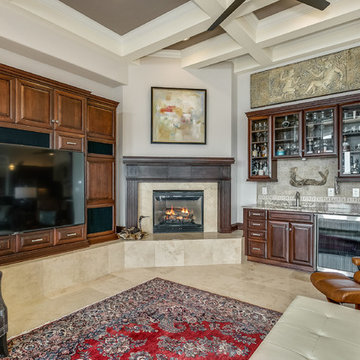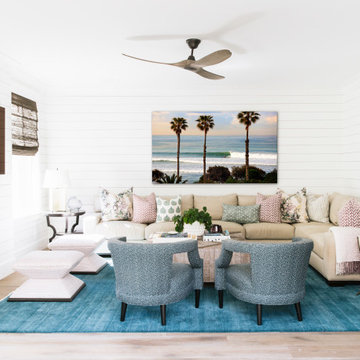Family Room Design Photos with a Wood Fireplace Surround and Beige Floor
Refine by:
Budget
Sort by:Popular Today
81 - 100 of 408 photos
Item 1 of 3

Since day one we have trusted Andersen Windows in each of our Green Halo homes because their products are e9ually beautiful and sustainable. Together we work with Andersen to provide our clients with Net Zero Energy Ready home opportunities that are obtainable, healthy, and environmentally conscious.
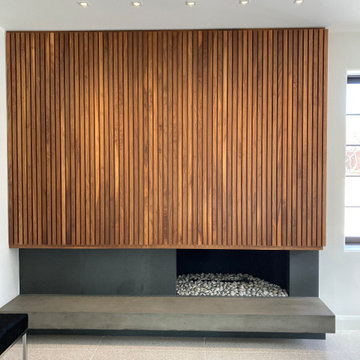
Large automated fireplace with accent lighting serves as the focal point of the room
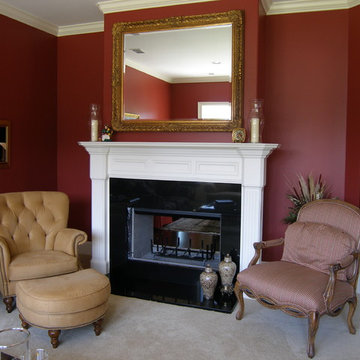
The cozy fireside seating area affords view to the lake beyond while engaging the adjacent kitchen and keeping room.
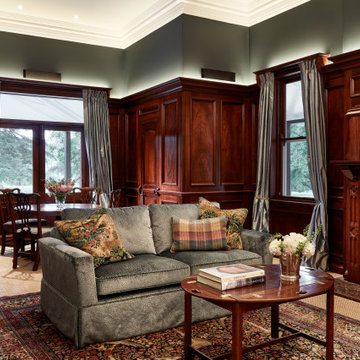
Classic country manor library with fireplace, projector TV, built in joinery and cosy seating.
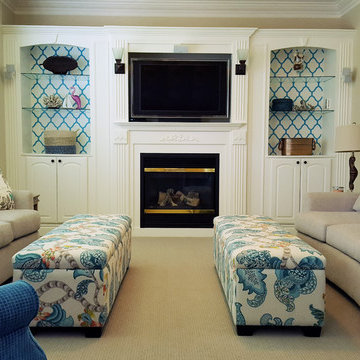
This client loves the beach. They have a place in the Bahamas and are always looking to bring a bit of that home with them. We used coastal shades and created a space that achieved their goals without feeling too overdone. The back of the cabinet was had done by one of our amazing artists. I think I want to move in here!

Phenomenal great room that provides incredible function with a beautiful and serene design, furnishings and styling. Hickory beams, HIckory planked fireplace feature wall, clean lines with a light color palette keep this home light and breezy. The extensive windows and stacking glass doors allow natural light to flood into this space.
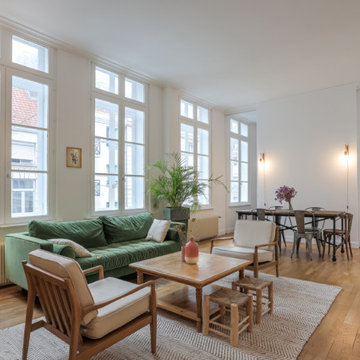
Il s’agit de notre première rénovation à Lille ! Situé dans le Vieux Lille, ce bien avait baigné dans son jus pendant 30 ans. Une remise au goût du jour était nécessaire en plus de travailler sur la luminosité. Pour cela, nous avons installé une verrière entre l’entrée et la cuisine, des portes coulissantes pour communiquer entre le salon et la salle à manger et fait éclaircir tout le parquet.
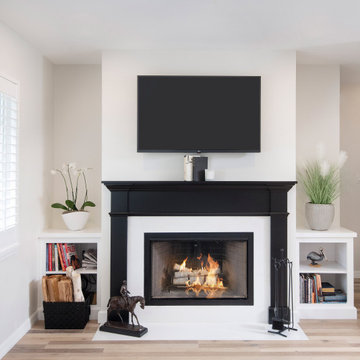
After framing and creating a chimney, we installed a Heat and Flow, Royal Hearth 36” wood burning fireplace in the family room. The fireplace hearth and surround were installed flush with the new wood flooring in Dekton X-Gloss Natural Collection Glacier. The details of the floor feature thin golden veins over a white background with a crystal-like shine. The custom hearth was finished in black and flanked by white built-in cabinets on either side.
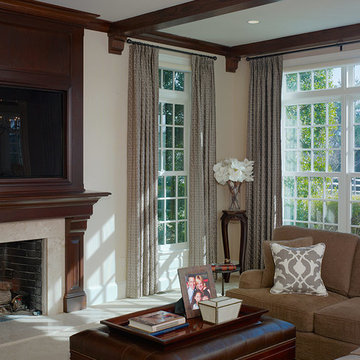
Painted wood recessed cabinetry, redesign to fit proportions of the windows on another wall to fit the rooms architecture. dark mahogany mantel and beams were added for the contrast and to absorb the large TV when turned off. Cabinetry design and all fabrication done by David Ramsay Cabinetmakers, Inc. Moorestown, NJ. Beam design by Semerjian Interiors
Family Room Design Photos with a Wood Fireplace Surround and Beige Floor
5
