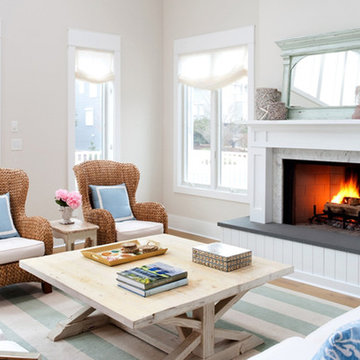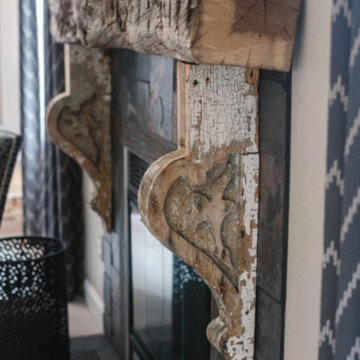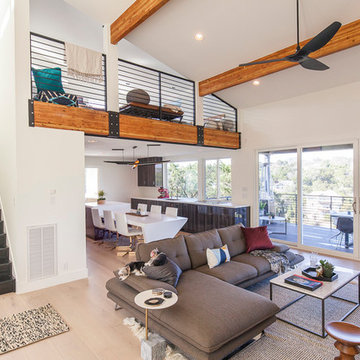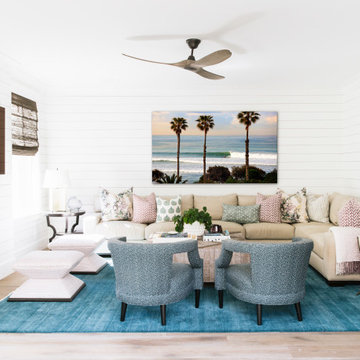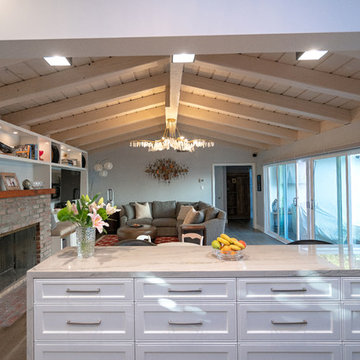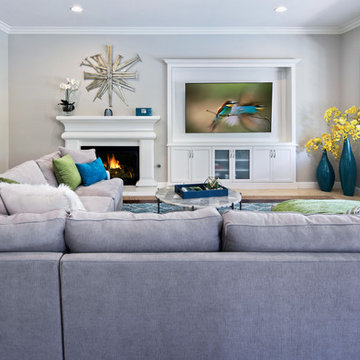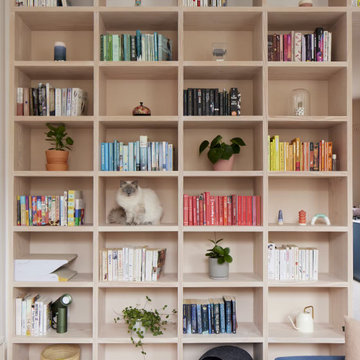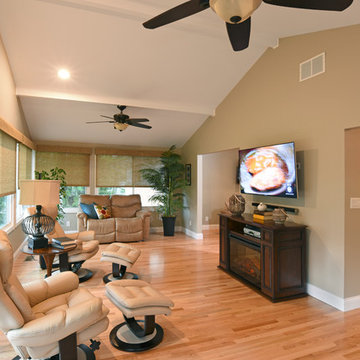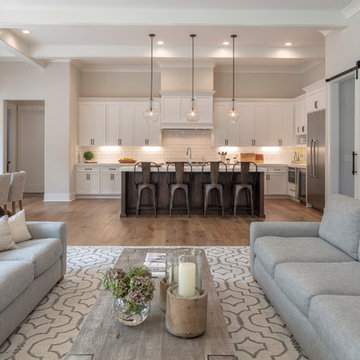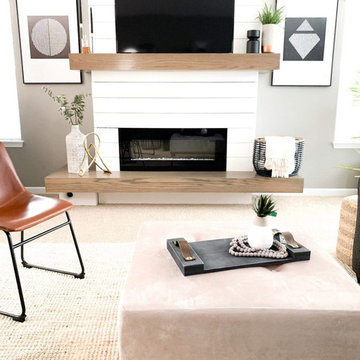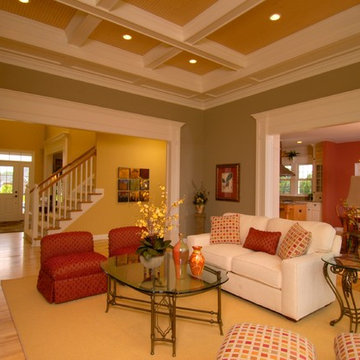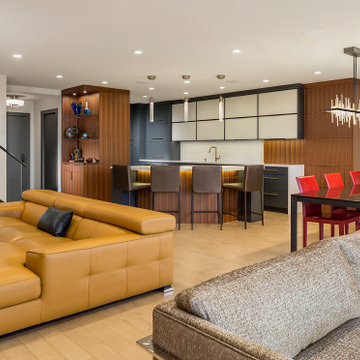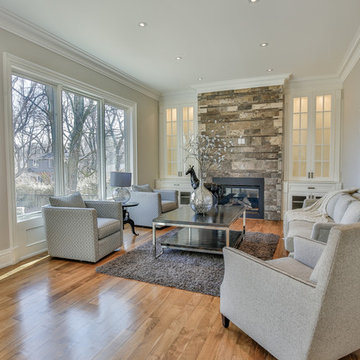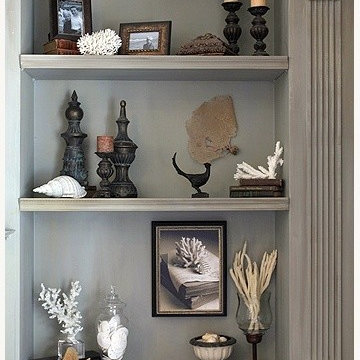Family Room Design Photos with a Wood Fireplace Surround and Beige Floor
Refine by:
Budget
Sort by:Popular Today
61 - 80 of 408 photos
Item 1 of 3

The 2 story great room in our cottonwood provides an amazing view and plenty of natural light. This room features a massive floor to ceiling reclaimed wood fireplace and a large wagon wheel light fixture.
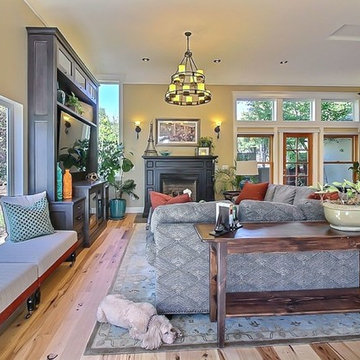
Tall ceilings are complemented with tall cabinetry with modified shaker-style rift white oak cabinetry in dark peppercorn stain. New hickory floors complement the kitchen cabinetry. Large windows on 3 sides keep the room bright. Custom sectional and upholstered ottoman for casual feel.
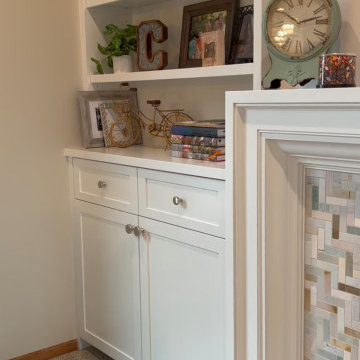
This custom fireplace surround has natural stone in a turned herringbone pattern with a wood picture frame surround for a beautiful clean, look.
A fresh reinterpretation of historic influences is at the center of our design philosophy; we’ve combined innovative materials and traditional architecture with modern finishes such as generous floor plans, open living concepts, gracious window placements, and superior finishes.
With personalized interior detailing and gracious proportions filled with natural light, Fairview Row offers residents an intimate place to call home. It’s a unique community where traditional elegance speaks to the nature of the neighborhood in a way that feels fresh and relevant for today.
Smith Hardy Photos
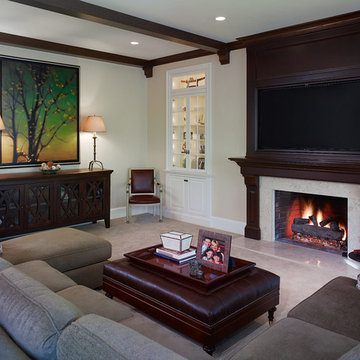
Painted wood recessed cabinetry, redesign to fit proportions of the windows on another wall to fit the rooms architecture. dark mahogany mantel and beams were added for the contrast and to absorb the large TV when turned off. Cabinetry design and all fabrication done by David Ramsay Cabinetmakers, Inc. Moorestown, NJ.
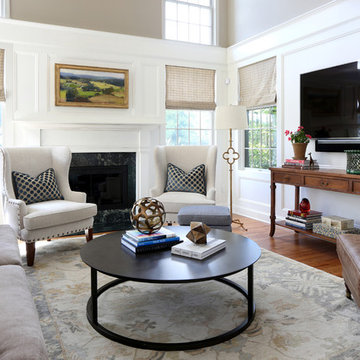
The home owner’s of this 90’s home came to us looking for an updated kitchen design and furniture for the family room, living room, dining room and study. What they got was an overall tweaking of the entire first floor. Small changes to the architecture and trim details made a large impact on the overall feel of the individual spaces in an open floorplan space. We then layered on all new lighting, wall and window treatments, furniture, accessories and art to create a warm and beautiful home for a young, growing family. Photos by Tom Grimes
Family Room Design Photos with a Wood Fireplace Surround and Beige Floor
4
