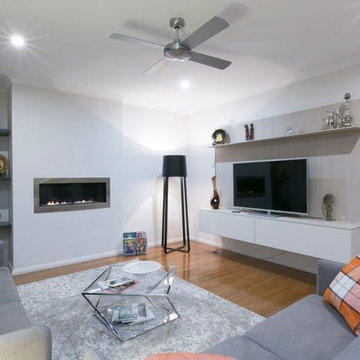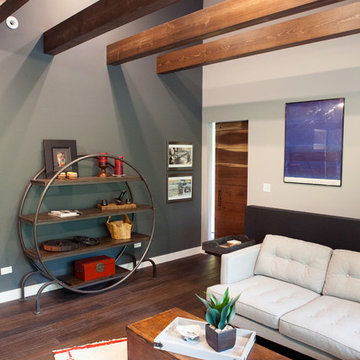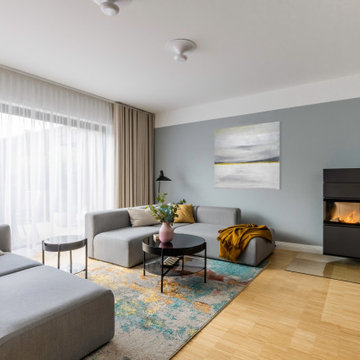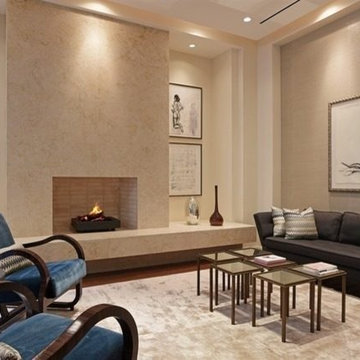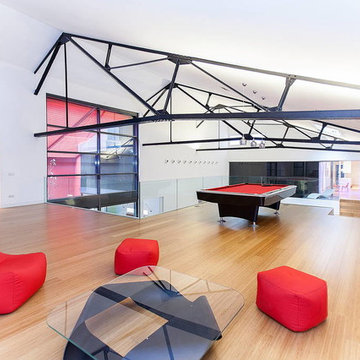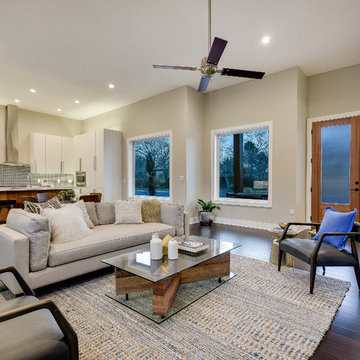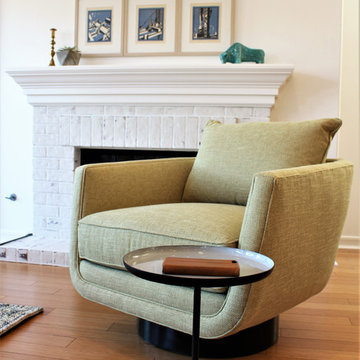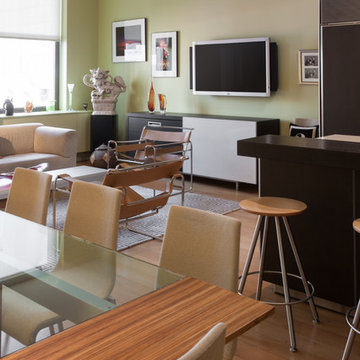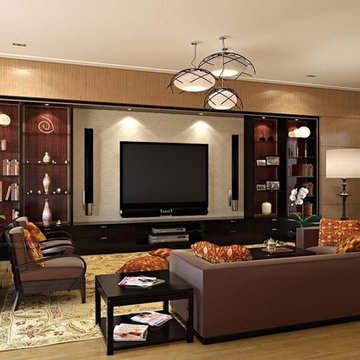Family Room Design Photos with Bamboo Floors
Refine by:
Budget
Sort by:Popular Today
121 - 140 of 582 photos
Item 1 of 2
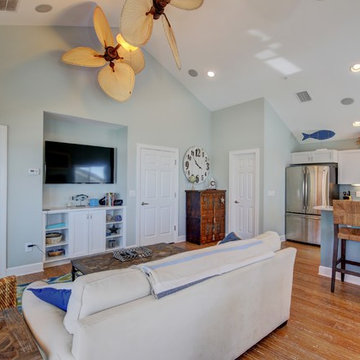
This is a small beach cottage constructed in Indian shores. Because of site limitations, we build the home tall and maximized the ocean views.
It's a great example of a well built moderately priced beach home where value and durability was a priority to the client.
Cary John
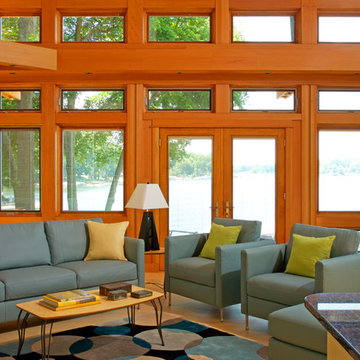
Seeking the collective dream of a multigenerational family, this universally designed home responds to the similarities and differences inherent between generations.
Sited on the Southeastern shore of Magician Lake, a sand-bottomed pristine lake in southwestern Michigan, this home responds to the owner’s program by creating levels and wings around a central gathering place where panoramic views are enhanced by the homes diagonal orientation engaging multiple views of the water.
James Yochum
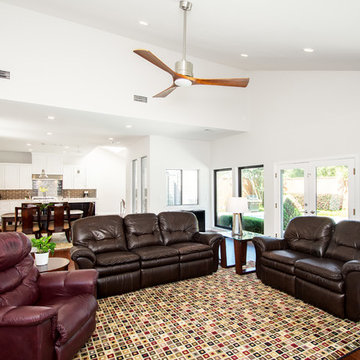
Our clients wanted to open up the wall between their kitchen and living areas to improve flow and continuity and they wanted to add a large island. They felt that although there were windows in both the kitchen and living area, it was still somewhat dark, so they wanted to brighten it up. There was a built-in wet bar in the corner of the family room that really wasn’t used much and they felt it was just wasted space. Their overall taste was clean, simple lines, white cabinets but still with a touch of style. They definitely wanted to lose all the gray cabinets and busy hardware.
We demoed all kitchen cabinets, countertops and light fixtures in the kitchen and wet bar area. All flooring in the kitchen and throughout main common areas was also removed. Waypoint Shaker Door style cabinets were installed with Leyton satin nickel hardware. The cabinets along the wall were painted linen and java on the island for a cool contrast. Beautiful Vicostone Misterio countertops were installed. Shadow glass subway tile was installed as the backsplash with a Susan Joblon Silver White and Grey Metallic Glass accent tile behind the cooktop. A large single basin undermount stainless steel sink was installed in the island with a Genta Spot kitchen faucet. The single light over the kitchen table was Seagull Lighting “Nance” and the two hanging over the island are Kuzco Lighting Vanier LED Pendants.
We removed the wet bar in the family room and added two large windows, creating a wall of windows to the backyard. This definitely helped bring more light in and open up the view to the pool. In addition to tearing out the wet bar and removing the wall between the kitchen, the fireplace was upgraded with an asymmetrical mantel finished in a modern Irving Park Gray 12x24” tile. To finish it all off and tie all the common areas together and really make it flow, the clients chose a 5” wide Java bamboo flooring. Our clients love their new spaces and the improved flow, efficiency and functionality of the kitchen and adjacent living spaces.
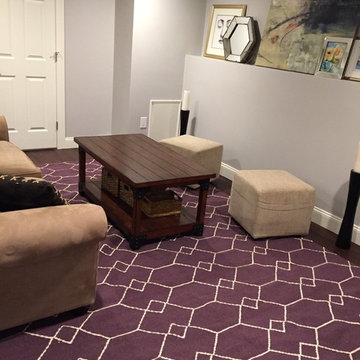
Designed and decorated second living room with new window and newly built walls/layout with bamboo flooring
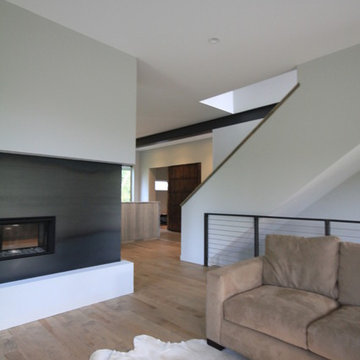
Award-winning contemporary custom home by MA Peterson. This Cabo San Lucas inspired home was custom designed to meet the designs of the homeowner's favorite vacation spot! www.mapeterson.com
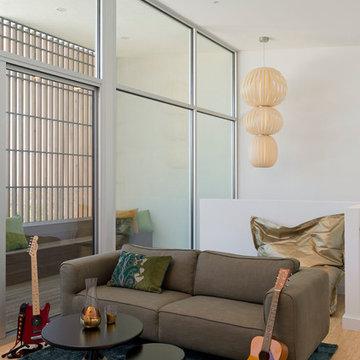
What a great place for the kids to hang-out. 10 foot glass walls over looking Austin provide for an amazing back drop for the play area and outdoor porch.
Photo by Paul Bardagjy
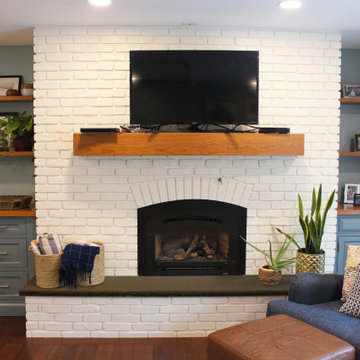
Custom cabinetry flank either side of the newly painted fireplace to tie into the kitchen island. New bamboo hardwood flooring spread throughout the family room and kitchen to connect the open room. A custom arched cherry mantel complements the custom cherry tabletops and floating shelves. Lastly, a new hearthstone brings depth and richness to the fireplace in this open family room/kitchen space.
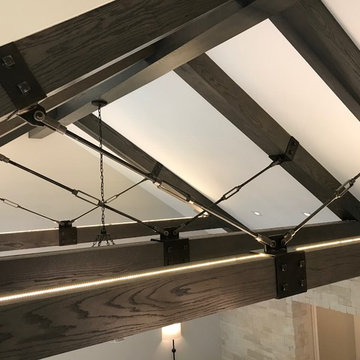
We made these custom turnbuckles, which are used to help support these beautiful wooden beams!
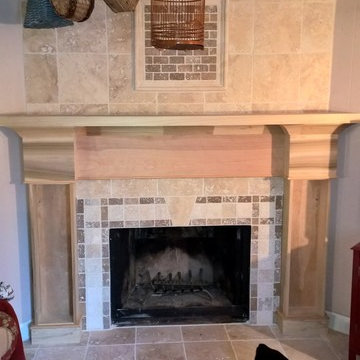
I removed all of the 1960's fake stone from the existing fireplace, tiled it, and created this custom mantle in my shop. The homeowner painted it white. The sides are made to have shelves for knick-knacks.
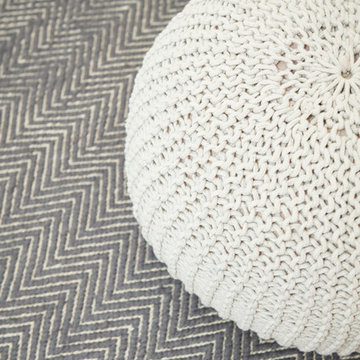
Lisa Saad - A beautiful modern kitchen with a traditional element. Using the shaker style doors, panels and stunning detailed knobs/handles, allowed a fusion of modern design with traditional design and even timelessness. A very fresh approach to kitchen design.
Family Room Design Photos with Bamboo Floors
7
