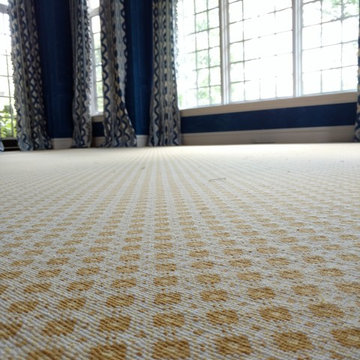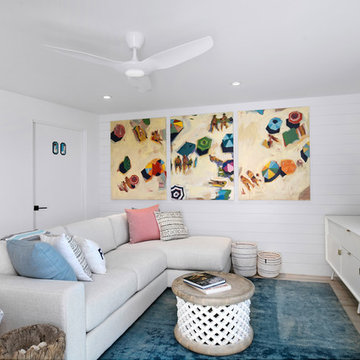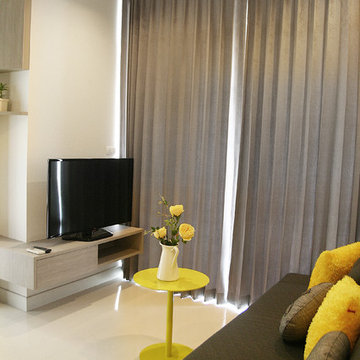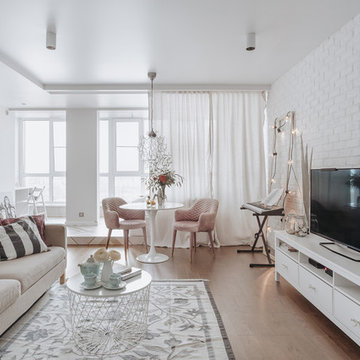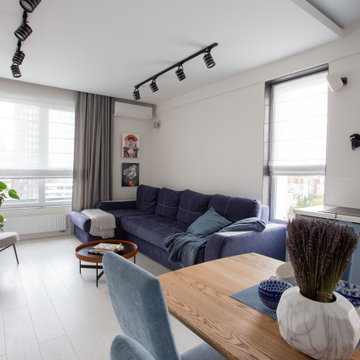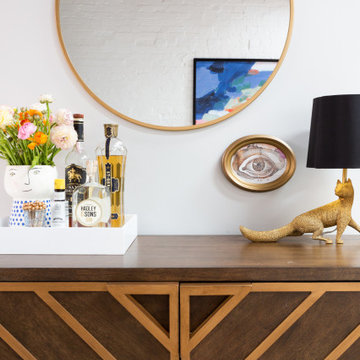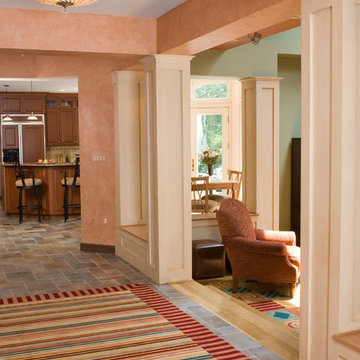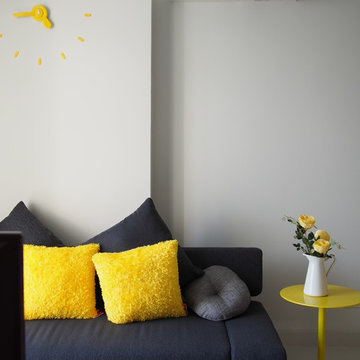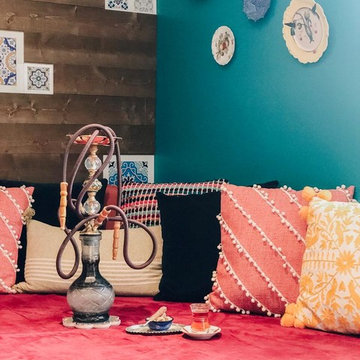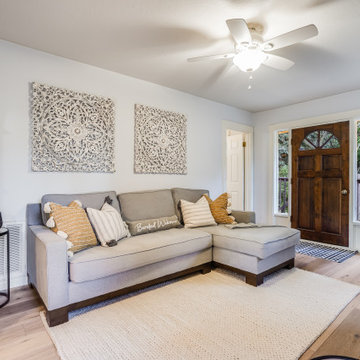Family Room Design Photos with Beige Floor
Refine by:
Budget
Sort by:Popular Today
1 - 20 of 461 photos
Item 1 of 3

Design arredo su misura, libreria occupa intero muro, integrando le porte già esistenti. Insieme con arredo è stato progettato la luce adatta allo spazio. Una parete attrezzata per la tv con i contenitori chiusi ed aperti, realizzati in legno faggio e verniciati bianchi fatti da artigiano.
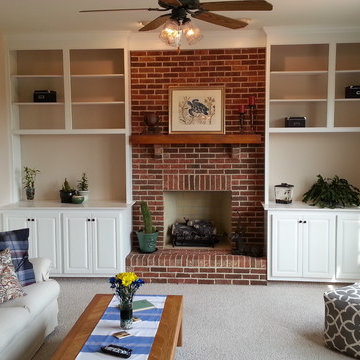
To stage this room we removed the two dated blue recliners and slipcovered the dated sofa. Colorful pillows and a pouf were added. A runner downplays the 80's oak coffee table. The space is spare but it feels fresher.
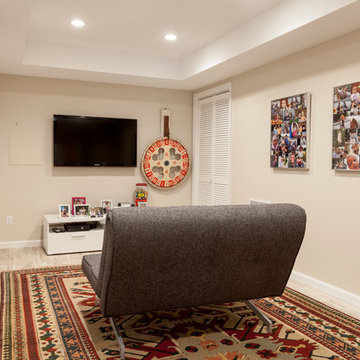
A small basement common area, shared between two guests bedrooms and housing a laundry closet keeps the finishes stream-lined and contemporary. The wood-look tile floor adds warmth and interest, while the homeowner's collages of family photos makes the room personal.

Bibliothèque mur offre quant à elle une belle mise en valeur de la gaité de pièce, soulignée par une couleur affirmée.
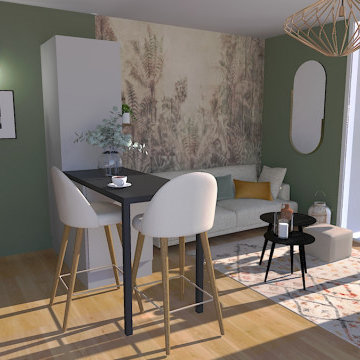
Apporter une décoration "cosy " et naturelle , compléter l'espace cuisine (en partie déjà existante par le promoteur)
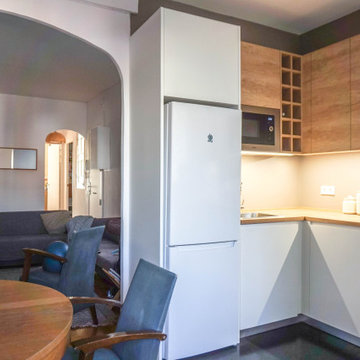
Un antiguo piso de l’eixample con todas sus estancias sin actualizar, lleno de habitaciones dentro de habitaciones que reducían la luz a una bombilla. Decidimos que era el momento de abrir los espacios, dejar que interactuaran entre ellos como lo hacemos en nuestro día a día, y así conseguimos darle fluidez a la luz natural. Sus arcos retros contrastan con el mobiliario moderno de la cocina y bohemio del salón.
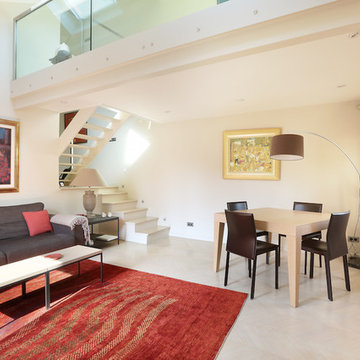
Ce triplex parisien était triste. Les volumes n’étaient pas exaltés à cause d’une grande masse de bois sur les escaliers, les rambardes, la mezzanine et la couleur du sol. Tout cela comprimait visuellement l’espace, donnant une sensation de confinement. Le parquet a été peint en blanc cassé, ainsi que les marches et la structure bois de l’escalier. La rambarde de la mezzanine en bois a été remplacée par une paroi en verre transparent, soutenue par une structure métallique. Les garde-corps ont été conçus de façon épurée : un tube de section carrée en acier inoxydable fait le tour de l’escalier et de la rambarde. L’espace a gagné en luminosité et les volumes sont finalement mis en valeur.
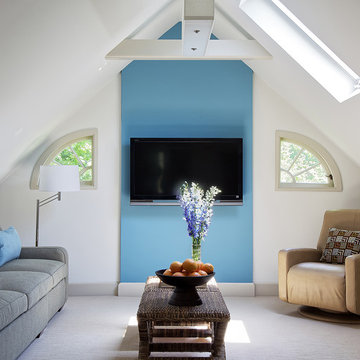
Light and bright space is "found" under the eaves of this suburban colonial home. Interior decoration by Barbara Feinstein, B Fein Interior Design. Custom sectional, B Fein Interior Design Private Label. Pillow fabric from Donghia. Recliner from American Leather. Palacek benches/cocktail tables.
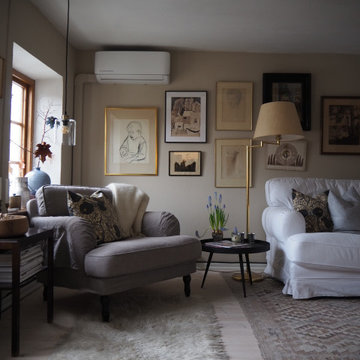
Umgestaltung vom Wohnzimmer.
Neue Wandfarbe und Einrichtung, hauptsächlich second hand und vom Flohmarkt.
Family Room Design Photos with Beige Floor
1
