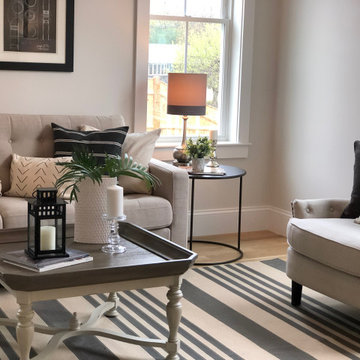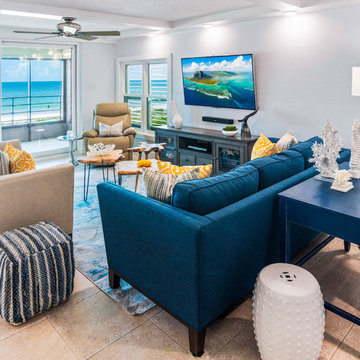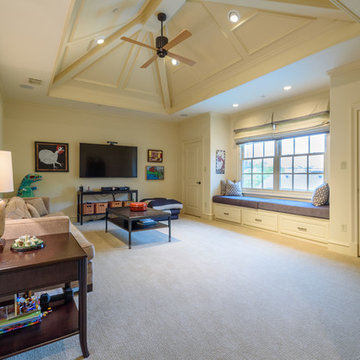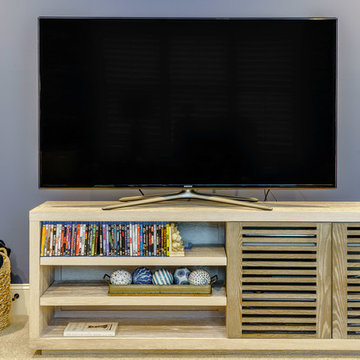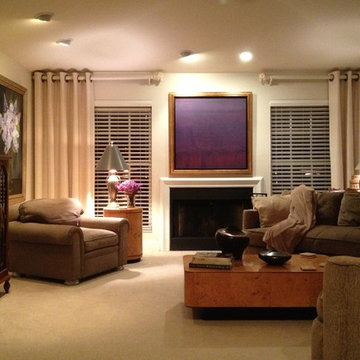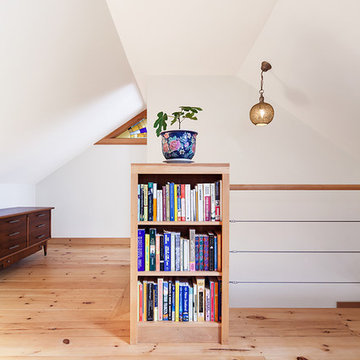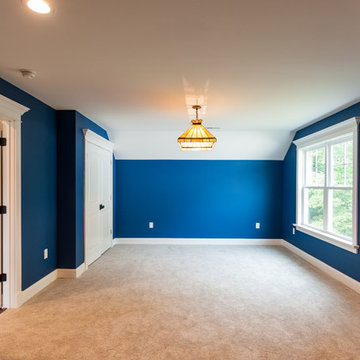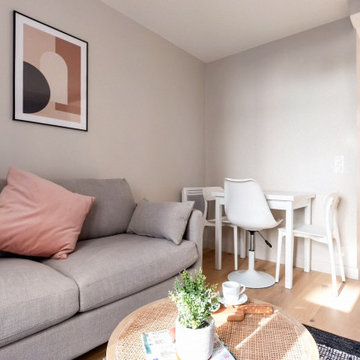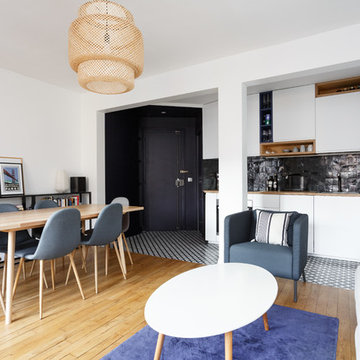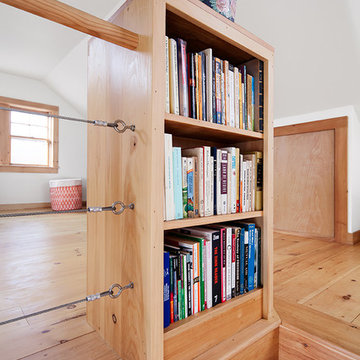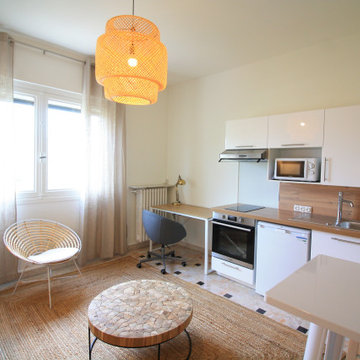Family Room Design Photos with Beige Floor
Refine by:
Budget
Sort by:Popular Today
81 - 100 of 461 photos
Item 1 of 3
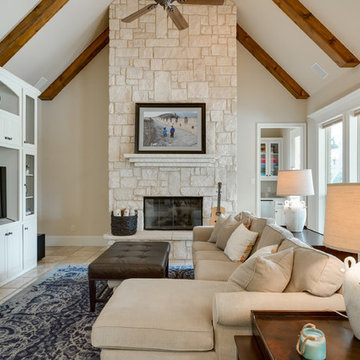
For this Family Room we needed to freshen the look on a budget. We decided to spend the money on elements that we knew would bright the place up and give the home what buyers today are looking for. We felt the best way to achieve this was to repaint the entertainment center, trim and window frames and continuing into the pool bar and bath.
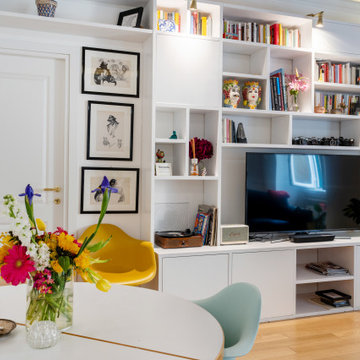
Design arredo su misura, libreria occupa intero muro, integrando le porte già esistenti. Insieme con arredo è stato progettato la luce adatta allo spazio. Una parete attrezzata per la tv con i contenitori chiusi ed aperti, realizzati in legno faggio e verniciati bianchi fatti da artigiano.
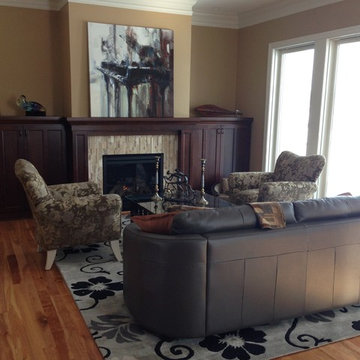
gas fireplace with ledge stone, gray leather curved sofa and matching floral accent chairs
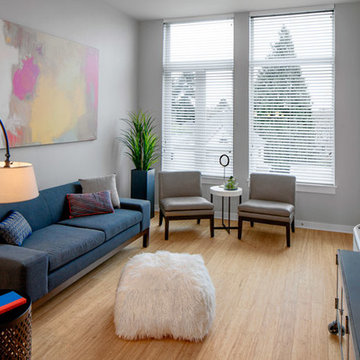
Signature Series faux wood blinds in white let in the light and keep the view when tilted horizontal and open.
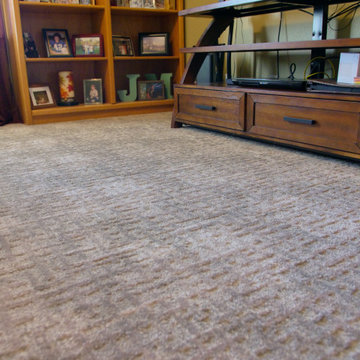
To keep things consistent, the carpet extends into other rooms of the house. Carpet is a wonderful option for living spaces because it adds tons of comfort to any room. You can also see more of the pattern's details in this photo. The geometric pattern keeps things interesting but simple.
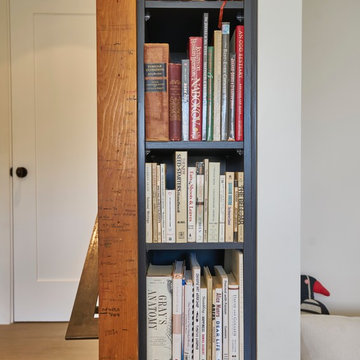
We love including meaningful items into the architecture. This old piece of wood was used for years by the family to measure the children's growth. We installed it as trim in the Family Room next to one of our custom bookcases.
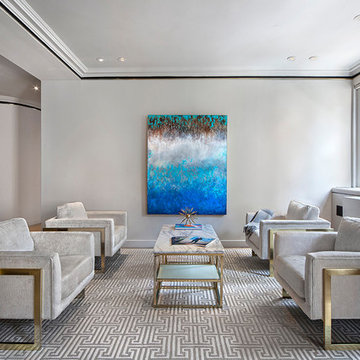
In this family room we divided a very long and narrow room between the living and family rooms. On each end we produced a livable space that invites conversation. We are using ShaleekaArt on our walls of this apartment and the rugs are hand knotted. The furniture would be offered for sale to the buyer of the property when that sale occurs.
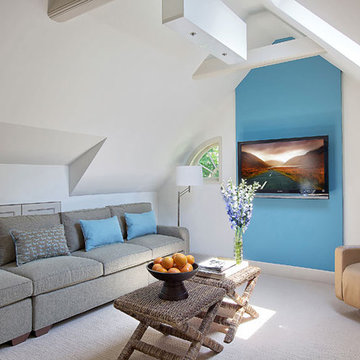
Light and bright space is "found" under the eaves of this suburban colonial home. Interior decoration by Barbara Feinstein, B Fein Interior Design. Custom sectional, B Fein Interior Design Private Label. Pillow fabric from Donghia. Recliner from American Leather. Palacek benches/cocktail tables.
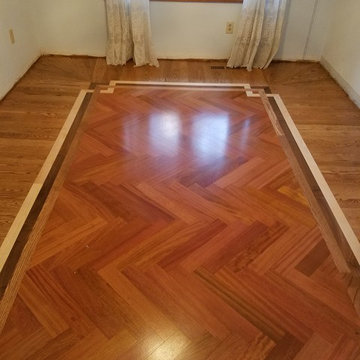
Our Brazilian Cherry Quarter-sawn SE Unfinished Herringbone 3/4" x 3 1/4" x 18".
Thank you to Chris McElroy at McElroy Hardwood Floor Company for the photos.
Family Room Design Photos with Beige Floor
5
